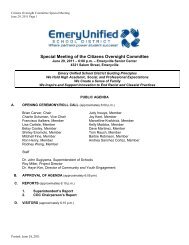Conceptual Master Plan - Emeryville Center of Community Life
Conceptual Master Plan - Emeryville Center of Community Life
Conceptual Master Plan - Emeryville Center of Community Life
You also want an ePaper? Increase the reach of your titles
YUMPU automatically turns print PDFs into web optimized ePapers that Google loves.
CONCEPTUAL DESIGN January 9, 2009<br />
<strong>Emeryville</strong> <strong>Center</strong> <strong>of</strong> <strong>Community</strong> <strong>Life</strong><br />
estimated at 24 feet by 24 feet and obviously will have to be placed 25 feet way from outside<br />
air intakes or future operable windows on the ro<strong>of</strong>.<br />
Other exhaust systems will be provided for restrooms, janitor rooms, etc.<br />
K-6 NEIGHBORHOOD BUILDING<br />
The building will be heated and ventilated only with one fan coil unit per classroom. Each 1,400<br />
cfm fan coil unit ( horizontal or vertical) will have a full size economizer, supply fan and heating<br />
coil. The outside air will be brought in through louvers in the façade or from two central shafts<br />
from the ro<strong>of</strong>. For the side louver option, each classroom will require 3 sqft net area <strong>of</strong> intake<br />
louver and 3 sqft net free area <strong>of</strong> relief louver. If the central intake is used, two shafts <strong>of</strong> 70 sqft<br />
net area will be required. If the relief is vertical also, two additional shafts will be required. The<br />
computer labs will be air conditioned with split systems<br />
Other exhaust systems will be provided for restrooms, janitor rooms, etc.<br />
ENERGY MANAGEMENT SYSTEM<br />
A fully integrated DDC open protocol system will be provided for the entire campus HVAC<br />
systems including lighting controls, and room occupancy sensors for HVAC systems automatic<br />
shut down.<br />
4. PLUMBING<br />
GENERAL<br />
Plumbing work shall be in accordance with the 2007 edition <strong>of</strong> CPC, EBMUD Section31 and all<br />
other federal, state and local requirements.<br />
SCOPE OF WORK<br />
Storm water drainage systems<br />
Sanitary waste and vent systems serving the plumbing fixtures and equipment<br />
Domestic cold water systems<br />
Domestic hot water systems<br />
Natural gas systems<br />
STORM WATER DRAINAGE SYSTEMS<br />
A complete storm water drainage system will be provided including connections to site storm<br />
sewers, rainwater leaders, primary and overflow ro<strong>of</strong> drains and area drains, planter drains.<br />
Rainwater leaders and storm drains will be designed for gravity flow to site storm sewers. Areas<br />
below grade will be drained to sump pumps and pumped the building drains. The underground<br />
parking structure drainange will be drained through an oil and sand interceptor.<br />
The existing site storm drainage system will be reconfigured to serve the new buildings and will<br />
be connected to the relocated Temescal Creek Culvert.<br />
A study regarding the feasibility <strong>of</strong> storm water retention on site for use <strong>of</strong> gray water will be<br />
performed during the design phase.<br />
SANITARY WASTE AND VENT SYSTEMS<br />
Outline Specifications- 63






