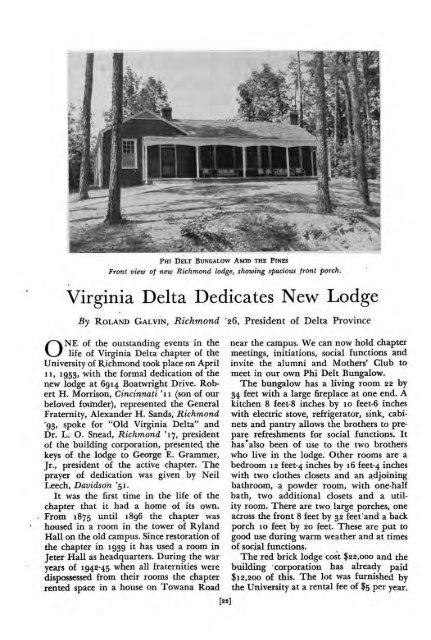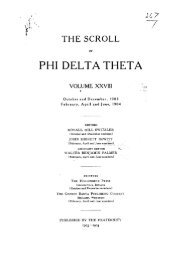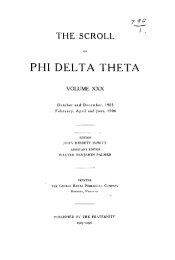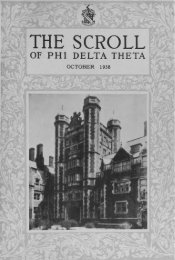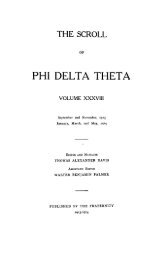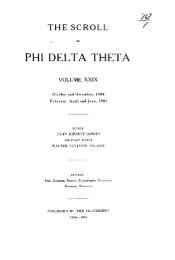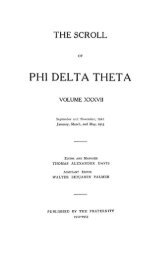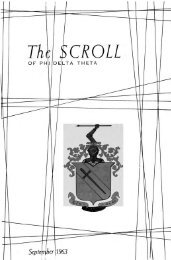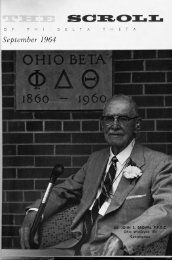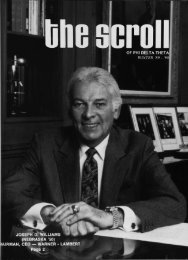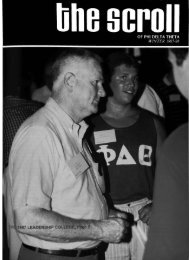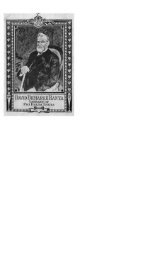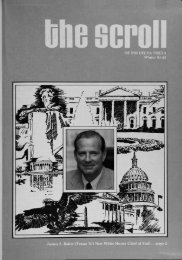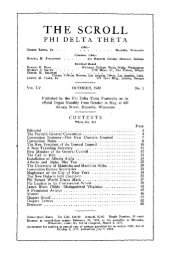- Page 1 and 2: THE SEPTEMBER 1953 OF PHI DELTA THE
- Page 3 and 4: THE SCROLL of Phi Delta Theta Septe
- Page 5 and 6: THE SCROLL of Phi Delta Theta Septe
- Page 7 and 8: PRESE.MATIO.VS AND CONGRATULATIONS
- Page 9 and 10: ing, the Luncheon participants help
- Page 11 and 12: Northwestern Phi, Jeffrey Hunter, I
- Page 13 and 14: THE SCROLL of Phi Delta Theta for S
- Page 15 and 16: A NIGHT FOR laiNiE Ernie Vandeweghe
- Page 17 and 18: THE SCROLL of Phi Delta Theta for S
- Page 19: THE SCROLL of Phi Delta Theta for S
- Page 22 and 23: 20 THE SCROLL O£ Phi Delta Theta f
- Page 26 and 27: Van Heflin, Man of Many Parts By BE
- Page 28 and 29: 26 THE SCROLL of Phi Delta Theta fo
- Page 30 and 31: 28 THE SCROLL of Phi Delta Theta fo
- Page 32 and 33: 30 THE SCROLL of Phi Delta Theta fo
- Page 34 and 35: The Sixth Annual Phi De By DR. JOHN
- Page 36 and 37: 34 THE SCROLL of Phi Delta Theta fo
- Page 38 and 39: Virginia Zeta Seniors Compile Great
- Page 40 and 41: 38 THE SCROLL of Phi Delta Theta fo
- Page 42 and 43: 40 THE SCROLL of Phi Delta Theta fo
- Page 44 and 45: 42 THE SCROLL of Phi Delta Theta fo
- Page 46 and 47: 44 THE SCROLL of Phi Delta Theta fo
- Page 48 and 49: 46 THE SCROLL of Phi Delta Theta fo
- Page 50 and 51: 48 THE SCROLL of Phi Delta Theta fo
- Page 52 and 53: The Alumni %^ Club Activities Annua
- Page 54 and 55: Chapter G ran d Word has been recei
- Page 56 and 57: 54 THE SCROLL of Phi Delta Theta fo
- Page 58 and 59: 56 THE SCROLL of Phi Delta Theta fo
- Page 60 and 61: Directory THE PHI DELTA THETA FRATE
- Page 62 and 63: INDIANA DELTA (i860), Franklin Coll
- Page 64 and 65: TENNESSEE BETA (1883), University o
- Page 66 and 67: NEW YORK BUFFALO—Roger Christian,
- Page 68 and 69: ••••^•^^^l HlHi '^HOBIB^^
- Page 70 and 71: Ten Thousand Phis Working MORE In N
- Page 73 and 74: THE SCROLL of Phi Delta Theta Novem
- Page 75 and 76:
THE SCROLL of Phi Delta Theta for N
- Page 77 and 78:
Chief Justice Vinson Enters Chapter
- Page 79 and 80:
THE SCROLL of Phi Delta Theta for N
- Page 81 and 82:
FIRST CALL TO 1954 GENERAL CONVENTI
- Page 83 and 84:
Hull Is Chief of U.S. Far East Forc
- Page 85 and 86:
THE SCROLL of Phi Delta Theta for N
- Page 87 and 88:
SEVEN CHAPTERS OF PHI D^TA THETA Ch
- Page 89 and 90:
THE SCROLL of Phi Delta Theta for N
- Page 91 and 92:
THE SCROLL of Phi Delta Theta for N
- Page 93 and 94:
THE«SCROLL of Phi Delta Theta for
- Page 95 and 96:
Denison Phi Is Editor of Banking WI
- Page 97 and 98:
LAND OF THE LONESOME PINE (Meditati
- Page 99 and 100:
THE SCROLL of Phi Delta Theta for N
- Page 101 and 102:
THE SCROLL of Phi Delta Theta for N
- Page 103 and 104:
THE SCROLL of Phi Delta Theta for N
- Page 105 and 106:
With Phis in the World of Sports By
- Page 107 and 108:
A Corner With Phi Authors Recent Ad
- Page 109 and 110:
The Alumni Firing Line REAR ADM. KE
- Page 111 and 112:
THE SCROLL of Phi Delta Theta for N
- Page 113 and 114:
THE PHIS ALWAYS GET TOGETHER ABOVE:
- Page 115 and 116:
THE SCROLL of Phi Delta Theta for N
- Page 117 and 118:
. . . AND THE RUSH WAS ON! Fraterni
- Page 119 and 120:
THE SCROLL of Phi Delta Theta for N
- Page 121 and 122:
Memorial Trophy i^ich was awarded t
- Page 123 and 124:
THE SCROLL of Phi Delta Theta for N
- Page 125 and 126:
THE SCROLL of Phi Delta Theta for N
- Page 127 and 128:
THE SCROLL of Phi Delta Theta for N
- Page 129 and 130:
THE SCROLL of Phi Delta Theta for N
- Page 131 and 132:
TULANE AWARD WINNERS W. David Jacks
- Page 133 and 134:
THE SCROLL of Phi Delta Theta for N
- Page 135 and 136:
THE SCROLL of Phi Delta Theta for N
- Page 137 and 138:
THE SCROLL of Phi Delta Theta for N
- Page 139 and 140:
THE SCROLL of Phi Delta Theta for N
- Page 141 and 142:
THE SCROLL of Phi Delta Theta for N
- Page 143 and 144:
THE* SCROLL of Phi Delta Theta for
- Page 145 and 146:
THE.SCROLL of Phi Delta Theta for N
- Page 147:
THE SCROLL of Phi Delta Theta for N
- Page 150 and 151:
144 THE SCROLL of Phi Delta Theta f
- Page 152 and 153:
146 THE SCROLL of Phi Delta Theta f
- Page 154 and 155:
s. The Alumni Club Activities BEAUM
- Page 156 and 157:
I50 THE SCROLL of Phi Delta Theta f
- Page 158 and 159:
152 THE SCROLL of Phi Delta Theta f
- Page 160 and 161:
154 THE SCROLL of Phi Delta Theta f
- Page 162 and 163:
156 THE SCROLL of Phi Delta Theta f
- Page 164 and 165:
158 THE SCROLL of Phi Delta Theta f
- Page 166 and 167:
Directory THE PHI DELTA THETA FRATE
- Page 168 and 169:
GIFTS OF DISTINCTION All Pearl ' $1
- Page 170 and 171:
September 1, 2, 3, 4, 1954—Mackin
- Page 173 and 174:
They Picked 'em-The Scroll's All-Ph
- Page 175 and 176:
LEFT TO RIGHT: BOB DAVENPORT, back,
- Page 177 and 178:
E-JIM LADD, BOWL Green (i4)-Sr.* T
- Page 179 and 180:
QUINTET OF LITTLE ALL-PHI BACKS DEA
- Page 181 and 182:
Miami Inaugurates Dr. John Millett
- Page 183 and 184:
A Phi Poet Gains Place in the Sun T
- Page 185 and 186:
PHIS AT THE N.l.C. At least 26 Phis
- Page 187 and 188:
THE SCROLL of Phi Delta Theta for J
- Page 189 and 190:
Penn State Honors Retiring Phi Dean
- Page 191 and 192:
THE BROTHERS ROGERS All Phis—left
- Page 193 and 194:
Test Tube Titan SUCCESS STORY OF A
- Page 195 and 196:
SKIPPER AND CREW Lt. Logan Lewis, M
- Page 197 and 198:
Edwinson Is Named Brigadier General
- Page 199 and 200:
THE SCROLL of Phi Delta Theta for J
- Page 201 and 202:
THE SCROLL of Phi Deha Theta for Ja
- Page 203 and 204:
THE SCROLL of Phi Delta Theta for J
- Page 205 and 206:
THE SCROLL of Phi Delta Theta for J
- Page 207 and 208:
THE SCROLL of Phi Delta Theta for J
- Page 209 and 210:
HAPPY PHIS The spirit of happy—an
- Page 211 and 212:
THE SCROLL of Phi Delta Theta for J
- Page 213 and 214:
THE SCROLL of Phi Delta Theta for J
- Page 215 and 216:
HIGHLIGHTS OF ILLINOIS BETA SCHOLAR
- Page 217 and 218:
THE SCROLL of Phi Delta Theta for J
- Page 219 and 220:
THE SCROLL of Phi Delta Theta for J
- Page 221 and 222:
THE SCROLL of Phi Delta Theta for J
- Page 223 and 224:
orchestra, and a terrace dance feat
- Page 225 and 226:
THE SCROLL of Phi Delta Theta for J
- Page 227 and 228:
THE SCROLL of Phi Delta Theta for J
- Page 229 and 230:
THE SCROLL of Phi Delta Theta for J
- Page 231 and 232:
THE SCROLL of Phi Delta Theta for J
- Page 233 and 234:
THE SCROLL of Phi Delta Theta for J
- Page 235 and 236:
THE SCROLL of Phi Delta Theta for J
- Page 237 and 238:
THE SCROLL of Phi Delta Theta for J
- Page 239 and 240:
THE SCROLL of Phi Delta Theta for J
- Page 241 and 242:
THE SCROLL of Phi Delta Theta for J
- Page 243 and 244:
THE SCROLL of Phi Delta Theta for J
- Page 245 and 246:
Vermont Phi Is Named Director of Ka
- Page 247 and 248:
Texas Epsilon in the News 1—Moody
- Page 249 and 250:
THE SCROLL of Phi Delta Theta for J
- Page 251 and 252:
THE SCROLL of Phi Delta Theta for J
- Page 253 and 254:
s. The Alumni Club Activities BEAUM
- Page 255 and 256:
THE SCROLL of Phi Delta Theta for J
- Page 257 and 258:
THE SCROLL of Phi Delta Theta for J
- Page 259 and 260:
THE SCROLL of Phi Delta Theta for J
- Page 261 and 262:
THE SCROLL of Phi Delta Theta for J
- Page 263 and 264:
THE SCROLL of Phi Delta Theta for J
- Page 265 and 266:
The Roll of Chapters THE following
- Page 267 and 268:
Repot ter, William Chilcott; Advise
- Page 269 and 270:
.ATLANTA—^John B. Jackson, Jr., B
- Page 271 and 272:
THE SCROLL of Phi Deha Theta The Pa
- Page 273 and 274:
THE SCROLL—Palladium Supplement
- Page 275 and 276:
THE SCROLL—Palladium Supplement
- Page 277 and 278:
THE SCROLI.—Palladium Supplement
- Page 279 and 280:
THE SCROLL—Palladium Supplement
- Page 281 and 282:
THE SCROLL—Palladium Supplement
- Page 283 and 284:
'W^/\- .,"7 'V.. ^ :i-',; ' ^»v -i
- Page 285 and 286:
THE MARCH 1954 OF PHI DELTA THETA v
- Page 287 and 288:
The SCROLL of Phi Delta Theta In Th
- Page 289 and 290:
EXTERIOR VIEW OF HOUSE The new Texa
- Page 291:
THE SCROLL of Phi Delta' Theta for
- Page 294 and 295:
1953-54 AU-Phi Basketball Teams VAR
- Page 296 and 297:
282 THE SCROLL of Phi Delta Theta f
- Page 298 and 299:
284 THE SCROLL of Phi Delta Theta f
- Page 300 and 301:
Will Caruth—Planner and Builder B
- Page 302 and 303:
Ace to Cub^An Able Helping Hand By
- Page 304 and 305:
Scholarship Improves in 1952-1953 B
- Page 306 and 307:
CHART I—SCHOLARSHIP CHART FOR ONE
- Page 308 and 309:
CHART II COMPARISON OF PHI DELTA TH
- Page 310 and 311:
JUDGE HIRAM H. KELLER, Gettysburg '
- Page 312 and 313:
jgS THE SCROLL of Phi Delta Theta f
- Page 314 and 315:
Name Athletic Field for Phi Bill Au
- Page 316 and 317:
A European Tour for Phis and Famili
- Page 318 and 319:
Art Lewis Scores with West Virginia
- Page 320 and 321:
3o6 THE SCROLL of Phi Delta Thetn'f
- Page 322:
308 THE SCROLL of Phi Delta Theta f
- Page 325 and 326:
THE SCROLL of Phi Delta Theta for M
- Page 327 and 328:
THE SCROLL of Phi Delta Theta for M
- Page 329 and 330:
DR. PAUL W. PENNINGROTH, Iowa '22,
- Page 331 and 332:
THE SCROLL of Phi Delta Theta for M
- Page 333 and 334:
ILLINOIS ALPHA ENTERTAINMENT PLAN R
- Page 335 and 336:
Rotary Fellowship Won By U.S.C. Phi
- Page 337 and 338:
THE SCROLL of Phi Delta Theta for M
- Page 339 and 340:
THE SCROLL of Phi Delta Theta for M
- Page 341 and 342:
THE SCROLL of Phi Delta Theta for M
- Page 343 and 344:
THE CHRISTMAS SPIRIT AT WORK Phis a
- Page 345 and 346:
THE SCROLL of Phi Delta Theta for M
- Page 347 and 348:
THE SCROLL of Phi Delta Theta for M
- Page 349 and 350:
THE SCROLL of Phi Deka Theta for Ma
- Page 351 and 352:
THE SCROLL of Phi Delta Theta for M
- Page 353 and 354:
GUYS AND DOLLS IN OKLAHOMA LEFT: Ch
- Page 355 and 356:
THE SCROLL of Phi Delta Theta for M
- Page 357 and 358:
THE SCROLL of Phi Delta Theta for M
- Page 359 and 360:
THE SCROLL of Phi Delta Theta for M
- Page 361 and 362:
THE SCROLL of Phi Delta Theta for M
- Page 363 and 364:
THE SCROLL of Phi Delta Theta for M
- Page 365 and 366:
THE SCROLL of Phi Delta Theta for M
- Page 367 and 368:
a. The Alumni Club Activities CLEVE
- Page 369 and 370:
THE SCROLL of Phi Delta Theta for M
- Page 371 and 372:
THE SCROLL of Phi Delta Theta for M
- Page 373 and 374:
THE SCROLL of Phi Delta Theta for M
- Page 375 and 376:
THE SCROLL of Phi Delta Theta for M
- Page 377 and 378:
The Roll of Chapters THE following
- Page 379 and 380:
OHIO ALPHA (1848), Miami University
- Page 381 and 382:
Harry's diner, also special and Fou
- Page 383 and 384:
l^i im K^fi>tim//etl'At^iMia/nu/Une
- Page 385 and 386:
THE MAY 1954 OF PHI DELTA THETA VOL
- Page 387 and 388:
The SCROLL of Phi Delta Theta In Th
- Page 389 and 390:
This Is Pete Martin . . . Everybody
- Page 391 and 392:
THE SCROLL of Phi Delta Theta for M
- Page 393 and 394:
THE SCROLL of Phi Delta Theta for M
- Page 395 and 396:
The Historic 50 'th General Convent
- Page 397 and 398:
THE SCROLL of Phi Delta Theta for M
- Page 399 and 400:
THE SCROLL of Phi Delta Theta for M
- Page 401 and 402:
New House Looms for Ohio Zeta; Grou
- Page 403 and 404:
Keep An Eye on Vandiver of Georgia
- Page 405 and 406:
SPRING RUSH IN INDIANA LEFT: Bob Bu
- Page 407 and 408:
Alumni Aid in Rushing Urged RECOMME
- Page 409 and 410:
THE SCROLL of Phi Delta Theta for M
- Page 411 and 412:
Chapters! Get Set for the Campaign;
- Page 413 and 414:
THE SCROLL of Phi Delta Theta for M
- Page 415 and 416:
THE SCROLL of Phi Delta Theta for M
- Page 417 and 418:
THE SCROLL of Phi Delta Theta for M
- Page 419 and 420:
THE SCROLL of Phi Delta Theta for M
- Page 421 and 422:
SPAN OF GENERATIONS Presidents of t
- Page 423 and 424:
Top Camera-Writing Duo AH pictures
- Page 425 and 426:
CHICAGO PROGRAM HIGHLIGHTS TOP: Pre
- Page 427 and 428:
§n.f{ FOUNDERS DAY OBSERVED IN HAW
- Page 429 and 430:
THE SCROLL of Phi Delta Theta for M
- Page 431 and 432:
THE SCROLL of Phi Delta Theta for M
- Page 433 and 434:
THE SCROLL of Phi Delta Theta for M
- Page 435 and 436:
THE SCROLL of Phi Delta Theta for M
- Page 437 and 438:
A. & M. at Stillwater were there in
- Page 439 and 440:
THE SCROLL of Phi Delta Theta for M
- Page 441 and 442:
THE SCROLL of Phi Delta Theta for M
- Page 443 and 444:
THE SCROLL of Phi Delta Theta for M
- Page 445 and 446:
INDIANAPOLIS PROGRAM HIGHLIGHTS LEF
- Page 447 and 448:
UNDERGRADUATE FEATURES Ohio Beta's
- Page 449 and 450:
that city. After completing three a
- Page 451 and 452:
Gamma and Upsilon Provinces Meet Ga
- Page 453 and 454:
UNDERGRADUATE FEATURES Chapter Repo
- Page 455 and 456:
UNDERGRADUATE FEATURES Iowa Beta Pr
- Page 457 and 458:
THE SCROLL of Phi Delta Theta for M
- Page 459 and 460:
THE SCROLL of Phi Delta Theta for M
- Page 461 and 462:
THE SCROLL of Phi Delta Theta for M
- Page 463 and 464:
Chapter Grand RICHARD ERB THICKENS,
- Page 465 and 466:
THE SCROLL of Phi Delta Theta for M
- Page 467 and 468:
THE SCROLL of Phi Delta Theta for M
- Page 469 and 470:
The Roll of Chapters THE following
- Page 471 and 472:
()HiO ALPHA (1848), Miami Universit
- Page 473 and 474:
GRIFFIN—Wm. H. Beck, III. 217 S.
- Page 475 and 476:
^(1^®£-(S^ S)eoe^rde^JS6. ^S/^8 ^


