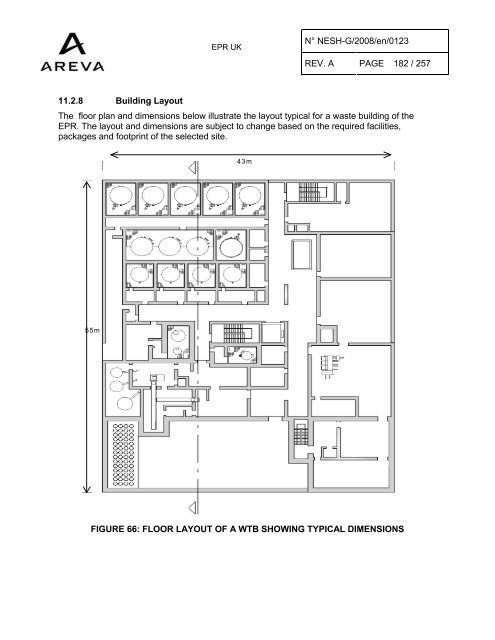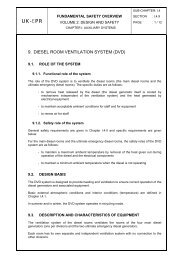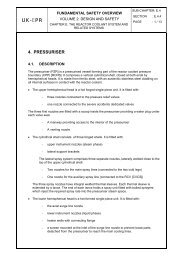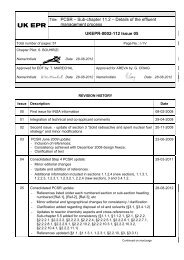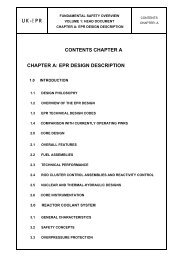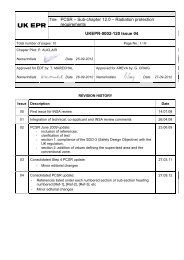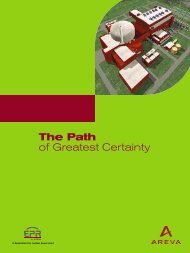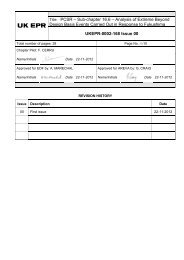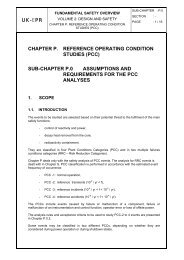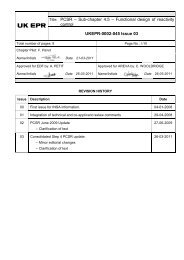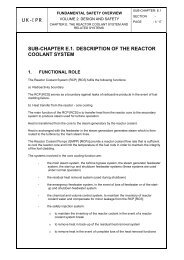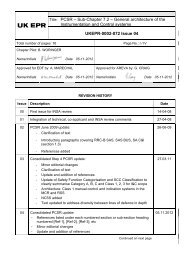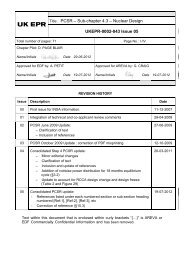- Page 1 and 2:
A 2008-11-26 Sarah Greenwood Gary C
- Page 3 and 4:
EPR UK N° NESH-G/2008/en/0123 REV.
- Page 5 and 6:
EPR UK N° NESH-G/2008/en/0123 REV.
- Page 7 and 8:
EPR UK N° NESH-G/2008/en/0123 REV.
- Page 9 and 10:
EPR UK N° NESH-G/2008/en/0123 REV.
- Page 11 and 12:
EPR UK N° NESH-G/2008/en/0123 REV.
- Page 13 and 14:
EPR UK N° NESH-G/2008/en/0123 REV.
- Page 15 and 16:
EPR UK N° NESH-G/2008/en/0123 REV.
- Page 17 and 18:
EPR UK N° NESH-G/2008/en/0123 REV.
- Page 19 and 20:
EPR UK N° NESH-G/2008/en/0123 REV.
- Page 21 and 22:
EPR UK N° NESH-G/2008/en/0123 REV.
- Page 23 and 24:
EPR UK N° NESH-G/2008/en/0123 REV.
- Page 25 and 26:
EPR UK N° NESH-G/2008/en/0123 REV.
- Page 27 and 28:
EPR UK N° NESH-G/2008/en/0123 REV.
- Page 29 and 30:
EPR UK N° NESH-G/2008/en/0123 REV.
- Page 31 and 32:
EPR UK N° NESH-G/2008/en/0123 REV.
- Page 33 and 34:
EPR UK N° NESH-G/2008/en/0123 REV.
- Page 35 and 36:
EPR UK N° NESH-G/2008/en/0123 REV.
- Page 37 and 38:
EPR UK N° NESH-G/2008/en/0123 REV.
- Page 39 and 40:
EPR UK N° NESH-G/2008/en/0123 REV.
- Page 41 and 42:
EPR UK N° NESH-G/2008/en/0123 REV.
- Page 43 and 44:
EPR UK N° NESH-G/2008/en/0123 REV.
- Page 45 and 46:
EPR UK N° NESH-G/2008/en/0123 REV.
- Page 47 and 48:
EPR UK N° NESH-G/2008/en/0123 REV.
- Page 49 and 50:
EPR UK N° NESH-G/2008/en/0123 REV.
- Page 51 and 52:
10 13 16 19 22 46 49 EPR UK N° NES
- Page 53 and 54:
EPR UK N° NESH-G/2008/en/0123 REV.
- Page 55 and 56:
EPR UK N° NESH-G/2008/en/0123 REV.
- Page 57 and 58:
EPR UK N° NESH-G/2008/en/0123 REV.
- Page 59 and 60:
EPR UK N° NESH-G/2008/en/0123 REV.
- Page 61 and 62:
EPR UK N° NESH-G/2008/en/0123 REV.
- Page 63 and 64:
EPR UK N° NESH-G/2008/en/0123 REV.
- Page 65 and 66:
EPR UK N° NESH-G/2008/en/0123 REV.
- Page 67 and 68:
EPR UK N° NESH-G/2008/en/0123 REV.
- Page 69 and 70:
EPR UK N° NESH-G/2008/en/0123 REV.
- Page 71 and 72:
EPR UK N° NESH-G/2008/en/0123 REV.
- Page 73 and 74:
EPR UK N° NESH-G/2008/en/0123 REV.
- Page 75 and 76:
EPR UK N° NESH-G/2008/en/0123 REV.
- Page 77 and 78:
EPR UK N° NESH-G/2008/en/0123 REV.
- Page 79 and 80:
EPR UK N° NESH-G/2008/en/0123 REV.
- Page 81 and 82:
EPR UK N° NESH-G/2008/en/0123 REV.
- Page 83 and 84:
EPR UK N° NESH-G/2008/en/0123 REV.
- Page 85 and 86:
EPR UK N° NESH-G/2008/en/0123 REV.
- Page 87 and 88:
EPR UK N° NESH-G/2008/en/0123 REV.
- Page 89 and 90:
EPR UK N° NESH-G/2008/en/0123 REV.
- Page 91 and 92:
EPR UK N° NESH-G/2008/en/0123 REV.
- Page 93 and 94:
EPR UK N° NESH-G/2008/en/0123 REV.
- Page 95 and 96:
EPR UK N° NESH-G/2008/en/0123 REV.
- Page 97 and 98:
EPR UK N° NESH-G/2008/en/0123 REV.
- Page 99 and 100:
EPR UK N° NESH-G/2008/en/0123 REV.
- Page 101 and 102:
EPR UK N° NESH-G/2008/en/0123 REV.
- Page 103 and 104:
EPR UK N° NESH-G/2008/en/0123 REV.
- Page 105 and 106:
EPR UK N° NESH-G/2008/en/0123 REV.
- Page 107 and 108:
EPR UK N° NESH-G/2008/en/0123 REV.
- Page 109 and 110:
EPR UK N° NESH-G/2008/en/0123 REV.
- Page 111 and 112:
EPR UK N° NESH-G/2008/en/0123 REV.
- Page 113 and 114:
EPR UK N° NESH-G/2008/en/0123 REV.
- Page 115 and 116:
EPR UK N° NESH-G/2008/en/0123 REV.
- Page 117 and 118:
EPR UK N° NESH-G/2008/en/0123 REV.
- Page 119 and 120:
EPR UK N° NESH-G/2008/en/0123 REV.
- Page 121 and 122:
EPR UK N° NESH-G/2008/en/0123 REV.
- Page 123 and 124:
EPR UK N° NESH-G/2008/en/0123 REV.
- Page 125 and 126:
EPR UK N° NESH-G/2008/en/0123 REV.
- Page 127 and 128:
EPR UK N° NESH-G/2008/en/0123 REV.
- Page 129 and 130:
EPR UK N° NESH-G/2008/en/0123 REV.
- Page 131 and 132: EPR UK N° NESH-G/2008/en/0123 REV.
- Page 133 and 134: EPR UK N° NESH-G/2008/en/0123 REV.
- Page 135 and 136: EPR UK N° NESH-G/2008/en/0123 REV.
- Page 137 and 138: EPR UK N° NESH-G/2008/en/0123 REV.
- Page 139 and 140: EPR UK N° NESH-G/2008/en/0123 REV.
- Page 141 and 142: EPR UK N° NESH-G/2008/en/0123 REV.
- Page 143 and 144: EPR UK N° NESH-G/2008/en/0123 REV.
- Page 145 and 146: EPR UK N° NESH-G/2008/en/0123 REV.
- Page 147 and 148: EPR UK N° NESH-G/2008/en/0123 REV.
- Page 149 and 150: EPR UK N° NESH-G/2008/en/0123 REV.
- Page 151 and 152: EPR UK N° NESH-G/2008/en/0123 REV.
- Page 153 and 154: EPR UK N° NESH-G/2008/en/0123 REV.
- Page 155 and 156: EPR UK N° NESH-G/2008/en/0123 REV.
- Page 157 and 158: EPR UK N° NESH-G/2008/en/0123 REV.
- Page 159 and 160: EPR UK N° NESH-G/2008/en/0123 REV.
- Page 161 and 162: EPR UK N° NESH-G/2008/en/0123 REV.
- Page 163 and 164: EPR UK N° NESH-G/2008/en/0123 REV.
- Page 165 and 166: EPR UK N° NESH-G/2008/en/0123 REV.
- Page 167 and 168: EPR UK N° NESH-G/2008/en/0123 REV.
- Page 169 and 170: EPR UK N° NESH-G/2008/en/0123 REV.
- Page 171 and 172: EPR UK N° NESH-G/2008/en/0123 REV.
- Page 173 and 174: EPR UK N° NESH-G/2008/en/0123 REV.
- Page 175 and 176: EPR UK N° NESH-G/2008/en/0123 REV.
- Page 177 and 178: EPR UK N° NESH-G/2008/en/0123 REV.
- Page 179 and 180: EPR UK N° NESH-G/2008/en/0123 REV.
- Page 181: EPR UK N° NESH-G/2008/en/0123 REV.
- Page 185 and 186: EPR UK N° NESH-G/2008/en/0123 REV.
- Page 187 and 188: EPR UK N° NESH-G/2008/en/0123 REV.
- Page 189 and 190: EPR UK N° NESH-G/2008/en/0123 REV.
- Page 191 and 192: EPR UK N° NESH-G/2008/en/0123 REV.
- Page 193 and 194: EPR UK N° NESH-G/2008/en/0123 REV.
- Page 195 and 196: EPR UK N° NESH-G/2008/en/0123 REV.
- Page 197 and 198: EPR UK N° NESH-G/2008/en/0123 REV.
- Page 199 and 200: EPR UK N° NESH-G/2008/en/0123 REV.
- Page 201 and 202: EPR UK N° NESH-G/2008/en/0123 REV.
- Page 203 and 204: EPR UK N° NESH-G/2008/en/0123 REV.
- Page 205 and 206: EPR UK N° NESH-G/2008/en/0123 REV.
- Page 207 and 208: EPR UK N° NESH-G/2008/en/0123 REV.
- Page 209 and 210: EPR UK N° NESH-G/2008/en/0123 REV.
- Page 211 and 212: EPR UK N° NESH-G/2008/en/0123 REV.
- Page 213 and 214: EPR UK N° NESH-G/2008/en/0123 REV.
- Page 215 and 216: EPR UK N° NESH-G/2008/en/0123 REV.
- Page 217 and 218: EPR UK N° NESH-G/2008/en/0123 REV.
- Page 219 and 220: EPR UK N° NESH-G/2008/en/0123 REV.
- Page 221 and 222: EPR UK N° NESH-G/2008/en/0123 REV.
- Page 223 and 224: EPR UK N° NESH-G/2008/en/0123 REV.
- Page 225 and 226: EPR UK N° NESH-G/2008/en/0123 REV.
- Page 227 and 228: EPR UK N° NESH-G/2008/en/0123 REV.
- Page 229 and 230: EPR UK N° NESH-G/2008/en/0123 REV.
- Page 231 and 232: EPR UK N° NESH-G/2008/en/0123 REV.
- Page 233 and 234:
EPR UK N° NESH-G/2008/en/0123 REV.
- Page 235 and 236:
EPR UK N° NESH-G/2008/en/0123 REV.
- Page 237 and 238:
EPR UK N° NESH-G/2008/en/0123 REV.
- Page 239 and 240:
EPR UK N° NESH-G/2008/en/0123 REV.
- Page 241 and 242:
EPR UK N° NESH-G/2008/en/0123 REV.
- Page 243 and 244:
EPR UK N° NESH-G/2008/en/0123 REV.
- Page 245 and 246:
EPR UK N° NESH-G/2008/en/0123 REV.
- Page 247 and 248:
EPR UK N° NESH-G/2008/en/0123 REV.
- Page 249 and 250:
EPR UK N° NESH-G/2008/en/0123 REV.
- Page 251 and 252:
EPR UK N° NESH-G/2008/en/0123 REV.
- Page 253 and 254:
EPR UK N° NESH-G/2008/en/0123 REV.
- Page 255 and 256:
EPR UK N° NESH-G/2008/en/0123 REV.
- Page 257:
EPR UK N° NESH-G/2008/en/0123 REV.


