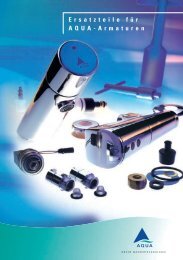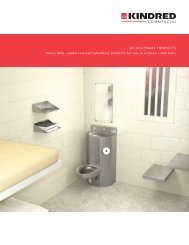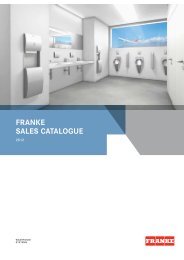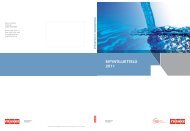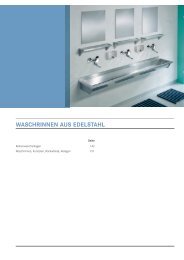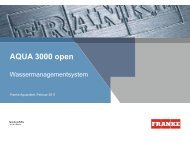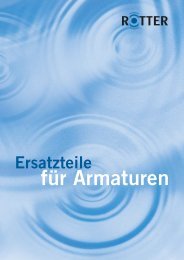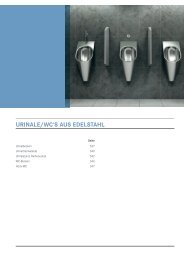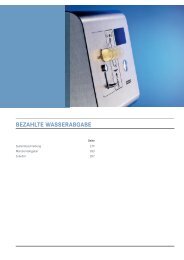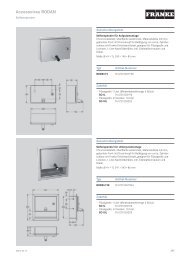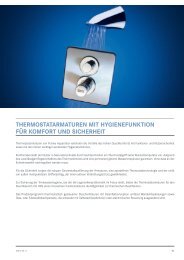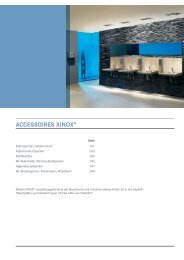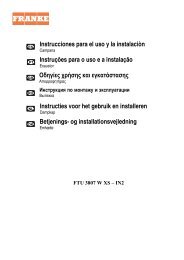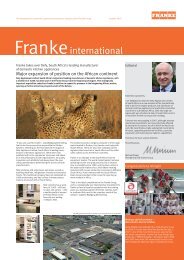Untitled - Franke
Untitled - Franke
Untitled - Franke
Create successful ePaper yourself
Turn your PDF publications into a flip-book with our unique Google optimized e-Paper software.
Custom Countertop Checklist<br />
Tops are available in all sizes and configurations, with sink bowls<br />
integrally welded into the top.<br />
Tops may be flat or slope to the sink. All sloped tops have<br />
a 6mm drop to the sink bowl.<br />
A. The sink compartment specifications:<br />
• Compartment Size: (Front-to-Back)<br />
(Left-to-Right)<br />
(Depth)<br />
• # of compartments required:<br />
• Type of Stainless Steel ❑ T304 ❑ T316<br />
• Steel Gauge ❑ 18 ❑ 16 ❑ 14<br />
❑ Other (specify):<br />
• Drain Fitting: ❑ 3 1/2" (Includes 1130 waste fitting)<br />
❑ 1 1/2" (Includes 100 waste fitting)<br />
❑ 1 1/4" (Accepts 1 1/4" drain, not included)<br />
❑ Other (specify):<br />
* Note Type 316 wastes are supplied with Type 316 sink bowls.<br />
• Drain Position: ❑ Center ❑ Center-Back<br />
❑ Back-Right ❑ Back-Left<br />
• Additional Drain Options:<br />
❑ Integral Overflow<br />
❑ Standpipe (1 1/2" drains only)<br />
❑ Standpipe & Corner Guard (1 1/2" drains only)<br />
B. The countertop details:<br />
The position of the sink compartments will be centered<br />
horizontally unless specified otherwise.<br />
• Top should be: ❑ Flat ❑ Slope to the sink<br />
* Note that the maximum sloped area that can be created<br />
from the sink bowl outward is 32" (81cm). The remaining<br />
top surface to the edge of the sink will be flat.<br />
• Backsplash location(s): ❑ Back ❑ Left ❑ Right<br />
• Backsplash Height(s):<br />
• Backsplash Style (see Options page 126):<br />
• Rim Style (see Options page 126):<br />
• Overall Dimensions of the top:<br />
* Allow a minimum of 2" for rims.<br />
* Allow a minimum of 1 1/2" for splashes.<br />
* Allow a minimum of 4" for faucet ledge.<br />
Front-to-Back:<br />
Left-to-Right:<br />
• Top is to be installed onto:<br />
❑ Cabinet – existing or supplied by others<br />
❑ Cabinet – to be supplied by Kindred Commercial<br />
(please provide sketch)<br />
❑ Legs and if so ❑ Stainless Steel or ❑ Chrome Plated<br />
• Dimension from floor to work surface:<br />
• Core Material: ❑ Particle Board<br />
❑ Plywood<br />
❑ Channel Construction<br />
❑ Other (specify)<br />
Any other information or requirements should be provided in the<br />
form of a sketch with written detail. We will review all requests<br />
and request clarification if required.<br />
130 0311



