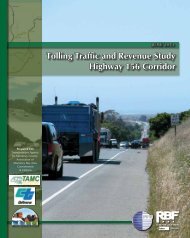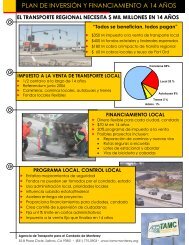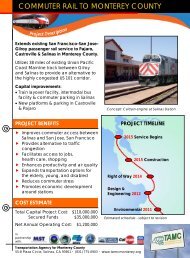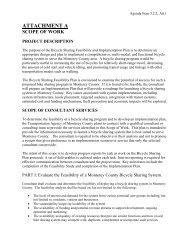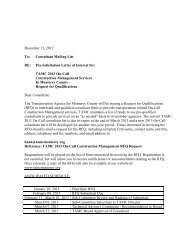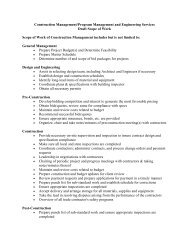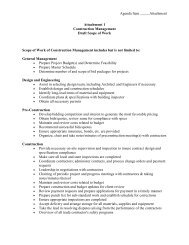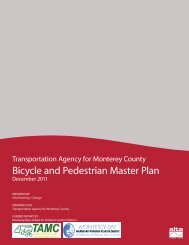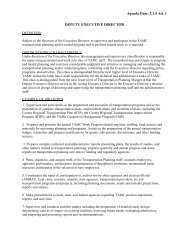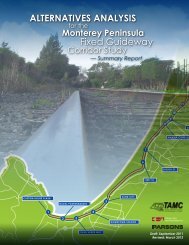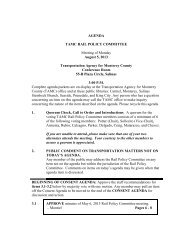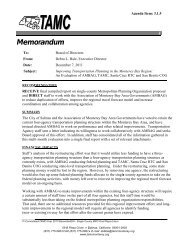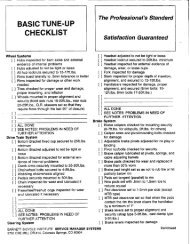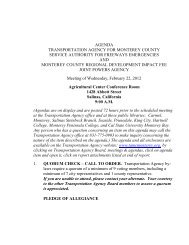Commuter Rail Extension Alternatives Analysis - Transportation ...
Commuter Rail Extension Alternatives Analysis - Transportation ...
Commuter Rail Extension Alternatives Analysis - Transportation ...
Create successful ePaper yourself
Turn your PDF publications into a flip-book with our unique Google optimized e-Paper software.
CALTRAIN EXTENSION TO MONTEREY COUNTYALTERNATIVES ANALYSISAlthough the site is currently agricultural, it has been identified in the Castroville Community Plan asan opportunity area. The plan designates the site as a “<strong>Commuter</strong> Train Station Opportunity Area”and the EIR for the plan will evaluate the impacts of a train station at a programmatic level. The planstates that, “The proposed train station…would serve as a focal point for surrounding proposedresidential development.”Salinas Intermodal <strong>Transportation</strong> Center and Caltrain Layover FacilityThe proposed expansion of the Salinas Intermodal <strong>Transportation</strong> Center and Caltrain LayoverFacility would be located on a site west of the intersection of Main Street/Salinas Avenue and MarketStreet, on land occupied by the existing Salinas Amtrak station and adjacent industrial andcommercial properties. This area is totally urbanized within the limits of the city of Salinas (see Figure5-4). The Salinas General Plan maps this site as General Commercial/Light Industrial. Zoning isCommercial District/Industrial Business Park or Industrial General District. The Amtrak station is asingle-story structure that faces south, and is set back one short block north of Market Street. Thehistoric Southern Pacific passenger station, currently the Salinas Amtrak station, was built in 1942 asa replacement of the earlier Salinas (circa 1901) colonnade-style passenger station.The Amtrak station is shown on Figure 5-5. The historic freight depot building is the original SouthernPacific standard-design freight house (station), built in 1872 and is located adjacent to the Amtrakstation to the west. The freight depot is a board and batten structure, which exhibits superficialmodifications to the roof, west and north elevation and surface cladding. The freight station iscurrently not in service and the majority of the windows are boarded. The freight depot is shown inFigure 5-6. A paved, surface parking lot and industrial building are located further west, fronting theexisting train tracks.Located to the east of the Amtrak station are a historic Southern Pacific locomotive steam engine andwood caboose sited parallel to the tracks, and a single-story warehouse structure that was originallythe Southern Pacific <strong>Rail</strong>way Express Agency building, built in 1919, which has been appropriatelyrenovated. The historic caboose is shown in Figure 5-7. The historic Harvey-Baker House, aVictorian-style residence that was the home of the first Mayor of Salinas, and its ancillary building,were built in 1886 and are located further east, in the northeast corner of the site.The Harvey-Baker House was relocated from its original location to this site around 2000 in an effortby the city of Salinas to centralize tourist destinations near the Amtrak station. Another tourist destination,the National Steinbeck Center, is located southeast of the Intermodal <strong>Transportation</strong> Center site,on the southeast corner of Salinas Street and Market Street. The National Steinbeck Center drawstourists from around the globe, and at the same time is a focal point for activities in education, historyand the arts with the city.An on-site, paved surface parking lot stretches from in front of the Harvey-Baker House to thecaboose, Amtrak station, and freight depot. Commercial office properties and paved surface parkinglocated south–southwest and southeast of the Amtrak station comprise the remainder of the site. Ashort block of early-1900, one-story, storefront commercial buildings (El Aguila Bakery, Market andWarehouse) flank the north side of Market Street between Station Place and the proposed LincolnAvenue extension. These buildings were originally separate establishments, but have beenreconfigured over the years to allow expansion of the market and bakery. Presently, these buildingsrepresent one expanded building. To the east fronting Station Place is a one-story, wood-framed,commercial building that used to be a grocery store, but is now a fish market and café. The WaldorfHotel, built in 1898 as a rooming house, is a two-story, wood-framed, vernacular Victorian-styleparsons CHAPTER 5: ENVIRONMENTAL ANALYSIS 125



