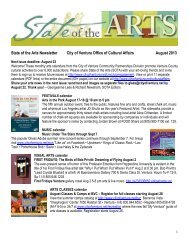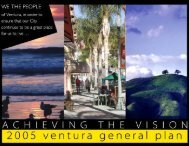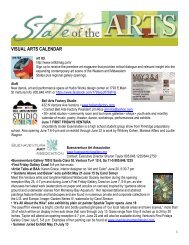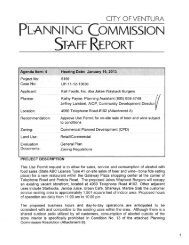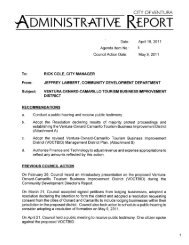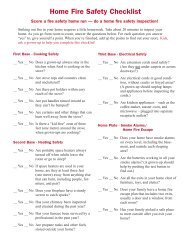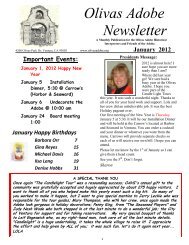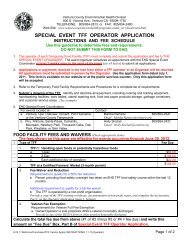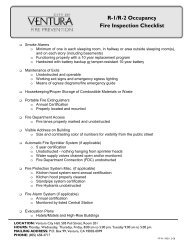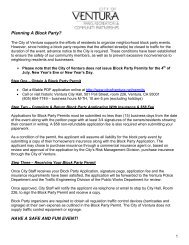Saticoy & Wells Community Plan & Development ... - City Of Ventura
Saticoy & Wells Community Plan & Development ... - City Of Ventura
Saticoy & Wells Community Plan & Development ... - City Of Ventura
You also want an ePaper? Increase the reach of your titles
YUMPU automatically turns print PDFs into web optimized ePapers that Google loves.
<strong>Saticoy</strong> & <strong>Wells</strong> <strong>Community</strong> <strong>Plan</strong> and Code EIRSection 4.15 Traffic and Circulationsystem that serves the needs of both commuter and recreational cyclists.” Portions of theBikeway <strong>Plan</strong> that occur within the Project Area are shown on Figure 4.15-3.<strong>City</strong> bikeways conform to standards and designations established by the California Departmentof Transportation (Caltrans), which are described below.• Bike Path (Class I) – Class I bike paths are separated from roads by distance orbarriers, and cross-traffic by motor vehicles is minimized. Bike paths offeropportunities not provided by the road system and can provide recreationalopportunities or serve as desirable commuter routes. Design standards require twowaybicycle paths to be a minimum of eight feet wide plus shoulders. Bike paths areusually shared with pedestrians, and if pedestrian use is expected to be significant,the desirable width is 12 feet.• Bike Lane (Class II) – Class II bikeways are lanes on a road that are reserved forbicycles. The lane is painted with pavement lines and markings and is signed. Thelane markings decrease the potential for conflicts between motorists and bicyclists.Bike lanes are one-way, with a lane on each side of the roadway between the travellane and the edge of paving or, if parking is permitted, between the travel lane andthe parking lane. The lanes are at least four feet wide, five feet if parking ispermitted.• Bike Route (Class III) – Class III bike routes share existing roads and providecontinuity to other bikeways or designated preferred routes through high trafficareas. There is no separate lane and bike routes are established by placing signs thatdirect cyclists and warn drivers of the presence of bicyclists. Since bicyclists arepermitted on all roads, the decision to sign a road as a bike route is based on factorsincluding the advisability of encouraging bicycle travel on the route, the need to meetbicycle demand, and the desire to connect discontinuous segments of bike lanes.Pedestrian Facilities and Programs. Pedestrian facilities address the ability forpedestrians to access different land uses by way of non-vehicular or bicycle transportation. Thefollowing discussions identify pedestrian facilities within the Project Area.Sidewalks. Sidewalks are the most important component of pedestrian systems. The <strong>City</strong>maintains 283 centerline miles of streets (one centerline mile is 5,280 feet by 10 feet) and 2million square feet of sidewalks. Most city streets have sidewalks, but some neighborhoodstreets do not. .Access Ramps. Access ramps are sloped sidewalks at intersections that providetransitions into street crosswalks for wheelchairs, strollers, and other wheeled vehicles likebicycles. The need for access ramps was codified with the 1990 Americans with Disabilities Act(ADA), which intends to make American society more accessible to people with disabilities. Itcontains requirements for new construction, alterations or renovations to buildings andfacilities, and access to existing facilities of private companies that provide public goods orservices. ADA requires access ramps at each street intersection from the sidewalk to the streetlevel to permit safe movement for people with disabilities. Access ramps are currently beingretrofitted into <strong>City</strong> sidewalks.<strong>City</strong> of <strong>Ventura</strong>4.15-7




