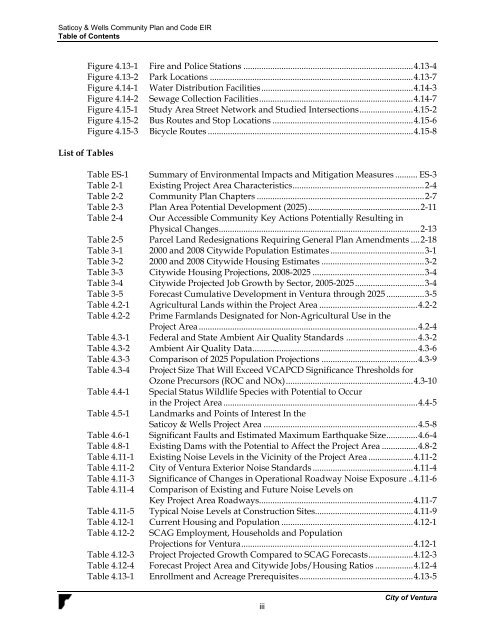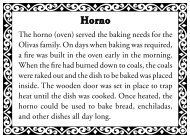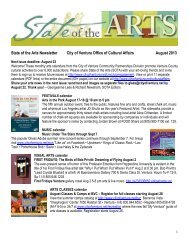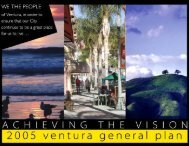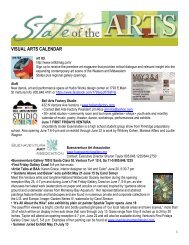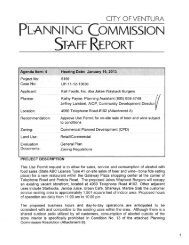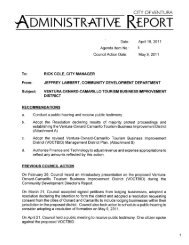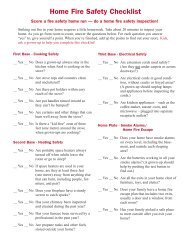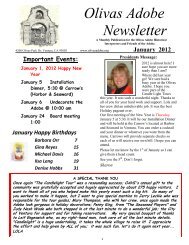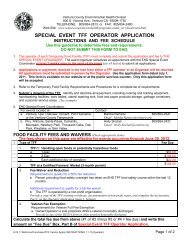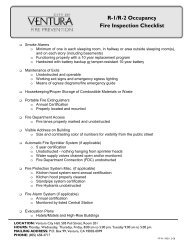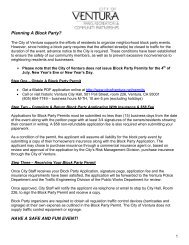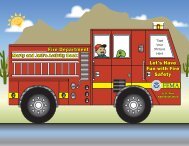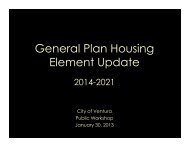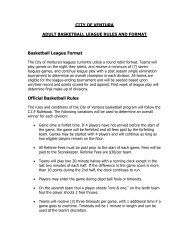Saticoy & Wells Community Plan & Development ... - City Of Ventura
Saticoy & Wells Community Plan & Development ... - City Of Ventura
Saticoy & Wells Community Plan & Development ... - City Of Ventura
Create successful ePaper yourself
Turn your PDF publications into a flip-book with our unique Google optimized e-Paper software.
<strong>Saticoy</strong> & <strong>Wells</strong> <strong>Community</strong> <strong>Plan</strong> and Code EIRTable of ContentsFigure 4.13-1 Fire and Police Stations ............................................................................4.13-4Figure 4.13-2 Park Locations ...........................................................................................4.13-7Figure 4.14-1 Water Distribution Facilities....................................................................4.14-3Figure 4.14-2 Sewage Collection Facilities.....................................................................4.14-7Figure 4.15-1 Study Area Street Network and Studied Intersections........................4.15-2Figure 4.15-2 Bus Routes and Stop Locations ...............................................................4.15-6Figure 4.15-3 Bicycle Routes ............................................................................................4.15-8List of TablesTable ES-1 Summary of Environmental Impacts and Mitigation Measures .......... ES-3Table 2-1 Existing Project Area Characteristics...........................................................2-4Table 2-2 <strong>Community</strong> <strong>Plan</strong> Chapters ...........................................................................2-7Table 2-3 <strong>Plan</strong> Area Potential <strong>Development</strong> (2025)..................................................2-11Table 2-4 Our Accessible <strong>Community</strong> Key Actions Potentially Resulting inPhysical Changes..........................................................................................2-13Table 2-5 Parcel Land Redesignations Requiring General <strong>Plan</strong> Amendments ....2-18Table 3-1 2000 and 2008 <strong>City</strong>wide Population Estimates ..........................................3-1Table 3-2 2000 and 2008 <strong>City</strong>wide Housing Estimates ..............................................3-2Table 3-3 <strong>City</strong>wide Housing Projections, 2008-2025 ..................................................3-4Table 3-4 <strong>City</strong>wide Projected Job Growth by Sector, 2005-2025...............................3-4Table 3-5 Forecast Cumulative <strong>Development</strong> in <strong>Ventura</strong> through 2025 .................3-5Table 4.2-1 Agricultural Lands within the Project Area ............................................4.2-2Table 4.2-2 Prime Farmlands Designated for Non-Agricultural Use in theProject Area ..................................................................................................4.2-4Table 4.3-1 Federal and State Ambient Air Quality Standards ................................4.3-2Table 4.3-2 Ambient Air Quality Data..........................................................................4.3-6Table 4.3-3 Comparison of 2025 Population Projections ...........................................4.3-9Table 4.3-4 Project Size That Will Exceed VCAPCD Significance Thresholds forOzone Precursors (ROC and NOx).........................................................4.3-10Table 4.4-1 Special Status Wildlife Species with Potential to Occurin the Project Area .......................................................................................4.4-5Table 4.5-1 Landmarks and Points of Interest In the<strong>Saticoy</strong> & <strong>Wells</strong> Project Area .....................................................................4.5-8Table 4.6-1 Significant Faults and Estimated Maximum Earthquake Size..............4.6-4Table 4.8-1 Existing Dams with the Potential to Affect the Project Area ................4.8-2Table 4.11-1 Existing Noise Levels in the Vicinity of the Project Area ....................4.11-2Table 4.11-2 <strong>City</strong> of <strong>Ventura</strong> Exterior Noise Standards .............................................4.11-4Table 4.11-3 Significance of Changes in Operational Roadway Noise Exposure ..4.11-6Table 4.11-4 Comparison of Existing and Future Noise Levels onKey Project Area Roadways.....................................................................4.11-7Table 4.11-5 Typical Noise Levels at Construction Sites............................................4.11-9Table 4.12-1 Current Housing and Population ...........................................................4.12-1Table 4.12-2 SCAG Employment, Households and PopulationProjections for <strong>Ventura</strong>.............................................................................4.12-1Table 4.12-3 Project Projected Growth Compared to SCAG Forecasts....................4.12-3Table 4.12-4 Forecast Project Area and <strong>City</strong>wide Jobs/Housing Ratios .................4.12-4Table 4.13-1 Enrollment and Acreage Prerequisites...................................................4.13-5iii<strong>City</strong> of <strong>Ventura</strong>


