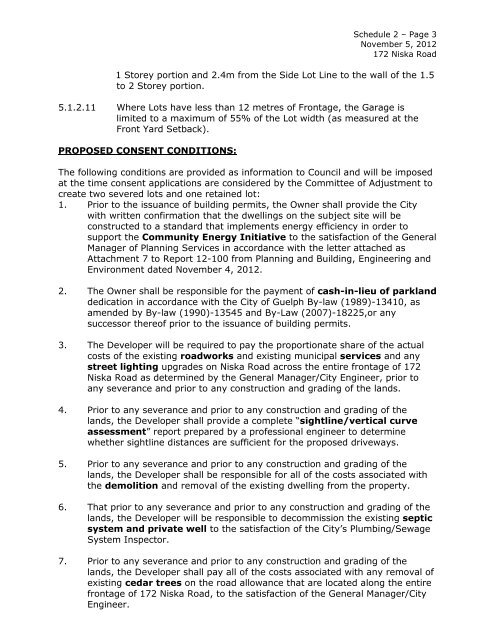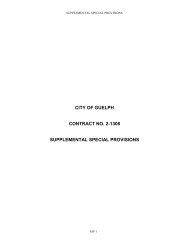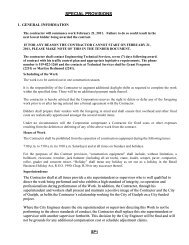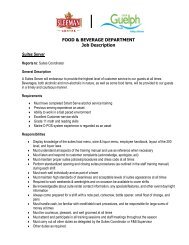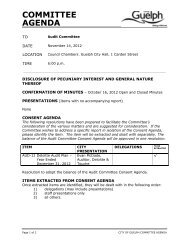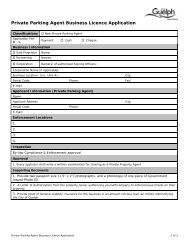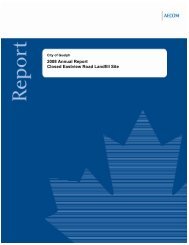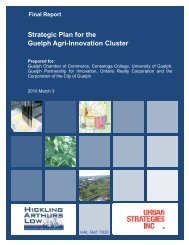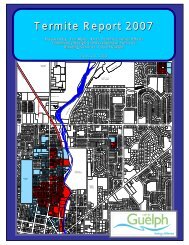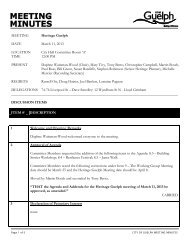- Page 1 and 2:
CITY COUNCILAGENDACouncil Chambers,
- Page 3 and 4:
Wellington-Dufferin-Guelph Board of
- Page 5 and 6: October 16, 2012 Page No. 286Commit
- Page 7 and 8: October 22, 2012 Page No. 288Counci
- Page 9: October 22, 2012 Page No. 290Counci
- Page 12 and 13: October 22, 2012 Page No. 293Counci
- Page 14 and 15: October 22, 2012 Page No. 295The me
- Page 16 and 17: October 22, 2012 Page No. 297THAT t
- Page 18 and 19: October 22, 2012 Page No. 299AND TH
- Page 20 and 21: October 22, 2012 Page No. 301AND TH
- Page 22 and 23: October 22, 2012 Page No. 303Consen
- Page 24 and 25: October 22, 2012 Page No. 305Counci
- Page 26 and 27: October 22, 2012 Page No. 307collec
- Page 28 and 29: October 22, 2012 Page No. 309AND TH
- Page 30 and 31: October 22, 2012 Page No. 311Goodwi
- Page 32 and 33: October 24, 2012 Page No 313Council
- Page 34 and 35: October 24, 2012 Page No 315average
- Page 36 and 37: October 24, 2012 Page No 3172. the
- Page 38 and 39: October 24, 2012 Page No 319VOTING
- Page 40 and 41: November 5, 2012 Page No. 321(Speci
- Page 42 and 43: November 5, 2012 Page No. 323AND TH
- Page 44 and 45: November 5, 2012 Page No. 325Paris-
- Page 46 and 47: November 5, 2012 Page No. 327The me
- Page 48 and 49: Schedule 1 - Page 2November 5, 2012
- Page 50 and 51: Schedule 1 - Page 4November 5, 2012
- Page 52 and 53: Schedule 1 - Page 6November 5, 2012
- Page 54 and 55: Schedule 2 - Page 1November 5, 2012
- Page 58 and 59: Schedule 2 - Page 5November 5, 2012
- Page 60 and 61: Schedule 3 - Page 2November 5, 2012
- Page 62 and 63: Schedule 3 - Page 4November 5, 2012
- Page 64 and 65: Schedule 3 - Page 6November 5, 2012
- Page 66 and 67: November 6, 2012 Page No. 328Room C
- Page 68 and 69: CONSENT REPORT OF THECOMMUNITY & SO
- Page 70 and 71: COMMITTEEREPORTTOCommunity and Soci
- Page 72 and 73: Option B: The Guelph Royals apply f
- Page 74 and 75: COMMITTEEREPORTTOCommunity and Soci
- Page 76 and 77: http://www.seniors.gov.on.ca/en/afc
- Page 78 and 79: Vision , Guiding Values and Princip
- Page 80 and 81: services, housing services, and edu
- Page 82 and 83: Letter of Transmittal190 Attwell Dr
- Page 84 and 85: 1. ACKNOWLEDGEMENTSIt has been a pl
- Page 86 and 87: Attachment 1Proposed guiding statem
- Page 88 and 89: Attachment 111. Identify locations
- Page 90 and 91: Attachment 137. Develop a Community
- Page 92 and 93: Attachment 1HEALTH AND COMMUNITY SU
- Page 94 and 95: Attachment 1Change Foundation, 2011
- Page 96 and 97: Attachment 13. Housing• (e.g. cos
- Page 98 and 99: Attachment 1Although the local popu
- Page 100 and 101: Attachment 1Similar analysis for ol
- Page 102 and 103: Attachment 1The full text of our co
- Page 104 and 105: Attachment 18. SUMMARY OF CONSULTAT
- Page 106 and 107:
Attachment 1Urban design has contri
- Page 108 and 109:
Attachment 1• Community Care Acce
- Page 110 and 111:
Attachment 1Areas for ImprovementTh
- Page 112 and 113:
Attachment 1Areas for ImprovementTh
- Page 114 and 115:
Attachment 1People with mental heal
- Page 116 and 117:
DiversityOlder adults are not a hom
- Page 118 and 119:
Attachment 1Transit and MobilityMob
- Page 120 and 121:
Attachment 1Community Support Servi
- Page 122 and 123:
Attachment 1The City has done an ex
- Page 124 and 125:
Attachment 1POPULATION GROWTH PROJE
- Page 126 and 127:
11. RECOMMENDATIONSThis report prop
- Page 128 and 129:
Attachment 1Rationale:The importanc
- Page 130 and 131:
Attachment 1• Establishment of an
- Page 132 and 133:
Attachment 1A standardized approach
- Page 134 and 135:
Attachment 1Timeline: OngoingLead R
- Page 136 and 137:
Attachment 1Recommendation Timeline
- Page 138 and 139:
Attachment 1Recommendation Timeline
- Page 140 and 141:
Attachment 1Recommendation Timeline
- Page 142 and 143:
Attachment 1Recommendation Timeline
- Page 144 and 145:
Attachment 1Recommendation Timeline
- Page 146 and 147:
City of Guelph Older Adult Strategy
- Page 148 and 149:
Attachment 1Activities/Actions by R
- Page 150 and 151:
Attachment 1Activities/Actions by R
- Page 152 and 153:
13. EVALUATIONAs noted earlier, an
- Page 154 and 155:
Older Adult Strategy - Preliminary
- Page 156 and 157:
Attachment 1Recommendation Proposed
- Page 158 and 159:
Attachment 1Recommendation Proposed
- Page 160 and 161:
Attachment 1Recommendation Proposed
- Page 162 and 163:
Appendix A - Steering Committee Mem
- Page 164 and 165:
Attachment 137. McMaster University
- Page 166 and 167:
Attachment 1Appendix D - Sample Que
- Page 168 and 169:
Attachment 1In Public housing renta
- Page 170 and 171:
Attachment 1RESPECT AND SOCIAL INCL
- Page 172 and 173:
Attachment 1Appendix E - Summary of
- Page 174 and 175:
Attachment 1County of WellingtonAff
- Page 176 and 177:
Attachment 1The Seniors Advisory Co
- Page 178 and 179:
Attachment 1APPENDIXSENIORS ADVISOR
- Page 180 and 181:
COMPARATOR MUNICIPALITY: CHATHAM-KE
- Page 182 and 183:
4. Within sixty (60) days of a vaca
- Page 184 and 185:
Participants then conducted an audi
- Page 186 and 187:
COMPARATOR MUNICIPALITY: BRANT/BRAN
- Page 188 and 189:
6. FUNDING THE INITIATIVEDevelopmen
- Page 190:
This report authored byThe Osborne
- Page 208 and 209:
The issue of the cost of Police Rec
- Page 210 and 211:
City Building3.1 Ensure a well desi
- Page 212 and 213:
THE CHALLENGE• Community benefit
- Page 214 and 215:
The Program Model for GuelphThe pro
- Page 216 and 217:
Why a Community Benefit Agreement?T
- Page 218 and 219:
COMMITTEEREPORTTOCommunity and Soci
- Page 220 and 221:
The Interim Agreement is included a
- Page 222 and 223:
Attachment 1This agreement made thi
- Page 224 and 225:
City of Guelph, University of Guelp
- Page 226 and 227:
City of Guelph, University of Guelp
- Page 228 and 229:
City of Guelph, University of Guelp
- Page 230 and 231:
CONSENT REPORT OF THECORPORATE ADMI
- Page 232 and 233:
municipality’s competitive advant
- Page 234 and 235:
Local Government, City Building) in
- Page 236 and 237:
Similarly, implementation of the Se
- Page 238 and 239:
Through this lens, the CSP Work Pla
- Page 240 and 241:
Prepared By:Brenda BoisvertCorporat
- Page 242 and 243:
Appendix A - Recommended CSP Work P
- Page 244 and 245:
Appendix A - Recommended CSP Work P
- Page 246 and 247:
51 City Wifi Business Case (Joint W
- Page 248 and 249:
Report Recommendations• THAT Coun
- Page 250 and 251:
Initiative Evaluation Process1. ‘
- Page 252 and 253:
2. Focusing on Key Performance Indi
- Page 254 and 255:
Adjusting Pace• Citizen First Ser
- Page 256 and 257:
Next StepsElementInclusion of CSP r
- Page 258 and 259:
Page No. 2November 26, 2012Governan
- Page 260 and 261:
Government and its current context.
- Page 262 and 263:
PrinciplesThe vision of Open Govern
- Page 264 and 265:
• Senior Communications and Issue
- Page 266 and 267:
Attachment 1: A Survey of Open Gove
- Page 268 and 269:
Attachment 1: A Survey of Open Gove
- Page 270 and 271:
Attachment 1: A Survey of Open Gove
- Page 272 and 273:
Attachment 1: A Survey of Open Gove
- Page 274 and 275:
Attachment 1: A Survey of Open Gove
- Page 276 and 277:
Attachment 1: A Survey of Open Gove
- Page 278 and 279:
Attachment 1: A Survey of Open Gove
- Page 280 and 281:
Attachment 1: A Survey of Open Gove
- Page 282 and 283:
Attachment 1: A Survey of Open Gove
- Page 284 and 285:
Attachment 1: A Survey of Open Gove
- Page 286 and 287:
#Overview• History• Drivers•
- Page 288 and 289:
#Drivers#External• “FAST” org
- Page 290 and 291:
#Defining Open GovTransparencyTo cr
- Page 292 and 293:
#Open EngagementTo build on the tra
- Page 294 and 295:
#Open DataTo encourage the use of p
- Page 296 and 297:
#Apps for Democracy• 2008 app cha
- Page 298 and 299:
#Access to InformationTo subscribe
- Page 300 and 301:
#Open GovernanceTo develop a manage
- Page 302:
#Track.dc.gov18
- Page 305 and 306:
#Next Steps• Phase 1 (2012)• Co
- Page 307 and 308:
I submit these comments on behalf o
- Page 309 and 310:
COUNCILREPORTTOGovernance Committee
- Page 311 and 312:
strategic issues management along w
- Page 313 and 314:
2013 Council and Committee Meeting
- Page 315 and 316:
2013 Council and Committee Meeting
- Page 317 and 318:
2013 Council and Committee Meeting
- Page 319 and 320:
COMMITTEEREPORTTOGovernance Committ
- Page 321 and 322:
Standing Committees 2009 2010 2011
- Page 323:
wording. Council is then required t
- Page 334 and 335:
2006-2010 Councillor Time Commitmen
- Page 336 and 337:
Good governance creates a strong fu
- Page 338 and 339:
__________________________Prepared
- Page 340 and 341:
Appendix B - Preliminary Review of
- Page 342 and 343:
COMMITTEEREPORTTOGovernance Committ
- Page 344 and 345:
In an effort to demonstrate efficie
- Page 346 and 347:
Deliverables would include:• Iden
- Page 348 and 349:
Options ConsideredWhile the Assessm
- Page 350 and 351:
Option C: Organizational Assessment
- Page 352 and 353:
Option E: Organization Assessment (
- Page 354 and 355:
ConclusionOur strategic plan sets o
- Page 356 and 357:
CONSENT REPORT OF THENOMINATING COM
- Page 358 and 359:
COMMITTEEREPORTTOOperations, Transi
- Page 360 and 361:
1. ParkingIt will be necessary to e
- Page 362 and 363:
DEPARTMENTAL CONSULTATIONFinance &
- Page 364 and 365:
COMMITTEEREPORTTOPlanning & Buildin
- Page 366 and 367:
CORPORATE STRATEGIC PLAN1.2 Develop
- Page 368 and 369:
f. The following is inserted as the
- Page 370 and 371:
REPORTBarrel Works Guelph Limited h
- Page 372 and 373:
SCHEDULE A- LOCATION MAPPage 4 of 6
- Page 374 and 375:
SCHEDULE B- SIGNAGE FOR VARIANCE123
- Page 376 and 377:
Part Lot 6, Registered Plan 128;Par


