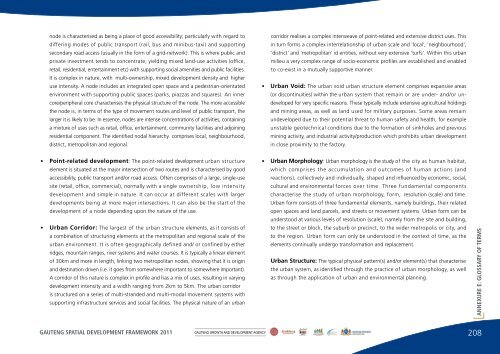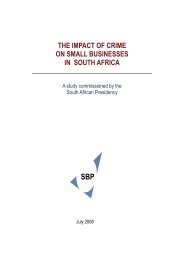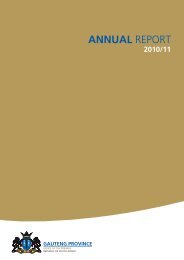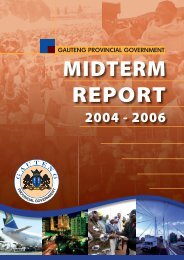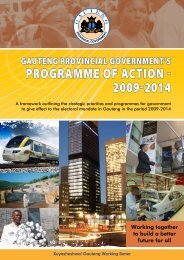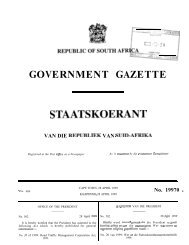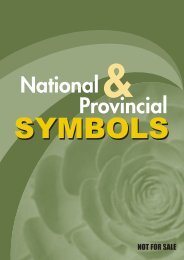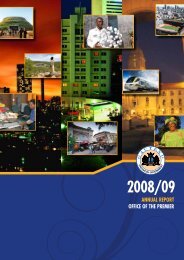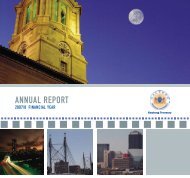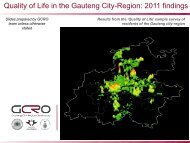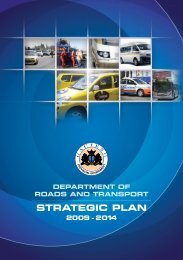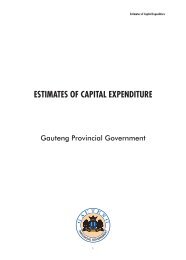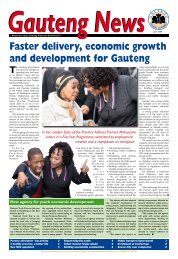the gauteng spatial development framework - Gauteng Online
the gauteng spatial development framework - Gauteng Online
the gauteng spatial development framework - Gauteng Online
Create successful ePaper yourself
Turn your PDF publications into a flip-book with our unique Google optimized e-Paper software.
node is characterised as being a place of good accessibility; particularly with regard todiffering modes of public transport (rail, bus and minibus-taxi) and supportingsecondary road access (usually in <strong>the</strong> form of a grid-network). This is where public andprivate investment tends to concentrate, yielding mixed land-use activities (office,retail, residential, entertainment etc) with supporting social amenities and public facilities.It is complex in nature, with multi-ownership, mixed <strong>development</strong> density and higheruse intensity. A node includes an integrated open space and a pedestrian-orientatedenvironment with supporting public spaces (parks, piazzas and squares). An innercore/peripheral core characterises <strong>the</strong> physical structure of <strong>the</strong> node. The more accessible<strong>the</strong> node is, in terms of <strong>the</strong> type of movement routes and level of public transport, <strong>the</strong>larger it is likely to be. In essence, nodes are intense concentrations of activities, containinga mixture of uses such as retail, office, entertainment, community facilities and adjoiningresidential component. The identified nodal hierarchy comprises local, neighbourhood,district, metropolitan and regional.corridor realises a complex interweave of point-related and extensive district uses. Thisin turn forms a complex interrelationship of urban scale and 'local', 'neighbourhood','district' and 'metropolitan' id entities, without very extensive 'turfs'. Within this urbanmilieu a very complex range of socio-economic profiles are established and enabledto co-exist in a mutually supportive manner.• Urban Void: The urban void urban structure element comprises expansive areas(or discontinuities) within <strong>the</strong> urban system that remain or are under- and/or undevelopedfor very specific reasons. These typically include extensive agricultural holdingsand mining areas, as well as land used for military purposes. Some areas remainundeveloped due to <strong>the</strong>ir potential threat to human safety and health, for exampleunstable geotechnical conditions due to <strong>the</strong> formation of sinkholes and previousmining activity, and industrial activity/production which prohibits urban <strong>development</strong>in close proximity to <strong>the</strong> factory.• Point-related <strong>development</strong>: The point-related <strong>development</strong> urban structureelement is situated at <strong>the</strong> major intersection of two routes and is characterised by goodaccessibility, public transport and/or road access. Often comprises of a large, single-usesite (retail, office, commercial), normally with a single ownership, low intensity<strong>development</strong> and simple in nature. It can occur at different scales with larger<strong>development</strong>s being at more major intersections. It can also be <strong>the</strong> start of <strong>the</strong><strong>development</strong> of a node depending upon <strong>the</strong> nature of <strong>the</strong> use.• Urban Corridor: The largest of <strong>the</strong> urban structure elements, as it consists ofa combination of structuring elements at <strong>the</strong> metropolitan and regional scale of <strong>the</strong>urban environment. It is often geographically defined and/ or confined by ei<strong>the</strong>rridges, mountain ranges, river systems and water courses. It is typically a linear elementof 30km and more in length, linking two metropolitan nodes, showing that it is originand destination driven (i.e. it goes from somewhere important to somewhere important).A corridor of this nature is complex in profile and has a mix of uses, resulting in varying<strong>development</strong> intensity and a width ranging from 2km to 5km. The urban corridoris structured on a series of multi-stranded and multi-modal movement systems withsupporting infrastructure services and social facilities. The physical nature of an urban• Urban Morphology: Urban morphology is <strong>the</strong> study of <strong>the</strong> city as human habitat,which comprises <strong>the</strong> accumulation and outcomes of human actions (andreactions), collectively and individually, shaped and influenced by economic, social,cultural and environmental forces over time. Three fundamental componentscharacterise <strong>the</strong> study of urban morphology, form, resolution (scale) and time.Urban form consists of three fundamental elements, namely buildings, <strong>the</strong>ir relatedopen spaces and land parcels, and streets or movement systems. Urban form can beunderstood at various levels of resolution (scale), namely from <strong>the</strong> site and building,to <strong>the</strong> street or block, <strong>the</strong> suburb or precinct, to <strong>the</strong> wider metropolis or city, andto <strong>the</strong> region. Urban form can only be understood in <strong>the</strong> context of time, as <strong>the</strong>elements continually undergo transformation and replacement.Urban Structure: The typical physical pattern(s) and/or element(s) that characterise<strong>the</strong> urban system, as identified through <strong>the</strong> practice of urban morphology, as wellas through <strong>the</strong> application of urban and environmental planning.ANNEXURE E: GLOSSARY OF TERMSGAUTENG SPATIAL DEVELOPMENT FRAMEWORK 2011GAUTENG GROWTH AND DEVELOPMENT AGENCY208


