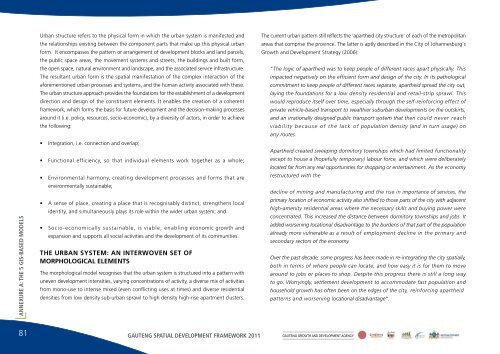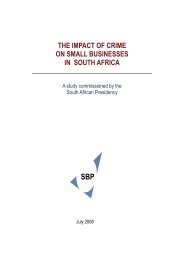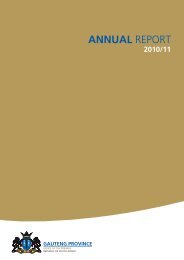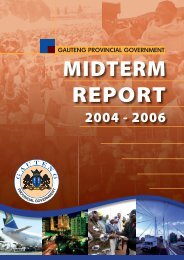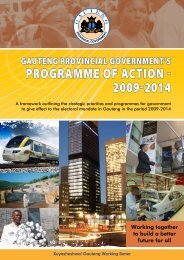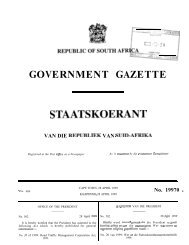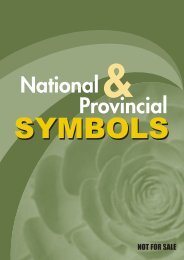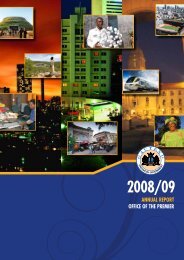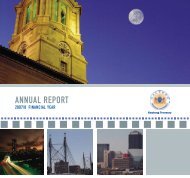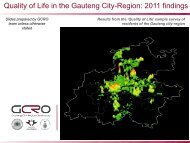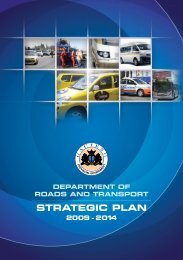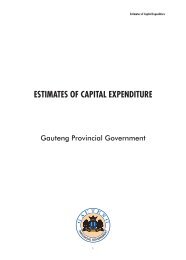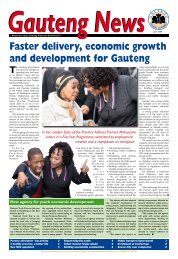ANNEXURE A: THE 5 GIS-BASED MODELSUrban structure refers to <strong>the</strong> physical form in which <strong>the</strong> urban system is manifested and<strong>the</strong> relationships existing between <strong>the</strong> component parts that make up this physical urbanform. It encompasses <strong>the</strong> pattern or arrangement of <strong>development</strong> blocks and land parcels,<strong>the</strong> public space areas, <strong>the</strong> movement systems and streets, <strong>the</strong> buildings and built form,<strong>the</strong> open space, natural environment and landscape, and <strong>the</strong> associated service infrastructure.The resultant urban form is <strong>the</strong> <strong>spatial</strong> manifestation of <strong>the</strong> complex interaction of <strong>the</strong>aforementioned urban processes and systems, and <strong>the</strong> human activity associated with <strong>the</strong>se.The urban structure approach provides <strong>the</strong> foundations for <strong>the</strong> establishment of a <strong>development</strong>direction and design of <strong>the</strong> constituent elements. It enables <strong>the</strong> creation of a coherent<strong>framework</strong>, which forms <strong>the</strong> basis for future <strong>development</strong> and <strong>the</strong> decision-making processesaround it (i.e. policy, resources, socio-economic), by a diversity of actors, in order to achieve<strong>the</strong> following:• Integration, i.e. connection and overlap;• Functional efficiency, so that individual elements work toge<strong>the</strong>r as a whole;• Environmental harmony, creating <strong>development</strong> processes and forms that areenvironmentally sustainable;• A sense of place, creating a place that is recognisably distinct, streng<strong>the</strong>ns localidentity, and simultaneously plays its role within <strong>the</strong> wider urban system; and• Socio-economically sustainable, is viable, enabling economic growth andexpansion and supports all social activities and <strong>the</strong> <strong>development</strong> of its communities.THE URBAN SYSTEM: AN INTERWOVEN SET OFMORPHOLOGICAL ELEMENTSThe morphological model recognises that <strong>the</strong> urban system is structured into a pattern withuneven <strong>development</strong> intensities, varying concentrations of activity, a diverse mix of activitiesfrom mono-use to intense mixed (even conflicting uses at times) and diverse residentialdensities from low density sub-urban sprawl to high density high-rise apartment clusters.The current urban pattern still reflects <strong>the</strong> 'apar<strong>the</strong>id city structure' of each of <strong>the</strong> metropolitanareas that comprise <strong>the</strong> province. The latter is aptly described in <strong>the</strong> City of Johannesburg'sGrowth and Development Strategy (2006):“The logic of apar<strong>the</strong>id was to keep people of different races apart physically. Thisimpacted negatively on <strong>the</strong> efficient form and design of <strong>the</strong> city. In its pathologicalcommitment to keep people of different races separate, apar<strong>the</strong>id spread <strong>the</strong> city out,laying <strong>the</strong> foundations for a low density residential and retail-strip sprawl. Thiswould reproduce itself over time, especially through <strong>the</strong> self-reinforcing effect ofprivate vehicle-based transport to wealthier suburban <strong>development</strong>s on <strong>the</strong> outskirts,and an irrationally designed public transport system that <strong>the</strong>n could never reachviability because of <strong>the</strong> lack of population density (and in turn usage) onany routes.Apar<strong>the</strong>id created sweeping dormitory townships which had limited functionalityexcept to house a (hopefully temporary) labour force, and which were deliberatelylocated far from any real opportunities for shopping or entertainment. As <strong>the</strong> economyrestructured with <strong>the</strong>decline of mining and manufacturing and <strong>the</strong> rise in importance of services, <strong>the</strong>primary location of economic activity also shifted to those parts of <strong>the</strong> city with adjacenthigh-amenity residential areas where <strong>the</strong> necessary skills and buying power wereconcentrated. This increased <strong>the</strong> distance between dormitory townships and jobs. Itadded worsening locational disadvantage to <strong>the</strong> burdens of that part of <strong>the</strong> populationalready more vulnerable as a result of employment decline in <strong>the</strong> primary andsecondary sectors of <strong>the</strong> economy.Over <strong>the</strong> past decade, some progress has been made in re-integrating <strong>the</strong> city <strong>spatial</strong>ly,both in terms of where people can locate, and how easy it is for <strong>the</strong>m to movearound to jobs or places to shop. Despite this progress <strong>the</strong>re is still a long wayto go. Worryingly, settlement <strong>development</strong> to accommodate fast population andhousehold growth has often been on <strong>the</strong> edges of <strong>the</strong> city, reinforcing apar<strong>the</strong>idpatterns and worsening locational disadvantage”.81 GAUTENG SPATIAL DEVELOPMENT FRAMEWORK 2011 GAUTENG GROWTH AND DEVELOPMENT AGENCY
The geographic model that currently best describes <strong>the</strong> urban system is a combination of:i. Multiple Nuclei - <strong>the</strong> <strong>spatial</strong> organisation of <strong>the</strong> urban system where <strong>the</strong> landusepattern is built around several discrete centres or nuclei, ra<strong>the</strong>r than arounda single centre. In some instances <strong>the</strong> nuclei are <strong>the</strong> initial origins of <strong>the</strong> urbansystem, in o<strong>the</strong>r instances <strong>the</strong>y have established <strong>the</strong>mselves as <strong>the</strong> urbansystem has grown and expanded. Typically <strong>the</strong> original nucleus may be <strong>the</strong>urban system's initial central business district. As <strong>the</strong> urban system hasexpanded, surrounding districts have emerged (e.g. wholesale and lightmanufacturing, industrial, residential of varying types and values) and o<strong>the</strong>rsecondary nuclei such as university centres, cultural and recreational centres,outlying business districts (nuclei) and small industrial centres, as well as suburbsand satellite cities.ii. The multiple nuclei characterises <strong>the</strong> internal pattern of <strong>the</strong> urban system. ThePeripheral Model describes <strong>the</strong> belt that forms part of <strong>the</strong> metropolitan areaoutside of <strong>the</strong> central parts of <strong>the</strong> urban system. Its patterns are defined inits relations with o<strong>the</strong>r parts of <strong>the</strong> peripheral zone. The latter includes diverseclusters of economic activities, both in new <strong>development</strong>s and in recentlytransformed older centres. A circumferential transportation artery (in many instancesa freeway ring route) ties <strong>the</strong> peripheral band toge<strong>the</strong>r, and is connected backto <strong>the</strong> internal areas of <strong>the</strong> urban system through radial freeways, which also form<strong>the</strong> routes into <strong>the</strong> wider region. The land-use pattern is structured on large landparcels and similar social, economic and housing characteristics, includingrelatively homogenous private homes and residential clusters, with somespecialised communities (e.g. residential estates and <strong>the</strong> like). There are newcentres for employment, comprising shopping centres and expansiveindustrial districts; distribution and warehousing clusters; office parks; homeoffices and national corporations in landscaped surroundings, recreationalcomplexes, including <strong>the</strong>me parks; traffic interchanges and service centres;(international and national) airport clusters, and linear corridor serviceestablishments, with extensive parking areas. The consequence of thisurban form, in which <strong>the</strong> private motor vehicle continues to be <strong>the</strong> dominantmeans of transportation, where <strong>the</strong> central business district is nolonger <strong>the</strong> urban focus, and <strong>the</strong> manufacturing, office and peripheral retailactivities are spread throughout <strong>the</strong> region is that <strong>the</strong> urban system continuesto sprawl as <strong>the</strong> land-uses consume more and more space to accommodateprivate mobility and <strong>the</strong> desire for residents to live in low density residentialenvironments. The sprawl is exacerbated by computer and relatedtelecommunications technology, enabling people to work from (almost) anyplace <strong>the</strong>y choose. The sprawl makes it difficult to establish public masstransit systems that serve <strong>the</strong> central activity nodes, or that connect <strong>the</strong> independentnodes.The approach in this study, which focuses on a morphological model, as outlined alreadyin <strong>the</strong> GSDF Concept and discussed in Section 4, recognises that <strong>the</strong> urban system comprisesan interwoven set of typical morphological elements that make up <strong>the</strong> combined multiplenuclei and peripheral urban system. It defines each of <strong>the</strong> typical characteristics of <strong>the</strong>seelements according to its performance in terms of land-use activity, <strong>development</strong> intensity,land-use mix, residential density, street infrastructure, public transport, economic andemployment activity, and urban form. It also identifies additional elements to those referredto earlier, <strong>the</strong> nuclei and clusters or nodes and <strong>the</strong> districts, for example various types ofactivity spines, which recognise that various movement routes and movement modes attractdifferent levels of <strong>development</strong> and activity and combinations of elements that form ei<strong>the</strong>rurban corridors or consolidation zones.ANNEXURE A: THE 5 GIS-BASED MODELSGAUTENG SPATIAL DEVELOPMENT FRAMEWORK 2011GAUTENG GROWTH AND DEVELOPMENT AGENCY82
- Page 1:
THE GAUTENG SPATIAL DEVELOPMENT FRA
- Page 4 and 5:
TABLE OF CONTENTSSECTION 1: INTRODU
- Page 6 and 7:
Table A.2-iv: Summary - Typical per
- Page 8 and 9:
FIGURESSECTION 1: INTRODUCTIONFigur
- Page 10 and 11:
Figure A.2.4: Modelling key compone
- Page 12 and 13:
FOREWORD
- Page 14 and 15:
SECTION1:Introduction
- Page 16 and 17:
development framework around which
- Page 18 and 19:
SECTION 1: INTRODUCTIONcadastral in
- Page 20 and 21:
Not only does it seem necessary to
- Page 22 and 23:
SECTION 2: THE GSDF AS A CONCEPTA S
- Page 24 and 25:
disasters, shortages and changes in
- Page 26 and 27:
are to promote sustainability, equi
- Page 28 and 29:
It is legislated that metropolitan
- Page 30 and 31:
Similarly, there must be a consiste
- Page 32 and 33:
The corridors reflected in the figu
- Page 34 and 35:
Similarly, in the United Kingdom, i
- Page 36 and 37:
• urban compactness, also noted i
- Page 38 and 39:
With Johannesburg as the city syste
- Page 40 and 41:
Making sense of, and integrating, t
- Page 42 and 43:
Based on this figure, it is suggest
- Page 44 and 45: On this basis, there is no reason w
- Page 46 and 47: SECTION 2: THE GSDF AS A CONCEPTPRI
- Page 48 and 49: SECTION 2: THE GSDF AS A CONCEPTPRI
- Page 50 and 51: SECTION3:The modelling elements of
- Page 52 and 53: value that goes with this can be de
- Page 54 and 55: THE MODELLING THAT UNDERPINS THE GS
- Page 56 and 57: MODEL 2: THE MORPHOLOGICAL MODELaro
- Page 58 and 59: with lower levels of accessibility.
- Page 60 and 61: MODEL 5: THE VIRTUAL MODEL ROOMSECT
- Page 62 and 63: URBAN MANAGEMENT AND SPATIAL DEVELO
- Page 64 and 65: making processes around these (for
- Page 66 and 67: The intricacies of the urban struct
- Page 68 and 69: SECTION 4: OUTCOMES OF APPLICATION:
- Page 70 and 71: STEP SIX: URBAN DEVELOPMENT, MANAGE
- Page 72 and 73: THE COMPOSITE SPATIAL STRUCTUREThe
- Page 74 and 75: SECTION 4: OUTCOMES OF APPLICATION:
- Page 76 and 77: FRAMEWORK FOR THE IMPLEMENTATION OF
- Page 78 and 79: SECTION 5: FRAMEWORK FOR THE IMPLEM
- Page 80 and 81: TRANSPORTATIONThe principles of urb
- Page 82 and 83: URBAN STRUCTURING INITIATIVESSECTIO
- Page 84 and 85: SECTION 5: FRAMEWORK FOR THE IMPLEM
- Page 86 and 87: It is not enough, however, to simpl
- Page 88 and 89: APPENDIXA.1: The urban profile mode
- Page 90 and 91: ANNEXURE A: THE 5 GIS-BASED MODELSF
- Page 92 and 93: THE IDENTIFICATION OF MORPHOLOGICAL
- Page 96 and 97: DEFINING THE MORPHOLOGICAL COMPONEN
- Page 98 and 99: • Activity Spines, with a hierarc
- Page 100 and 101: ANNEXURE A: THE 5 GIS-BASED MODELSN
- Page 102 and 103: comprises specialised trade, such a
- Page 104 and 105: • Development Intensity: Land are
- Page 106 and 107: THE REGIONAL NODEDevelopment Yield:
- Page 108 and 109: THE TYPICAL PERFORMANCE DIMENSION O
- Page 110 and 111: TYPICAL DEVELOPMENT PARAMETERS: URB
- Page 112 and 113: ANNEXURE A: THE 5 GIS-BASED MODELSF
- Page 114 and 115: ANNEXURE A: THE 5 GIS-BASED MODELSF
- Page 116 and 117: Figures A.2.13-15 show the same are
- Page 118 and 119: ANNEXURE A: THE 5 GIS-BASED MODELSF
- Page 120 and 121: THE CONNECTIVITY MODELANNEXURE A: T
- Page 122 and 123: CONNECTIVITY MODEL 2This iteration
- Page 124 and 125: CONNECTIVITY MODEL 4The fourth iter
- Page 126 and 127: CONNECTIVITY MODEL 6The final itera
- Page 128 and 129: THE BID-RENT MODELThe Bid-Rent Mode
- Page 130 and 131: TOPOGRAPHIC SUITABILITYThe Topograp
- Page 132 and 133: THE SPATIAL POLICY SUPPORT INDEXThe
- Page 134 and 135: SURFACE CONSTRAINTSThe Surface Cons
- Page 136 and 137: APPENDIXA.5Model 5 - the virtualmod
- Page 138 and 139: TSHWANE STATIONS123Existing conditi
- Page 140 and 141: APPENDIXB.1: Restrictingurban spraw
- Page 142 and 143: urban edge, many of the municipal S
- Page 144 and 145:
ANNEXURE B: POLICY POSITION PAPERSF
- Page 146 and 147:
APPENDIXB.2: A densification policy
- Page 148 and 149:
The model that is to guide both res
- Page 150 and 151:
APPENDIXB.3: Harmonisinghousingprov
- Page 152 and 153:
housing and mixed-uses can be reali
- Page 154 and 155:
ANNEXURE B: POLICY POSITION PAPERSF
- Page 156 and 157:
ANNEXURE B: POLICY POSITION PAPERSF
- Page 158 and 159:
THE PRINCIPLES GOVERNING THE TRANSP
- Page 160 and 161:
ANNEXURE B: POLICY POSITION PAPERSi
- Page 162 and 163:
Possible outer extentsof urban deve
- Page 164 and 165:
APPENDIXB.5: Thecase principles ofs
- Page 166 and 167:
sustainable and efficient. A long-t
- Page 168 and 169:
ANNEXURE B: POLICY POSITION PAPERSB
- Page 170 and 171:
APPENDIXC.1: Thefreight and logisti
- Page 172 and 173:
overall platform on which more focu
- Page 174 and 175:
A further south-eastern regional hu
- Page 176 and 177:
ANNEXURE C: POLICY PERSPECTIVESFigu
- Page 178 and 179:
APPENDIXC.2: A perspective guidingt
- Page 180 and 181:
anges of hills or mountains, whethe
- Page 182 and 183:
APPENDIXC.3: Preservationof landhav
- Page 184 and 185:
ANNEXURE C: POLICY PERSPECTIVESFigu
- Page 186 and 187:
URBAN CONSOLIDATION ZONESThe physic
- Page 188 and 189:
APPENDIXC.5: Indicativepatterns ofe
- Page 190 and 191:
ANNEXURE C: POLICY PERSPECTIVESFigu
- Page 192 and 193:
ANNEXURE C: POLICY PERSPECTIVESFigu
- Page 194 and 195:
APPENDIXC.6: Integrationof the rura
- Page 196 and 197:
opportunity that goes with being ab
- Page 198 and 199:
ANNEXURED: The package of plans
- Page 200 and 201:
In order to achieve spatial integri
- Page 202 and 203:
LEVEL ESSENTIAL FOCUS AND SCOPE SCA
- Page 204 and 205:
LEVEL ESSENTIAL FOCUS AND SCOPE SCA
- Page 206 and 207:
ANNEXUREE: Glossary of terms
- Page 208 and 209:
Brownfield Land and SitesPreviously
- Page 210 and 211:
ANNEXURE E: GLOSSARY OF TERMSTown -
- Page 212 and 213:
Development ManagementThe process w
- Page 214 and 215:
Geographic Spread Programme (DTI)Th
- Page 216 and 217:
ANNEXURE E: GLOSSARY OF TERMSIntegr
- Page 218 and 219:
ANNEXURE E: GLOSSARY OF TERMSSpatia
- Page 220 and 221:
ANNEXURE E: GLOSSARY OF TERMSUrban
- Page 222:
ANNEXURE E: GLOSSARY OF TERMS• Ur


