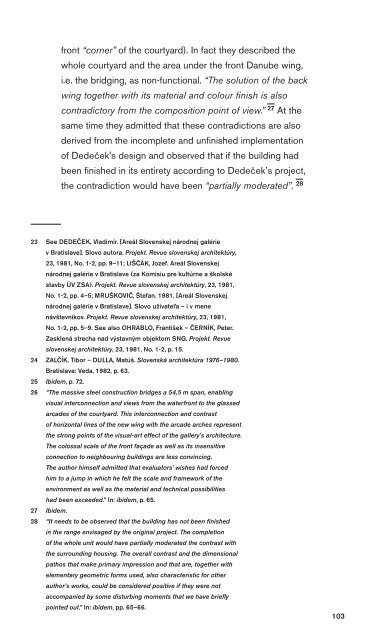sng_2016-05-12_high-single-crop_k3
Create successful ePaper yourself
Turn your PDF publications into a flip-book with our unique Google optimized e-Paper software.
front “corner” of the courtyard). In fact they described the<br />
whole courtyard and the area under the front Danube wing,<br />
i.e. the bridging, as non-functional. “The solution of the back<br />
wing together with its material and colour finish is also<br />
contradictory from the composition point of view.” 27 At the<br />
same time they admitted that these contradictions are also<br />
derived from the incomplete and unfinished implementation<br />
of Dedeček's design and observed that if the building had<br />
been finished in its entirety according to Dedeček’s project,<br />
the contradiction would have been “partially moderated”. 28<br />
23 See DEDEČEK, Vladimír. [Areál Slovenskej národnej galérie<br />
v Bratislave]. Slovo autora. Projekt. Revue slovenskej architektúry,<br />
23, 1981, No. 1-2, pp. 9–11; LIŠČÁK, Jozef. Areál Slovenskej<br />
národnej galérie v Bratislave (za Komisiu pre kultúrne a školské<br />
stavby ÚV ZSA). Projekt. Revue slovenskej architektúry, 23, 1981,<br />
No. 1-2, pp. 4–5; MRUŠKOVIČ, Štefan. 1981. [Areál Slovenskej<br />
národnej galérie v Bratislave]. Slovo užívatel’a – i v mene<br />
návštevníkov. Projekt. Revue slovenskej architektúry, 23, 1981,<br />
No. 1-2, pp. 5–9. See also OHRABLO, František – ČERNÍK, Peter.<br />
Zasklená strecha nad výstavným objektom SNG. Projekt. Revue<br />
slovenskej architektúry, 23, 1981, No. 1-2, p. 15.<br />
24 ZALČÍK, Tibor – DULLA, Matúš. Slovenská architektúra 1976–1980.<br />
Bratislava: Veda, 1982, p. 63.<br />
25 Ibidem, p. 72.<br />
26 “The massive steel construction bridges a 54,5 m span, enabling<br />
visual interconnection and views from the waterfront to the glassed<br />
arcades of the courtyard. This interconnection and contrast<br />
of horizontal lines of the new wing with the arcade arches represent<br />
the strong points of the visual-art effect of the gallery's architecture.<br />
The colossal scale of the front façade as well as its insensitive<br />
connection to neighbouring buildings are less convincing.<br />
The author himself admitted that evaluators' wishes had forced<br />
him to a jump in which he felt the scale and framework of the<br />
environment as well as the material and technical possibilities<br />
had been exceeded.” In: ibidem, p. 65.<br />
27 Ibidem.<br />
28 “It needs to be observed that the building has not been finished<br />
in the range envisaged by the original project. The completion<br />
of the whole unit would have partially moderated the contrast with<br />
the surrounding housing. The overall contrast and the dimensional<br />
pathos that make primary impression and that are, together with<br />
elementary geometric forms used, also characteristic for other<br />
author’s works, could be considered positive if they were not<br />
accompanied by some disturbing moments that we have briefly<br />
pointed out.” In: ibidem, pp. 65–66.<br />
103



