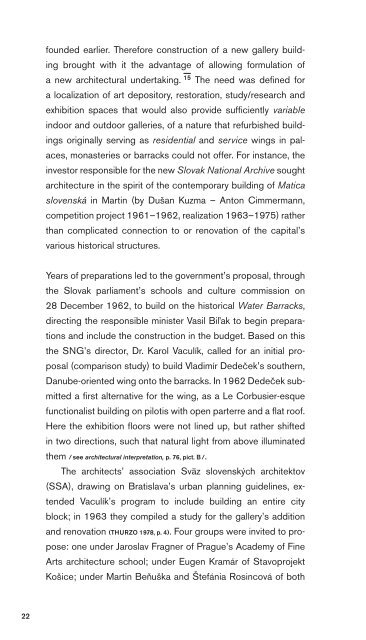sng_2016-05-12_high-single-crop_k3
You also want an ePaper? Increase the reach of your titles
YUMPU automatically turns print PDFs into web optimized ePapers that Google loves.
founded earlier. Therefore construction of a new gallery building<br />
brought with it the advantage of allowing formulation of<br />
a new architectural undertaking. 15 The need was defined for<br />
a localization of art depository, restoration, study/research and<br />
exhibition spaces that would also provide sufficiently variable<br />
indoor and outdoor galleries, of a nature that refurbished buildings<br />
originally serving as residential and service wings in palaces,<br />
monasteries or barracks could not offer. For instance, the<br />
investor responsible for the new Slovak National Archive sought<br />
architecture in the spirit of the contemporary building of Matica<br />
slovenská in Martin (by Dušan Kuzma – Anton Cimmermann,<br />
competition project 1961–1962, realization 1963–1975) rather<br />
than complicated connection to or renovation of the capital’s<br />
various historical structures.<br />
Years of preparations led to the government’s proposal, through<br />
the Slovak parliament’s schools and culture commission on<br />
28 December 1962, to build on the historical Water Barracks,<br />
directing the responsible minister Vasil Bil’ak to begin preparations<br />
and include the construction in the budget. Based on this<br />
the SNG’s director, Dr. Karol Vaculík, called for an initial proposal<br />
(comparison study) to build Vladimír Dedeček’s southern,<br />
Danube-oriented wing onto the barracks. In 1962 Dedeček submitted<br />
a first alternative for the wing, as a Le Corbusier-esque<br />
functionalist building on pilotis with open parterre and a flat roof.<br />
Here the exhibition floors were not lined up, but rather shifted<br />
in two directions, such that natural light from above illuminated<br />
them / see architectural interpretation, p. 76, pict. B /.<br />
The architects’ association Sväz slovenských architektov<br />
(SSA), drawing on Bratislava’s urban planning guidelines, extended<br />
Vaculík’s program to include building an entire city<br />
block; in 1963 they compiled a study for the gallery’s addition<br />
and renovation (THURZO 1978, p. 4). Four groups were invited to propose:<br />
one under Jaroslav Fragner of Prague’s Academy of Fine<br />
Arts architecture school; under Eugen Kramár of Stavoprojekt<br />
Košice; under Martin Beňuška and Štefánia Rosincová of both<br />
22



