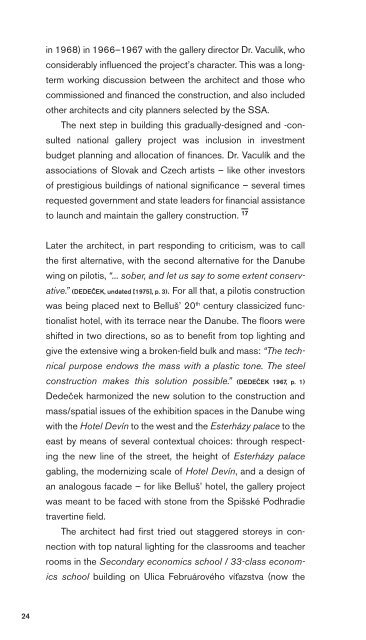sng_2016-05-12_high-single-crop_k3
You also want an ePaper? Increase the reach of your titles
YUMPU automatically turns print PDFs into web optimized ePapers that Google loves.
in 1968) in 1966–1967 with the gallery director Dr. Vaculík, who<br />
considerably influenced the project’s character. This was a longterm<br />
working discussion between the architect and those who<br />
commissioned and financed the construction, and also included<br />
other architects and city planners selected by the SSA.<br />
The next step in building this gradually-designed and -consulted<br />
national gallery project was inclusion in investment<br />
budget planning and allocation of finances. Dr. Vaculík and the<br />
associations of Slovak and Czech artists – like other investors<br />
of prestigious buildings of national significance – several times<br />
requested government and state leaders for financial assistance<br />
to launch and maintain the gallery construction. 17<br />
Later the architect, in part responding to criticism, was to call<br />
the first alternative, with the second alternative for the Danube<br />
wing on pilotis, “... sober, and let us say to some extent conservative.”<br />
(DEDEČEK, undated [1975], p. 3). For all that, a pilotis construction<br />
was being placed next to Belluš’ 20 th century classicized functionalist<br />
hotel, with its terrace near the Danube. The floors were<br />
shifted in two directions, so as to benefit from top lighting and<br />
give the extensive wing a broken-field bulk and mass: “The technical<br />
purpose endows the mass with a plastic tone. The steel<br />
construction makes this solution possible.” (DEDEČEK 1967, p. 1)<br />
Dedeček harmonized the new solution to the construction and<br />
mass/spatial issues of the exhibition spaces in the Danube wing<br />
with the Hotel Devín to the west and the Esterházy palace to the<br />
east by means of several contextual choices: through respecting<br />
the new line of the street, the height of Esterházy palace<br />
gabling, the modernizing scale of Hotel Devín, and a design of<br />
an analogous facade – for like Belluš’ hotel, the gallery project<br />
was meant to be faced with stone from the Spišské Podhradie<br />
travertine field.<br />
The architect had first tried out staggered storeys in connection<br />
with top natural lighting for the classrooms and teacher<br />
rooms in the Secondary economics school / 33-class economics<br />
school building on Ulica Februárového vít’azstva (now the<br />
24



