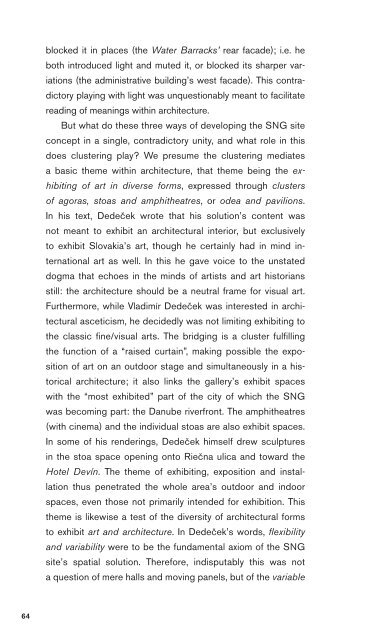sng_2016-05-12_high-single-crop_k3
You also want an ePaper? Increase the reach of your titles
YUMPU automatically turns print PDFs into web optimized ePapers that Google loves.
locked it in places (the Water Barracks’ rear facade); i.e. he<br />
both introduced light and muted it, or blocked its sharper variations<br />
(the administrative building’s west facade). This contradictory<br />
playing with light was unquestionably meant to facilitate<br />
reading of meanings within architecture.<br />
But what do these three ways of developing the SNG site<br />
concept in a <strong>single</strong>, contradictory unity, and what role in this<br />
does clustering play? We presume the clustering mediates<br />
a basic theme within architecture, that theme being the exhibiting<br />
of art in diverse forms, expressed through clusters<br />
of agoras, stoas and amphitheatres, or odea and pavilions.<br />
In his text, Dedeček wrote that his solution’s content was<br />
not meant to exhibit an architectural interior, but exclusively<br />
to exhibit Slovakia’s art, though he certainly had in mind international<br />
art as well. In this he gave voice to the unstated<br />
dogma that echoes in the minds of artists and art historians<br />
still: the architecture should be a neutral frame for visual art.<br />
Furthermore, while Vladimír Dedeček was interested in architectural<br />
asceticism, he decidedly was not limiting exhibiting to<br />
the classic fine/visual arts. The bridging is a cluster fulfilling<br />
the function of a “raised curtain”, making possible the exposition<br />
of art on an outdoor stage and simultaneously in a historical<br />
architecture; it also links the gallery’s exhibit spaces<br />
with the “most exhibited” part of the city of which the SNG<br />
was becoming part: the Danube riverfront. The amphitheatres<br />
(with cinema) and the individual stoas are also exhibit spaces.<br />
In some of his renderings, Dedeček himself drew sculptures<br />
in the stoa space opening onto Riečna ulica and toward the<br />
Hotel Devín. The theme of exhibiting, exposition and installation<br />
thus penetrated the whole area’s outdoor and indoor<br />
spaces, even those not primarily intended for exhibition. This<br />
theme is likewise a test of the diversity of architectural forms<br />
to exhibit art and architecture. In Dedeček’s words, flexibility<br />
and variability were to be the fundamental axiom of the SNG<br />
site’s spatial solution. Therefore, indisputably this was not<br />
a question of mere halls and moving panels, but of the variable<br />
64



