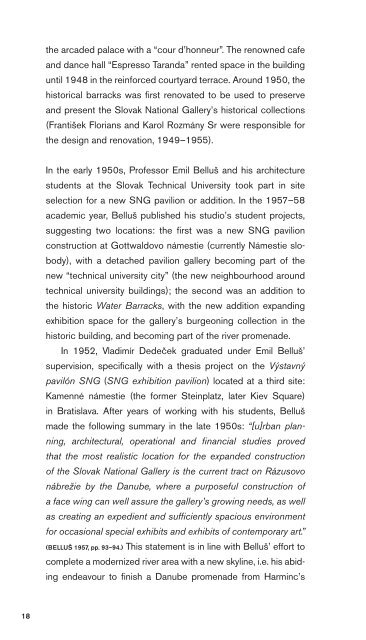sng_2016-05-12_high-single-crop_k3
Create successful ePaper yourself
Turn your PDF publications into a flip-book with our unique Google optimized e-Paper software.
the arcaded palace with a “cour d’honneur”. The renowned cafe<br />
and dance hall “Espresso Taranda” rented space in the building<br />
until 1948 in the reinforced courtyard terrace. Around 1950, the<br />
historical barracks was first renovated to be used to preserve<br />
and present the Slovak National Gallery’s historical collections<br />
(František Florians and Karol Rozmány Sr were responsible for<br />
the design and renovation, 1949–1955).<br />
In the early 1950s, Professor Emil Belluš and his architecture<br />
students at the Slovak Technical University took part in site<br />
selection for a new SNG pavilion or addition. In the 1957–58<br />
academic year, Belluš published his studio’s student projects,<br />
suggesting two locations: the first was a new SNG pavilion<br />
construction at Gottwaldovo námestie (currently Námestie slobody),<br />
with a detached pavilion gallery becoming part of the<br />
new “technical university city” (the new neighbourhood around<br />
technical university buildings); the second was an addition to<br />
the historic Water Barracks, with the new addition expanding<br />
exhibition space for the gallery’s burgeoning collection in the<br />
historic building, and becoming part of the river promenade.<br />
In 1952, Vladimír Dedeček graduated under Emil Belluš’<br />
super vision, specifically with a thesis project on the Výstavný<br />
pavilón SNG (SNG exhibition pavilion) located at a third site:<br />
Kamenné námestie (the former Steinplatz, later Kiev Square)<br />
in Bratislava. After years of working with his students, Belluš<br />
made the following summary in the late 1950s: “[u]rban planning,<br />
architectural, operational and financial studies proved<br />
that the most realistic location for the expanded construction<br />
of the Slovak National Gallery is the current tract on Rázusovo<br />
nábrežie by the Danube, where a purposeful construction of<br />
a face wing can well assure the gallery’s growing needs, as well<br />
as creating an expedient and sufficiently spacious environment<br />
for occasional special exhibits and exhibits of contemporary art.”<br />
(BELLUŠ 1957, pp. 93–94.) This statement is in line with Belluš’ effort to<br />
complete a modernized river area with a new skyline, i.e. his abiding<br />
endeavour to finish a Danube promenade from Harminc’s<br />
18



