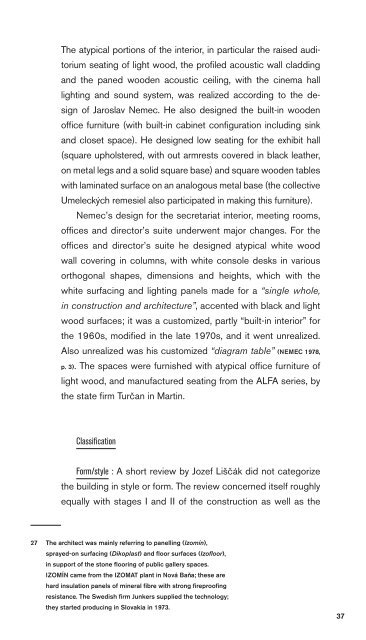sng_2016-05-12_high-single-crop_k3
Create successful ePaper yourself
Turn your PDF publications into a flip-book with our unique Google optimized e-Paper software.
The atypical portions of the interior, in particular the raised auditorium<br />
seating of light wood, the profiled acoustic wall cladding<br />
and the paned wooden acoustic ceiling, with the cinema hall<br />
lighting and sound system, was realized according to the design<br />
of Jaroslav Nemec. He also designed the built-in wooden<br />
office furniture (with built-in cabinet configuration including sink<br />
and closet space). He designed low seating for the exhibit hall<br />
(square upholstered, with out armrests covered in black leather,<br />
on metal legs and a solid square base) and square wooden tables<br />
with laminated surface on an analogous metal base (the collective<br />
Umeleckých remesiel also participated in making this furniture).<br />
Nemec’s design for the secretariat interior, meeting rooms,<br />
offices and director’s suite underwent major changes. For the<br />
offices and director’s suite he designed atypical white wood<br />
wall covering in columns, with white console desks in various<br />
orthogonal shapes, dimensions and heights, which with the<br />
white surfacing and lighting panels made for a “<strong>single</strong> whole,<br />
in construction and architecture”, accented with black and light<br />
wood surfaces; it was a customized, partly “built-in interior” for<br />
the 1960s, modified in the late 1970s, and it went unrealized.<br />
Also unrealized was his customized “diagram table” (NEMEC 1978,<br />
p. 3). The spaces were furnished with atypical office furniture of<br />
light wood, and manufactured seating from the ALFA series, by<br />
the state firm Turčan in Martin.<br />
Classification<br />
Form/style : A short review by Jozef Liščák did not categorize<br />
the building in style or form. The review concerned itself roughly<br />
equally with stages I and II of the construction as well as the<br />
27 The architect was mainly referring to panelling (Izomín),<br />
sprayed-on surfacing (Dikoplast) and floor surfaces (Izofloor),<br />
in support of the stone flooring of public gallery spaces.<br />
IZOMÍN came from the IZOMAT plant in Nová Baňa; these are<br />
hard insulation panels of mineral fibre with strong fireproofing<br />
resistance. The Swedish firm Junkers supplied the technology;<br />
they started producing in Slovakia in 1973.<br />
37



