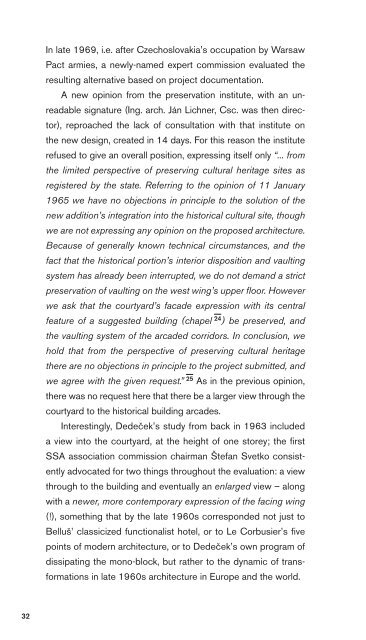sng_2016-05-12_high-single-crop_k3
Create successful ePaper yourself
Turn your PDF publications into a flip-book with our unique Google optimized e-Paper software.
In late 1969, i.e. after Czechoslovakia’s occupation by Warsaw<br />
Pact armies, a newly-named expert commission evaluated the<br />
resulting alternative based on project documentation.<br />
A new opinion from the preservation institute, with an unreadable<br />
signature (Ing. arch. Ján Lichner, Csc. was then director),<br />
reproached the lack of consultation with that institute on<br />
the new design, created in 14 days. For this reason the institute<br />
refused to give an overall position, expressing itself only “... from<br />
the limited perspective of preserving cultural heritage sites as<br />
registered by the state. Referring to the opinion of 11 January<br />
1965 we have no objections in principle to the solution of the<br />
new addition’s integration into the historical cultural site, though<br />
we are not expressing any opinion on the proposed architecture.<br />
Because of generally known technical circumstances, and the<br />
fact that the historical portion’s interior disposition and vaulting<br />
system has already been interrupted, we do not demand a strict<br />
preservation of vaulting on the west wing’s upper floor. However<br />
we ask that the courtyard’s facade expression with its central<br />
feature of a suggested building (chapel 24 ) be preserved, and<br />
the vaulting system of the arcaded corridors. In conclusion, we<br />
hold that from the perspective of preserving cultural heritage<br />
there are no objections in principle to the project submitted, and<br />
we agree with the given request.” 25 As in the previous opinion,<br />
there was no request here that there be a larger view through the<br />
courtyard to the historical building arcades.<br />
Interestingly, Dedeček’s study from back in 1963 included<br />
a view into the courtyard, at the height of one storey; the first<br />
SSA association commission chairman Štefan Svetko consistently<br />
advocated for two things throughout the evaluation: a view<br />
through to the building and eventually an enlarged view – along<br />
with a newer, more contemporary expression of the facing wing<br />
(!), something that by the late 1960s corresponded not just to<br />
Belluš’ classicized functionalist hotel, or to Le Corbusier’s five<br />
points of modern architecture, or to Dedeček’s own program of<br />
dissipating the mono-block, but rather to the dynamic of transformations<br />
in late 1960s architecture in Europe and the world.<br />
32



