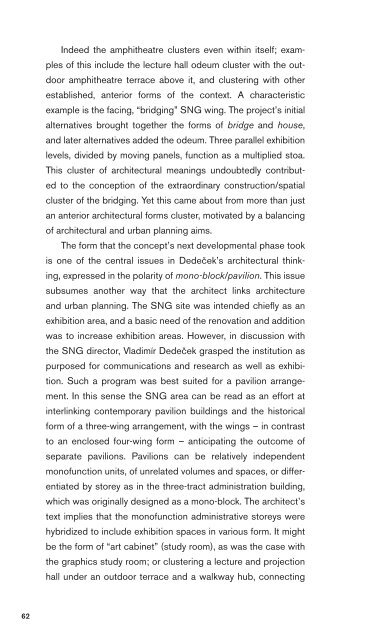sng_2016-05-12_high-single-crop_k3
Create successful ePaper yourself
Turn your PDF publications into a flip-book with our unique Google optimized e-Paper software.
Indeed the amphitheatre clusters even within itself; examples<br />
of this include the lecture hall odeum cluster with the outdoor<br />
amphitheatre terrace above it, and clustering with other<br />
established, anterior forms of the context. A characteristic<br />
example is the facing, “bridging” SNG wing. The project’s initial<br />
alternatives brought together the forms of bridge and house,<br />
and later alternatives added the odeum. Three parallel exhibition<br />
levels, divided by moving panels, function as a multiplied stoa.<br />
This cluster of architectural meanings undoubtedly contributed<br />
to the conception of the extraordinary construction/spatial<br />
cluster of the bridging. Yet this came about from more than just<br />
an anterior architectural forms cluster, motivated by a balancing<br />
of architectural and urban planning aims.<br />
The form that the concept’s next developmental phase took<br />
is one of the central issues in Dedeček’s architectural thinking,<br />
expressed in the polarity of mono-block/pavilion. This issue<br />
subsumes another way that the architect links architecture<br />
and urban planning. The SNG site was intended chiefly as an<br />
exhibition area, and a basic need of the renovation and addition<br />
was to increase exhibition areas. However, in discussion with<br />
the SNG director, Vladimír Dedeček grasped the institution as<br />
purposed for communications and research as well as exhibition.<br />
Such a program was best suited for a pavilion arrangement.<br />
In this sense the SNG area can be read as an effort at<br />
interlinking contemporary pavilion buildings and the historical<br />
form of a three-wing arrangement, with the wings – in contrast<br />
to an enclosed four-wing form – anticipating the outcome of<br />
separate pavilions. Pavilions can be relatively independent<br />
monofunction units, of unrelated volumes and spaces, or differentiated<br />
by storey as in the three-tract administration building,<br />
which was originally designed as a mono-block. The architect’s<br />
text implies that the monofunction administrative storeys were<br />
hybridized to include exhibition spaces in various form. It might<br />
be the form of “art cabinet” (study room), as was the case with<br />
the graphics study room; or clustering a lecture and projection<br />
hall under an outdoor terrace and a walkway hub, connecting<br />
62



