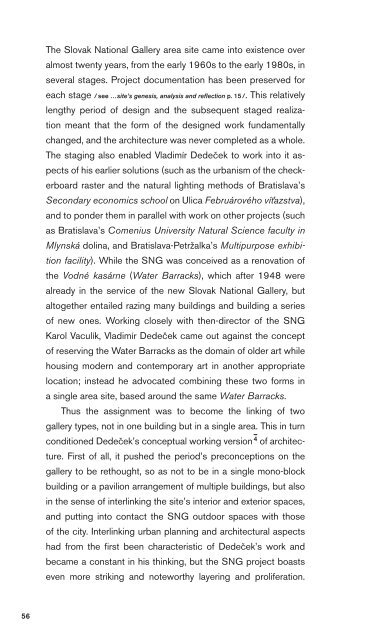sng_2016-05-12_high-single-crop_k3
Create successful ePaper yourself
Turn your PDF publications into a flip-book with our unique Google optimized e-Paper software.
The Slovak National Gallery area site came into existence over<br />
almost twenty years, from the early 1960s to the early 1980s, in<br />
several stages. Project documentation has been preserved for<br />
each stage / see …site’s genesis, analysis and reflection p. 15 /. This relatively<br />
lengthy period of design and the subsequent staged realization<br />
meant that the form of the designed work fundamentally<br />
changed, and the architecture was never completed as a whole.<br />
The staging also enabled Vladimír Dedeček to work into it aspects<br />
of his earlier solutions (such as the urbanism of the checkerboard<br />
raster and the natural lighting methods of Bratislava’s<br />
Secondary economics school on Ulica Februárového vít’azstva),<br />
and to ponder them in parallel with work on other projects (such<br />
as Bratislava’s Comenius University Natural Science faculty in<br />
Mlynská dolina, and Bratislava-Petržalka’s Multipurpose exhibition<br />
facility). While the SNG was conceived as a renovation of<br />
the Vodné kasárne (Water Barracks), which after 1948 were<br />
already in the service of the new Slovak National Gallery, but<br />
altogether entailed razing many buildings and building a series<br />
of new ones. Working closely with then-director of the SNG<br />
Karol Vaculík, Vladimír Dedeček came out against the concept<br />
of reserving the Water Barracks as the domain of older art while<br />
housing modern and contemporary art in another appropriate<br />
location; instead he advocated combining these two forms in<br />
a <strong>single</strong> area site, based around the same Water Barracks.<br />
Thus the assignment was to become the linking of two<br />
gallery types, not in one building but in a <strong>single</strong> area. This in turn<br />
conditioned Dedeček’s conceptual working version 4 of architecture.<br />
First of all, it pushed the period’s preconceptions on the<br />
gallery to be rethought, so as not to be in a <strong>single</strong> mono-block<br />
building or a pavilion arrangement of multiple buildings, but also<br />
in the sense of interlinking the site’s interior and exterior spaces,<br />
and putting into contact the SNG outdoor spaces with those<br />
of the city. Interlinking urban planning and architectural aspects<br />
had from the first been characteristic of Dedeček’s work and<br />
became a constant in his thinking, but the SNG project boasts<br />
even more striking and noteworthy layering and proliferation.<br />
56



