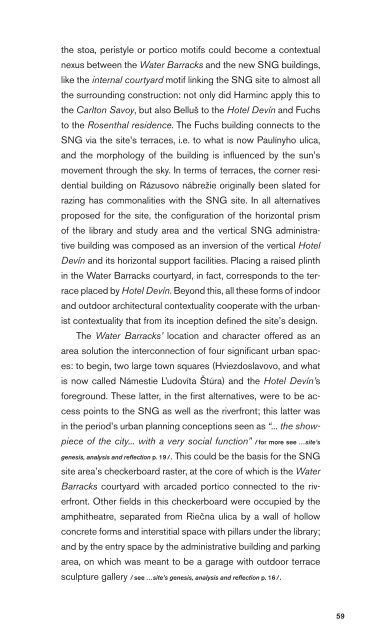sng_2016-05-12_high-single-crop_k3
You also want an ePaper? Increase the reach of your titles
YUMPU automatically turns print PDFs into web optimized ePapers that Google loves.
the stoa, peristyle or portico motifs could become a contextual<br />
nexus between the Water Barracks and the new SNG buildings,<br />
like the internal courtyard motif linking the SNG site to almost all<br />
the surrounding construction: not only did Harminc apply this to<br />
the Carlton Savoy, but also Belluš to the Hotel Devín and Fuchs<br />
to the Rosenthal residence. The Fuchs building connects to the<br />
SNG via the site’s terraces, i.e. to what is now Paulínyho ulica,<br />
and the morphology of the building is influenced by the sun’s<br />
movement through the sky. In terms of terraces, the corner residential<br />
building on Rázusovo nábrežie originally been slated for<br />
razing has commonalities with the SNG site. In all alternatives<br />
proposed for the site, the configuration of the horizontal prism<br />
of the library and study area and the vertical SNG administrative<br />
building was composed as an inversion of the vertical Hotel<br />
Devín and its horizontal support facilities. Placing a raised plinth<br />
in the Water Barracks courtyard, in fact, corresponds to the terrace<br />
placed by Hotel Devín. Beyond this, all these forms of indoor<br />
and outdoor architectural contextuality cooperate with the urbanist<br />
contextuality that from its inception defined the site’s design.<br />
The Water Barracks’ location and character offered as an<br />
area solution the interconnection of four significant urban spaces:<br />
to begin, two large town squares (Hviezdoslavovo, and what<br />
is now called Námestie L’udovíta Štúra) and the Hotel Devín’s<br />
foreground. These latter, in the first alternatives, were to be access<br />
points to the SNG as well as the riverfront; this latter was<br />
in the period’s urban planning conceptions seen as “... the showpiece<br />
of the city... with a very social function” / for more see …site’s<br />
genesis, analysis and reflection p. 19 /. This could be the basis for the SNG<br />
site area’s checkerboard raster, at the core of which is the Water<br />
Barracks courtyard with arcaded portico connected to the riverfront.<br />
Other fields in this checkerboard were occupied by the<br />
amphitheatre, separated from Riečna ulica by a wall of hollow<br />
concrete forms and interstitial space with pillars under the library;<br />
and by the entry space by the administrative building and parking<br />
area, on which was meant to be a garage with outdoor terrace<br />
sculpture gallery / see …site’s genesis, analysis and reflection p. 16 /.<br />
59



