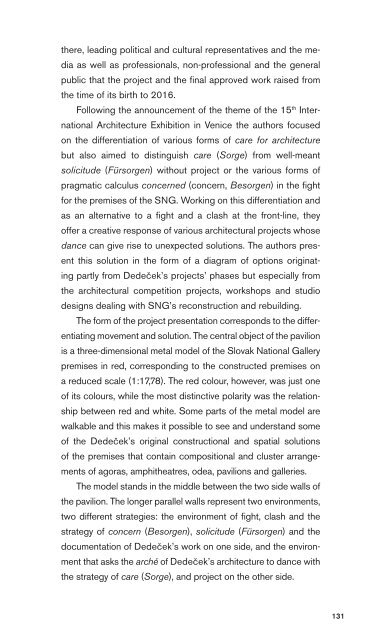sng_2016-05-12_high-single-crop_k3
You also want an ePaper? Increase the reach of your titles
YUMPU automatically turns print PDFs into web optimized ePapers that Google loves.
there, leading political and cultural representatives and the media<br />
as well as professionals, non-professional and the general<br />
public that the project and the final approved work raised from<br />
the time of its birth to <strong>2016</strong>.<br />
Following the announcement of the theme of the 15 th International<br />
Architecture Exhibition in Venice the authors focused<br />
on the differentiation of various forms of care for architecture<br />
but also aimed to distinguish care (Sorge) from well-meant<br />
solicitude (Fürsorgen) without project or the various forms of<br />
pragmatic calculus concerned (concern, Besorgen) in the fight<br />
for the premises of the SNG. Working on this differentiation and<br />
as an alternative to a fight and a clash at the front-line, they<br />
offer a creative response of various architectural projects whose<br />
dance can give rise to unexpected solutions. The authors present<br />
this solution in the form of a diagram of options originating<br />
partly from Dedeček’s projects’ phases but especially from<br />
the architectural competition projects, workshops and studio<br />
designs dealing with SNG’s reconstruction and rebuilding.<br />
The form of the project presentation corresponds to the differentiating<br />
movement and solution. The central object of the pavilion<br />
is a three-dimensional metal model of the Slovak National Gallery<br />
premises in red, corresponding to the constructed premises on<br />
a reduced scale (1:17,78). The red colour, however, was just one<br />
of its colours, while the most distinctive polarity was the relationship<br />
between red and white. Some parts of the metal model are<br />
walkable and this makes it possible to see and understand some<br />
of the Dedeček’s original constructional and spatial solutions<br />
of the premises that contain compositional and cluster arrangements<br />
of agoras, amphitheatres, odea, pavilions and galleries.<br />
The model stands in the middle between the two side walls of<br />
the pavilion. The longer parallel walls represent two environments,<br />
two different strategies: the environment of fight, clash and the<br />
strategy of concern (Besorgen), solicitude (Fürsorgen) and the<br />
documentation of Dedeček’s work on one side, and the environment<br />
that asks the arché of Dedeček’s architecture to dance with<br />
the strategy of care (Sorge), and project on the other side.<br />
131



