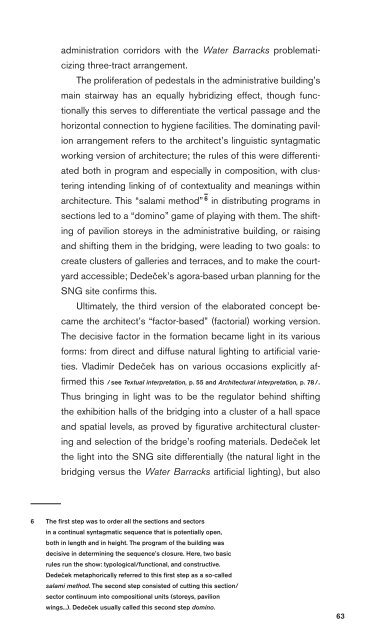sng_2016-05-12_high-single-crop_k3
You also want an ePaper? Increase the reach of your titles
YUMPU automatically turns print PDFs into web optimized ePapers that Google loves.
administration corridors with the Water Barracks problematicizing<br />
three-tract arrangement.<br />
The proliferation of pedestals in the administrative building’s<br />
main stairway has an equally hybridizing effect, though functionally<br />
this serves to differentiate the vertical passage and the<br />
horizontal connection to hygiene facilities. The dominating pavilion<br />
arrangement refers to the architect’s linguistic syntagmatic<br />
working version of architecture; the rules of this were differentiated<br />
both in program and especially in composition, with clustering<br />
intending linking of of contextuality and meanings within<br />
architecture. This “salami method” 6 in distributing programs in<br />
sections led to a “domino” game of playing with them. The shifting<br />
of pavilion storeys in the administrative building, or raising<br />
and shifting them in the bridging, were leading to two goals: to<br />
create clusters of galleries and terraces, and to make the courtyard<br />
accessible; Dedeček’s agora-based urban planning for the<br />
SNG site confirms this.<br />
Ultimately, the third version of the elaborated concept became<br />
the architect’s “factor-based” (factorial) working version.<br />
The decisive factor in the formation became light in its various<br />
forms: from direct and diffuse natural lighting to artificial varieties.<br />
Vladimír Dedeček has on various occasions explicitly affirmed<br />
this / see Textual interpretation, p. 55 and Architectural interpretation, p. 78 /.<br />
Thus bringing in light was to be the regulator behind shifting<br />
the exhibition halls of the bridging into a cluster of a hall space<br />
and spatial levels, as proved by figurative architectural clustering<br />
and selection of the bridge’s roofing materials. Dedeček let<br />
the light into the SNG site differentially (the natural light in the<br />
bridging versus the Water Barracks artificial lighting), but also<br />
6 The first step was to order all the sections and sectors<br />
in a continual syntagmatic sequence that is potentially open,<br />
both in length and in height. The program of the building was<br />
decisive in determining the sequence's closure. Here, two basic<br />
rules run the show: typological/functional, and constructive.<br />
Dedeček metaphorically referred to this first step as a so-called<br />
salami method. The second step consisted of cutting this section/<br />
sector continuum into compositional units (storeys, pavilion<br />
wings...). Dedeček usually called this second step domino.<br />
63



