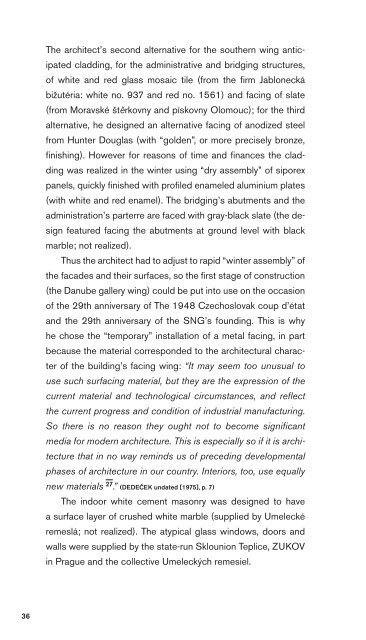sng_2016-05-12_high-single-crop_k3
You also want an ePaper? Increase the reach of your titles
YUMPU automatically turns print PDFs into web optimized ePapers that Google loves.
The architect’s second alternative for the southern wing anticipated<br />
cladding, for the administrative and bridging structures,<br />
of white and red glass mosaic tile (from the firm Jablonecká<br />
bižutéria: white no. 937 and red no. 1561) and facing of slate<br />
(from Moravské ště rkovny and pískovny Olomouc); for the third<br />
alternative, he designed an alternative facing of anodized steel<br />
from Hunter Douglas (with “golden”, or more precisely bronze,<br />
finishing). However for reasons of time and finances the cladding<br />
was realized in the winter using “dry assembly” of siporex<br />
panels, quickly finished with profiled enameled aluminium plates<br />
(with white and red enamel). The bridging’s abutments and the<br />
administration’s parterre are faced with gray-black slate (the design<br />
featured facing the abutments at ground level with black<br />
marble; not realized).<br />
Thus the architect had to adjust to rapid “winter assembly” of<br />
the facades and their surfaces, so the first stage of construction<br />
(the Danube gallery wing) could be put into use on the occasion<br />
of the 29th anniversary of The 1948 Czechoslovak coup d’état<br />
and the 29th anniversary of the SNG’s founding. This is why<br />
he chose the “temporary” installation of a metal facing, in part<br />
because the material corresponded to the architectural character<br />
of the building’s facing wing: “It may seem too unusual to<br />
use such surfacing material, but they are the expression of the<br />
current material and technological circumstances, and reflect<br />
the current progress and condition of industrial manufacturing.<br />
So there is no reason they ought not to become significant<br />
media for modern architecture. This is especially so if it is architecture<br />
that in no way reminds us of preceding developmental<br />
phases of architecture in our country. Interiors, too, use equally<br />
new materials 27 .” (DEDEČEK undated [1975], p. 7)<br />
The indoor white cement masonry was designed to have<br />
a surface layer of crushed white marble (supplied by Umelecké<br />
remeslá; not realized). The atypical glass windows, doors and<br />
walls were supplied by the state-run Sklounion Teplice, ZUKOV<br />
in Prague and the collective Umeleckých remesiel.<br />
36



