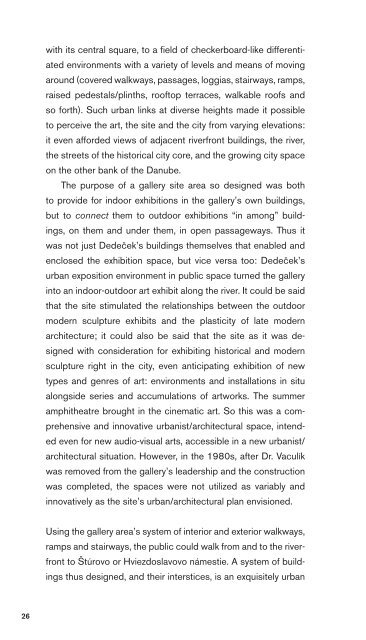sng_2016-05-12_high-single-crop_k3
You also want an ePaper? Increase the reach of your titles
YUMPU automatically turns print PDFs into web optimized ePapers that Google loves.
with its central square, to a field of checkerboard-like differentiated<br />
environments with a variety of levels and means of moving<br />
around (covered walkways, passages, loggias, stairways, ramps,<br />
raised pedestals/plinths, rooftop terraces, walkable roofs and<br />
so forth). Such urban links at diverse heights made it possible<br />
to perceive the art, the site and the city from varying elevations:<br />
it even afforded views of adjacent riverfront buildings, the river,<br />
the streets of the historical city core, and the growing city space<br />
on the other bank of the Danube.<br />
The purpose of a gallery site area so designed was both<br />
to provide for indoor exhibitions in the gallery’s own buildings,<br />
but to connect them to outdoor exhibitions “in among” buildings,<br />
on them and under them, in open passageways. Thus it<br />
was not just Dedeček’s buildings themselves that enabled and<br />
enclosed the exhibition space, but vice versa too: Dedeček’s<br />
urban exposition environment in public space turned the gallery<br />
into an indoor-outdoor art exhibit along the river. It could be said<br />
that the site stimulated the relationships between the outdoor<br />
modern sculpture exhibits and the plasticity of late modern<br />
architecture; it could also be said that the site as it was designed<br />
with consideration for exhibiting historical and modern<br />
sculpture right in the city, even anticipating exhibition of new<br />
types and genres of art: environments and installations in situ<br />
alongside series and accumulations of artworks. The summer<br />
amphitheatre brought in the cinematic art. So this was a comprehensive<br />
and innovative urbanist/architectural space, intended<br />
even for new audio-visual arts, accessible in a new urbanist/<br />
architectural situation. However, in the 1980s, after Dr. Vaculík<br />
was removed from the gallery’s leadership and the construction<br />
was completed, the spaces were not utilized as variably and<br />
innovatively as the site’s urban/architectural plan envisioned.<br />
Using the gallery area’s system of interior and exterior walkways,<br />
ramps and stairways, the public could walk from and to the riverfront<br />
to Štúrovo or Hviezdoslavovo námestie. A system of buildings<br />
thus designed, and their interstices, is an exquisitely urban<br />
26



