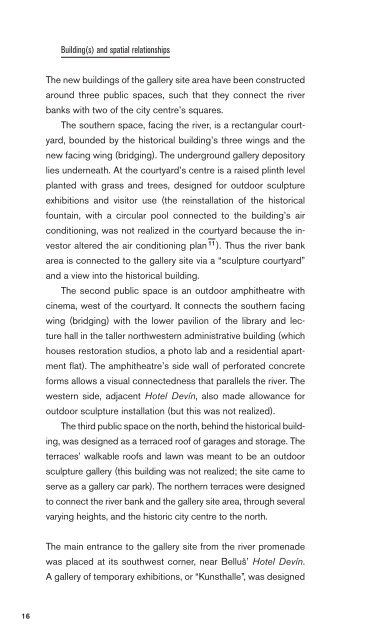sng_2016-05-12_high-single-crop_k3
Create successful ePaper yourself
Turn your PDF publications into a flip-book with our unique Google optimized e-Paper software.
Building(s) and spatial relationships<br />
The new buildings of the gallery site area have been constructed<br />
around three public spaces, such that they connect the river<br />
banks with two of the city centre’s squares.<br />
The southern space, facing the river, is a rectangular courtyard,<br />
bounded by the historical building’s three wings and the<br />
new facing wing (bridging). The underground gallery depository<br />
lies underneath. At the courtyard’s centre is a raised plinth level<br />
planted with grass and trees, designed for outdoor sculpture<br />
exhibitions and visitor use (the reinstallation of the historical<br />
fountain, with a circular pool connected to the building’s air<br />
conditioning, was not realized in the courtyard because the investor<br />
altered the air conditioning plan 11 ). Thus the river bank<br />
area is connected to the gallery site via a “sculpture courtyard”<br />
and a view into the historical building.<br />
The second public space is an outdoor amphitheatre with<br />
cinema, west of the courtyard. It connects the southern facing<br />
wing (bridging) with the lower pavilion of the library and lecture<br />
hall in the taller northwestern administrative building (which<br />
houses restoration studios, a photo lab and a residential apartment<br />
flat). The amphitheatre’s side wall of perforated concrete<br />
forms allows a visual connectedness that parallels the river. The<br />
western side, adjacent Hotel Devín, also made allowance for<br />
outdoor sculpture installation (but this was not realized).<br />
The third public space on the north, behind the historical building,<br />
was designed as a terraced roof of garages and storage. The<br />
terraces’ walkable roofs and lawn was meant to be an outdoor<br />
sculpture gallery (this building was not realized; the site came to<br />
serve as a gallery car park). The northern terraces were designed<br />
to connect the river bank and the gallery site area, through several<br />
varying heights, and the historic city centre to the north.<br />
The main entrance to the gallery site from the river promenade<br />
was placed at its southwest corner, near Belluš’ Hotel Devín.<br />
A gallery of temporary exhibitions, or “Kunsthalle”, was designed<br />
16



