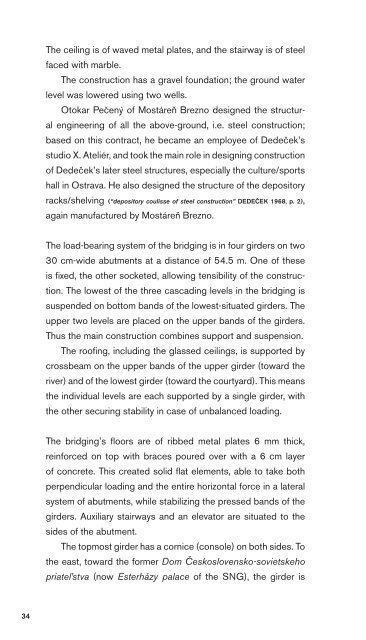sng_2016-05-12_high-single-crop_k3
You also want an ePaper? Increase the reach of your titles
YUMPU automatically turns print PDFs into web optimized ePapers that Google loves.
The ceiling is of waved metal plates, and the stairway is of steel<br />
faced with marble.<br />
The construction has a gravel foundation; the ground water<br />
level was lowered using two wells.<br />
Otokar Pečený of Mostáreň Brezno designed the structural<br />
engineering of all the above-ground, i.e. steel construction;<br />
based on this contract, he became an employee of Dedeček’s<br />
studio X. Ateliér, and took the main role in designing construction<br />
of Dedeček’s later steel structures, especially the culture/sports<br />
hall in Ostrava. He also designed the structure of the depository<br />
racks/shelving (“depository coulisse of steel construction” DEDEČEK 1968, p. 2),<br />
again manufactured by Mostáreň Brezno.<br />
The load-bearing system of the bridging is in four girders on two<br />
30 cm-wide abutments at a distance of 54.5 m. One of these<br />
is fixed, the other socketed, allowing tensibility of the construction.<br />
The lowest of the three cascading levels in the bridging is<br />
suspended on bottom bands of the lowest-situated girders. The<br />
upper two levels are placed on the upper bands of the girders.<br />
Thus the main construction combines support and suspension.<br />
The roofing, including the glassed ceilings, is supported by<br />
crossbeam on the upper bands of the upper girder (toward the<br />
river) and of the lowest girder (toward the courtyard). This means<br />
the individual levels are each supported by a <strong>single</strong> girder, with<br />
the other securing stability in case of unbalanced loading.<br />
The bridging’s floors are of ribbed metal plates 6 mm thick,<br />
reinforced on top with braces poured over with a 6 cm layer<br />
of concrete. This created solid flat elements, able to take both<br />
perpendicular loading and the entire horizontal force in a lateral<br />
system of abutments, while stabilizing the pressed bands of the<br />
girders. Auxiliary stairways and an elevator are situated to the<br />
sides of the abutment.<br />
The topmost girder has a cornice (console) on both sides. To<br />
the east, toward the former Dom Československo- sovietskeho<br />
priatel’stva (now Esterházy palace of the SNG), the girder is<br />
34



