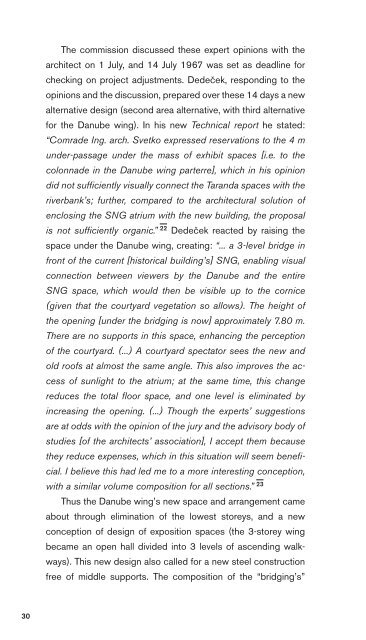sng_2016-05-12_high-single-crop_k3
You also want an ePaper? Increase the reach of your titles
YUMPU automatically turns print PDFs into web optimized ePapers that Google loves.
The commission discussed these expert opinions with the<br />
architect on 1 July, and 14 July 1967 was set as deadline for<br />
checking on project adjustments. Dedeček, responding to the<br />
opinions and the discussion, prepared over these 14 days a new<br />
alternative design (second area alternative, with third alternative<br />
for the Danube wing). In his new Technical report he stated:<br />
“Comrade Ing. arch. Svetko expressed reservations to the 4 m<br />
under-passage under the mass of exhibit spaces [i.e. to the<br />
colonnade in the Danube wing parterre], which in his opinion<br />
did not sufficiently visually connect the Taranda spaces with the<br />
riverbank’s; further, compared to the architectural solution of<br />
enclosing the SNG atrium with the new building, the proposal<br />
is not sufficiently organic.” 22 Dedeček reacted by raising the<br />
space under the Danube wing, creating: “... a 3-level bridge in<br />
front of the current [historical building’s] SNG, enabling visual<br />
connection between viewers by the Danube and the entire<br />
SNG space, which would then be visible up to the cornice<br />
(given that the courtyard vegetation so allows). The height of<br />
the opening [under the bridging is now] approximately 7.80 m.<br />
There are no supports in this space, enhancing the perception<br />
of the courtyard. (...) A courtyard spectator sees the new and<br />
old roofs at almost the same angle. This also improves the access<br />
of sunlight to the atrium; at the same time, this change<br />
reduces the total floor space, and one level is eliminated by<br />
increasing the opening. (...) Though the experts’ suggestions<br />
are at odds with the opinion of the jury and the advisory body of<br />
studies [of the architects’ association], I accept them because<br />
they reduce expenses, which in this situation will seem beneficial.<br />
I believe this had led me to a more interesting conception,<br />
with a similar volume composition for all sections.” 23<br />
Thus the Danube wing’s new space and arrangement came<br />
about through elimination of the lowest storeys, and a new<br />
conception of design of exposition spaces (the 3-storey wing<br />
became an open hall divided into 3 levels of ascending walkways).<br />
This new design also called for a new steel construction<br />
free of middle supports. The composition of the “bridging’s”<br />
30



