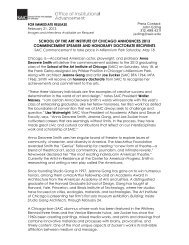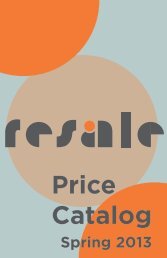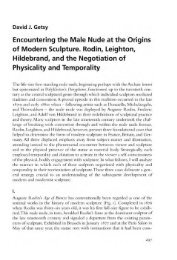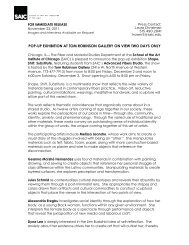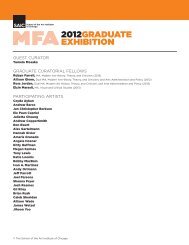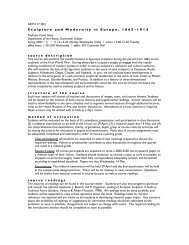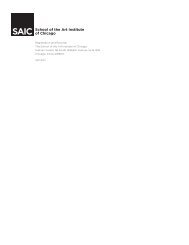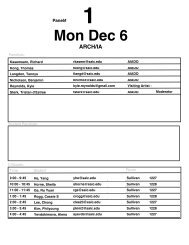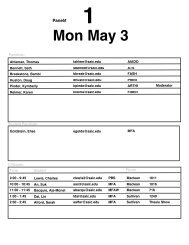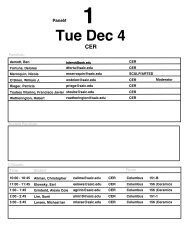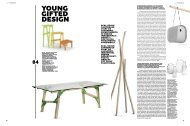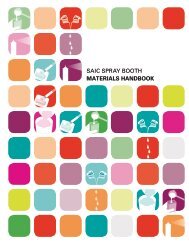i. institutional support and commitment to continuous improvement
i. institutional support and commitment to continuous improvement
i. institutional support and commitment to continuous improvement
You also want an ePaper? Increase the reach of your titles
YUMPU automatically turns print PDFs into web optimized ePapers that Google loves.
School of the Art Institute of Chicago<br />
Department of Architecture, Interior Architecture, <strong>and</strong> Designed Objects<br />
Master of Architecture<br />
Master of Architecture with emphasis in Interior Architecture<br />
Course Number & Title:<br />
INARC 6120 Interior Architecture Studio 4:<br />
Event Spaces (4.5)<br />
Course Description:<br />
This intermediate studio addresses the architecture of<br />
event; emphasizing the capacity of buildings <strong>and</strong> interior<br />
space <strong>to</strong> engage <strong>and</strong> make tangible the opportunities<br />
inherent <strong>to</strong> diversity, change <strong>and</strong> speed over time.<br />
Course Goals & Objectives:<br />
1) Design culture: Develop an underst<strong>and</strong>ing of<br />
the role of time in architectural form <strong>and</strong> program<br />
through the design of an event space of approximate-<br />
ly 10000 square feet, accommodating 100 occupants,<br />
sited in a culturally diverse <strong>and</strong> his<strong>to</strong>rically complex<br />
condition.<br />
2) Design practice: develop an underst<strong>and</strong>ing of the<br />
ethics & social responsibilities of the architect.<br />
3) Design skills: Develop an ability <strong>to</strong> use precedent,<br />
<strong>and</strong> demonstrate an underst<strong>and</strong>ing of human behav-<br />
ior in a context governed by diversity <strong>and</strong> change.<br />
4) Technical knowledge: Develop design ability, while<br />
addressing accessibility, site design, building services,<br />
<strong>and</strong> life safety.<br />
Student Performance Criterion:<br />
1) Best exemplifies the following criteria:<br />
a) A.7. Use of Precedent (ability)<br />
b) A.10. Cultural Diversity (underst<strong>and</strong>ing)<br />
c) C.2. Human Behavior (underst<strong>and</strong>ing)<br />
d) C.9. Social Responsibility (underst<strong>and</strong>ing)<br />
2) Additional criteria:<br />
a) A.2. Design Thinking (ability)<br />
b) A.3. Visual Communication (ability)<br />
c) B.2. Accessibility (ability)<br />
d) B.4. Site Design (ability)<br />
e) B.5. Life Safety (ability)<br />
f) B.11. Building Services (underst<strong>and</strong>ing)<br />
g) C.8. Ethics <strong>and</strong> Judgment (underst<strong>and</strong>ing)<br />
Topical Outline:<br />
1) Design culture <strong>and</strong> practice: develop an under-<br />
st<strong>and</strong>ing of the role of cultural diversity, social respon-<br />
sibility, <strong>and</strong> human behavior in architectural design;<br />
demonstrated by an individual research project, writ-<br />
ten responses <strong>to</strong> readings, design charrettes with real<br />
stakeholders <strong>and</strong> the mapping of the relationships<br />
between users. 20% of the course.<br />
2) Design Culture: Interior versus exterior. Through<br />
a precise analysis of the site’s boundaries <strong>and</strong> its intended<br />
use by the various stakeholders, owners, community<br />
organizations <strong>and</strong> visi<strong>to</strong>rs, the students elaborate<br />
a program that takes in<strong>to</strong> account the evolution<br />
Architecture Program Report | 176<br />
of the building through time as well as its adaptability<br />
<strong>to</strong> the varying occupancy (seasonal as well as punctual:<br />
event) As the architecture takes form, its impact<br />
on the urban environment (immediate neighborhood<br />
as well as city wide infrastructure) is assessed <strong>and</strong><br />
incorporated in<strong>to</strong> the design. Students are asked <strong>to</strong><br />
reflect upon the meaning of an “urban interiority”<br />
whose envelope, more than a mere façade, is the<br />
place of exchange (social, environmental) between<br />
the inside <strong>and</strong> the outside. 20% of the course.<br />
3) Design skills: working from ideas generated<br />
through their research, students develop a design for<br />
a building <strong>and</strong> site that demonstrates an ability <strong>to</strong><br />
use precedent, <strong>and</strong> complex time-based projection of<br />
the building’s growth <strong>and</strong> evolution; students work<br />
through an iterative process that integrates analog<br />
<strong>and</strong> digital techniques, <strong>and</strong> make a series of presentations,<br />
including a programming analysis, a schematic<br />
design proposal, design development proposal, <strong>and</strong><br />
a formal presentation of the completed project, at an<br />
intermediary level of accomplishment; 30% of the<br />
course.<br />
4) Technical skills; <strong>to</strong> enhance the comprehensive<br />
design approach,the students choose a construction<br />
connection detail that best represents their vision<br />
of the program, site <strong>and</strong> time-based evolution; they<br />
analyze its use <strong>and</strong> implementation in various precedents<br />
<strong>and</strong> incorporate its components in their own<br />
design.10% of the course<br />
5) Technical knowledge: through desk critiques as<br />
design projects are developed, sustainable design<br />
issues will be addressed; the final presentation drawings<br />
will demonstrate that students have the ability <strong>to</strong><br />
complete a sustainable design, underst<strong>and</strong> the varios<br />
components of a building system <strong>and</strong> their respective<br />
life cycles <strong>and</strong> consider accessibility, building services,<br />
<strong>and</strong> life safety; 20% of the course.<br />
Prerequisites:<br />
All required third semester coursework.<br />
Textbooks/Learning Resources:<br />
Various source including:<br />
• Architecture Between Spectacle <strong>and</strong> Use, by Anthony<br />
Vidler<br />
• Ephemera, Temporary Urbanism, <strong>and</strong> Imaging by Mark<br />
J.Schuster<br />
• Open 11: Hybrid Space<br />
• What Time is this Place? By Kevin Lynch<br />
Offered (semester <strong>and</strong> year):<br />
• Semester: SPRING<br />
• Year: TWO<br />
Faculty assigned:<br />
• 2009-2010 academic year:<br />
Compagnon, Odile (adjuct P/T), Tebben, Paul (P/T)<br />
• 2010-2011 academic year:<br />
Compagnon, Odile (adjuct P/T), Tebben, Paul (P/T)



