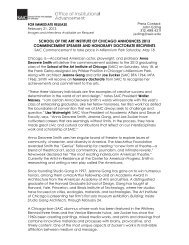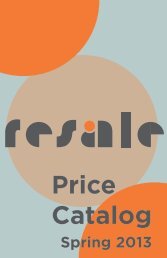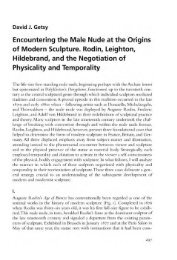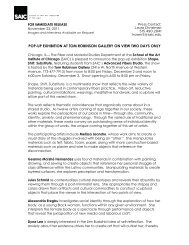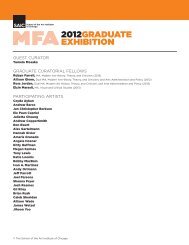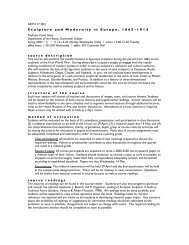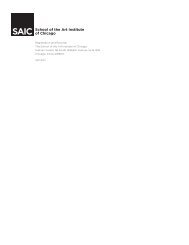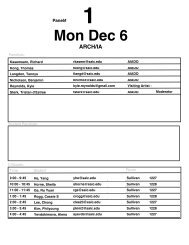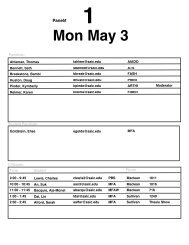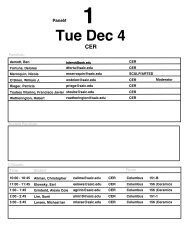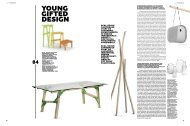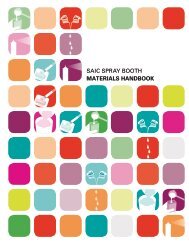i. institutional support and commitment to continuous improvement
i. institutional support and commitment to continuous improvement
i. institutional support and commitment to continuous improvement
You also want an ePaper? Increase the reach of your titles
YUMPU automatically turns print PDFs into web optimized ePapers that Google loves.
School of the Art Institute of Chicago<br />
Department of Architecture, Interior Architecture, <strong>and</strong> Designed Objects<br />
Master of Architecture<br />
Master of Architecture with emphasis in Interior Architecture<br />
cess. These “smart studios” were designed after several years of full-scale pro<strong>to</strong>typing <strong>and</strong> actual user<br />
research conducted in the department’s previous location.<br />
All students are required <strong>to</strong> own a powerful lap<strong>to</strong>p computer for use in the studio instructional space<br />
<strong>and</strong> elsewhere. SAIC provides key-served software licenses for use on these student-owned lap<strong>to</strong>p<br />
computers. Labs of School-owned computers are becoming less critical as the lap<strong>to</strong>p initiative be-<br />
comes more established, <strong>and</strong> newer labs accommodate student lap<strong>to</strong>ps accessing high-end peripher-<br />
als. Within a few steps on the same floor as these desks <strong>and</strong> critique areas, the students have access <strong>to</strong><br />
a broad variety of auxiliary instruction <strong>and</strong> fabrication spaces.<br />
1) Undergraduate classrooms/studios #1227–29, 1255, <strong>and</strong> 1256<br />
Each Undergraduate classroom/studio is fully equipped with tables <strong>and</strong> s<strong>to</strong>rage lockers <strong>to</strong> accom-<br />
modate up <strong>to</strong> 16 students. The tables are wired <strong>to</strong> include power <strong>and</strong> data connections <strong>and</strong> have a<br />
durable butcher-block surface. S<strong>to</strong>rage isl<strong>and</strong>s also have butcher-block surface, exp<strong>and</strong>ing student<br />
workspace. Every classroom is also equipped with an A/V system. Each room has a teaching station<br />
where the instruc<strong>to</strong>r can control the projec<strong>to</strong>r, screen, <strong>and</strong> audio system. Faculty are able <strong>to</strong> connect<br />
a lap<strong>to</strong>p, video camera, or other AV equipment through these projec<strong>to</strong>rs. Workstations for students<br />
afford a place for everyone <strong>to</strong> plug in their power supplies, use a wired network connection <strong>and</strong> con-<br />
nect their lap<strong>to</strong>p <strong>to</strong> the projec<strong>to</strong>r for critiques <strong>to</strong> share their work with the class. Rooms #1227, 1255,<br />
<strong>and</strong> 1256 also double as presentation rooms <strong>and</strong> contain an HD ready system. Large 16:9 format<br />
screen, high-end NEC projec<strong>to</strong>r, <strong>and</strong> universal playback deck for DVD, MiniDV, <strong>and</strong> VHS tapes allow<br />
guests from all over the world <strong>to</strong> present their materials.<br />
Specifically, NEC Projec<strong>to</strong>rs, Extron control systems, Da-Lite electric screens, <strong>and</strong> professional qual-<br />
ity Denon DVD players are installed in the space. Many rooms utilize Soundtube speakers, which<br />
hang from the ceiling <strong>to</strong> minimize acoustic bleed between spaces. Many of the systems are housed<br />
within Extron cabinets with a unique shelf system that drops down when in use <strong>and</strong>, then, folds up<br />
<strong>to</strong> save space, making for an efficient, graceful integrated system for multi-use spaces.<br />
2) Undergraduate classroom/studio #1242<br />
This undergraduate classroom/studio is a facility that is used in conjunction with classes that pri-<br />
marily use the Sullivan Fabrication Studio. Faculty <strong>and</strong> students use this area as a workspace for<br />
constructing projects. The room is equipped with butcher-block tables <strong>and</strong> can accommodate up <strong>to</strong><br />
16 students.<br />
3) Graduate classrooms/studios #1230, 1231, <strong>and</strong> 1233–38<br />
Each graduate classroom/studio is fully equipped with tables, s<strong>to</strong>rage lockers, <strong>and</strong> AV presentation<br />
systems <strong>to</strong> accommodate up <strong>to</strong> 14 students. The tables are wired <strong>to</strong> include power <strong>and</strong> data con-<br />
nections <strong>and</strong> have a durable butcher-block surface. S<strong>to</strong>rage isl<strong>and</strong>s also have butcher-block surface<br />
exp<strong>and</strong>ing student workspace. Every classroom is also equipped with an A/V system, which has the<br />
same components <strong>and</strong> functionality as the Undergraduate classrooms described above<br />
4) Seminar classrooms #1240 <strong>and</strong> 1241<br />
These classrooms are private teaching spaces that can accommodate up <strong>to</strong> 16 students. Every class-<br />
room is also equipped with an A/V system, which have similar functionalities <strong>to</strong> the studio class-<br />
rooms described above.<br />
5) Presentation room #1226<br />
This room is a presentation room, containing presentation capabilities similar <strong>to</strong> the studio <strong>and</strong> semi-<br />
nar spaces described above. In contrast <strong>to</strong> the abundant natural light in most spaces in the Sullivan<br />
Center, the lighting in this room can be adjusted with an advanced Lutron lighting system. Complete<br />
Architecture Program Report | 92



