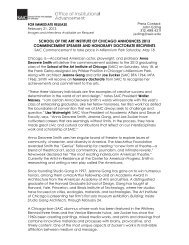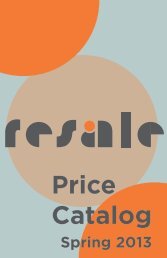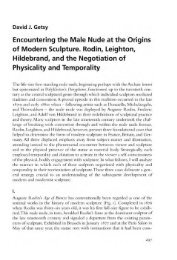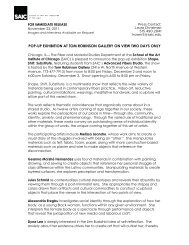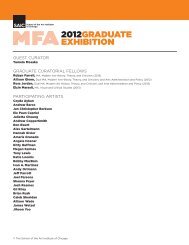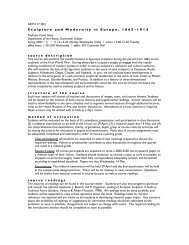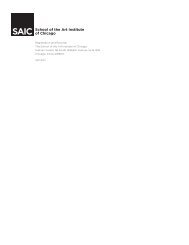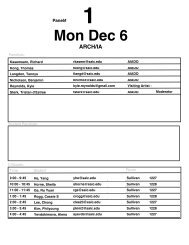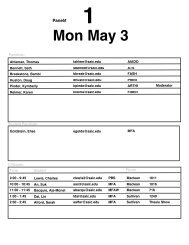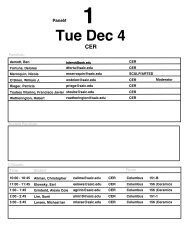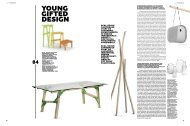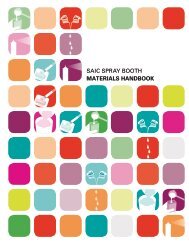i. institutional support and commitment to continuous improvement
i. institutional support and commitment to continuous improvement
i. institutional support and commitment to continuous improvement
You also want an ePaper? Increase the reach of your titles
YUMPU automatically turns print PDFs into web optimized ePapers that Google loves.
School of the Art Institute of Chicago<br />
Department of Architecture, Interior Architecture, <strong>and</strong> Designed Objects<br />
Master of Architecture<br />
Master of Architecture with emphasis in Interior Architecture<br />
Course Number & Title:<br />
ARCH 6221 & INARC 6212 Choreographed/<br />
Ambient Systems (3)<br />
Course Description:<br />
The intention of this course is for students <strong>to</strong> develop<br />
“comprehension of” <strong>and</strong> “ability in” the selection <strong>and</strong><br />
location of building systems <strong>and</strong> their integration in<strong>to</strong><br />
design considerations.<br />
Course Goals & Objectives:<br />
1) Design practice: Course develops knowledge in<br />
basic building mechanical systems. An underst<strong>and</strong>-<br />
ing of the role that the building systems play in<br />
design decisions developed through an analysis of<br />
his<strong>to</strong>ric <strong>and</strong> contemporary buildings.<br />
2) Design practice: Building science skills: develop<br />
the ability <strong>to</strong> communicate system performance<br />
information <strong>and</strong> component specification in analyti-<br />
cal drawings, diagrams <strong>and</strong> conventional plans <strong>and</strong><br />
sections.<br />
3) Building science skills: Developing investigative<br />
skills allowing students <strong>to</strong> effectively choose <strong>and</strong><br />
incorporate mechanical systems during pre-design.<br />
Basic environmental systems concepts including com-<br />
ponent specification <strong>and</strong> sizing<br />
Student Performance Criterion:<br />
1) Best exemplifies the following criteria:<br />
a) A.4. Technical Documents (ability)<br />
b) B.8. Environmental Systems (underst<strong>and</strong>ing)<br />
c) B.11. Building Services (underst<strong>and</strong>ing)<br />
2) Additional criteria<br />
a) A.11. Applied Research (underst<strong>and</strong>ing)<br />
b) B.3. Sustainable Design (ability)<br />
c) B.5. Life Safety (ability)<br />
d) C.2. Human Behavior (underst<strong>and</strong>ing)<br />
e) C.4. Client Role (underst<strong>and</strong>ing)<br />
Topical Outline:<br />
1) Design practice: This class is a forum for discuss-<br />
ing & emphasizing the relationship between concep-<br />
tual ideas <strong>and</strong> tangible systems in order <strong>to</strong> develop<br />
synthesized design methodologies. It challenges<br />
students <strong>to</strong> not only create beautiful & intriguing<br />
building forms, but also structures that answer <strong>to</strong><br />
the fundamental issues <strong>and</strong> opportunities of human<br />
comfort, needs <strong>and</strong> behavior patterns. 20% of the<br />
course.<br />
2) Building science knowledge: The course will focus<br />
on systemic aspects of buildings & environments,<br />
Architecture Program Report | 180<br />
such as heating & cooling, plumbing, electrical,<br />
lighting, vertical transportation, fire protection, <strong>and</strong><br />
security <strong>and</strong> how those systems are coordinated<br />
(<strong>and</strong> choreographed) with other design elements &<br />
systems such as structure, materiality, sustainability,<br />
<strong>and</strong> egress. 40% of the course.<br />
3) Building science skills: Complimentary <strong>to</strong> the<br />
goal of delivering these concepts, the course applies<br />
focus on the distillation of complex information <strong>and</strong><br />
the graphic communication of that information <strong>to</strong> a<br />
range of audiences across the design & construction<br />
industries. Students are tasked with underst<strong>and</strong>ing<br />
typical modes of representation of systems & techni-<br />
cal information (drawings, specifications, models, dia-<br />
grams, etc.) Provides insight in<strong>to</strong> means & methods of<br />
graphic communication via the creation of in-depth,<br />
coordinated architectural & MEP construction docu-<br />
ments. 40% of the course.<br />
Prerequisites:<br />
All required fourth semester courses.<br />
Textbooks/Learning Resources:<br />
Various sources including:<br />
• Mechanical <strong>and</strong> Electrical Equipment for<br />
Buildings, Stein, Reynolds, Grodzick, Kwok, Wiley<br />
Publications<br />
• The Architects Studio Companion, Latest Edi-<br />
tion, Allan & Iano, Wiley Publications<br />
• Materials, Structures, St<strong>and</strong>ards, McMorrough<br />
Rockport Publishers<br />
• Fundamentals of Lighting, Winchip, Fairchild<br />
Publications<br />
• Building Construction Illustrated, Ching, Wiley<br />
Publications<br />
Offered (semester <strong>and</strong> year):<br />
• Semester: Fall<br />
• Year: THREE<br />
Faculty assigned:<br />
• 2009-2010 academic year:<br />
Newman, Michael (P/T), Tebben, Paul (P/T),<br />
Tannys Langdon (F/T)<br />
• 2010-2011 academic year:<br />
Newman, Michael (P/T), Tebben, Paul (P/T),<br />
Dan Tornheim (F/T)



