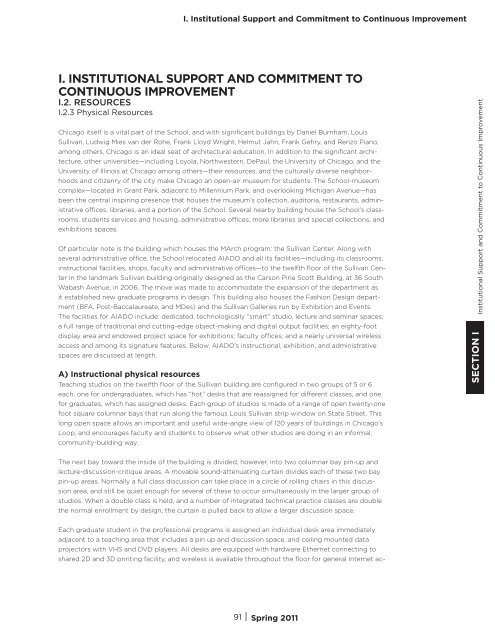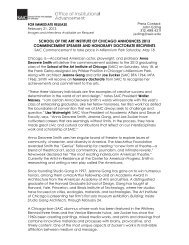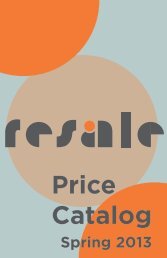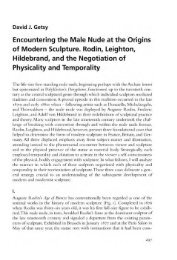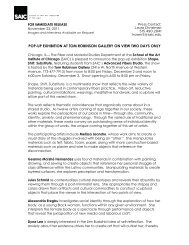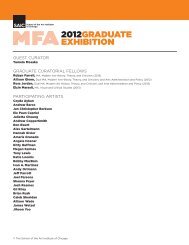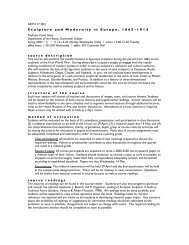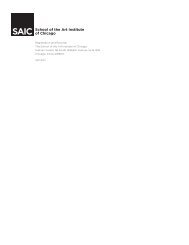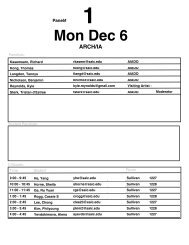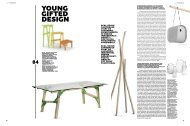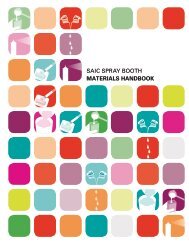i. institutional support and commitment to continuous improvement
i. institutional support and commitment to continuous improvement
i. institutional support and commitment to continuous improvement
Create successful ePaper yourself
Turn your PDF publications into a flip-book with our unique Google optimized e-Paper software.
I. Institutional Support <strong>and</strong> Commitment <strong>to</strong> Continuous Improvement<br />
I. INSTITUTIONAL SUPPORT AND COMMITMENT TO<br />
CONTINUOUS IMPROVEMENT<br />
I.2. RESOURCES<br />
I.2.3 Physical Resources<br />
Chicago itself is a vital part of the School, <strong>and</strong> with significant buildings by Daniel Burnham, Louis<br />
Sullivan, Ludwig Mies van der Rohe, Frank Lloyd Wright, Helmut Jahn, Frank Gehry, <strong>and</strong> Renzo Piano,<br />
among others, Chicago is an ideal seat of architectural education. In addition <strong>to</strong> the significant archi-<br />
tecture, other universities—including Loyola, Northwestern, DePaul, the University of Chicago, <strong>and</strong> the<br />
University of Illinois at Chicago among others—their resources, <strong>and</strong> the culturally diverse neighbor-<br />
hoods <strong>and</strong> citizenry of the city make Chicago an open-air museum for students. The School-museum<br />
complex—located in Grant Park, adjacent <strong>to</strong> Millennium Park, <strong>and</strong> overlooking Michigan Avenue—has<br />
been the central inspiring presence that houses the museum’s collection, audi<strong>to</strong>ria, restaurants, admin-<br />
istrative offices, libraries, <strong>and</strong> a portion of the School. Several nearby building house the School’s class-<br />
rooms, students services <strong>and</strong> housing, administrative offices, more libraries <strong>and</strong> special collections, <strong>and</strong><br />
exhibitions spaces.<br />
Of particular note is the building which houses the MArch program: the Sullivan Center. Along with<br />
several administrative office, the School relocated AIADO <strong>and</strong> all its facilities—including its classrooms,<br />
instructional facilities, shops, faculty <strong>and</strong> administrative offices—<strong>to</strong> the twelfth floor of the Sullivan Cen-<br />
ter in the l<strong>and</strong>mark Sullivan building originally designed as the Carson Pirie Scott Building, at 36 South<br />
Wabash Avenue, in 2006. The move was made <strong>to</strong> accommodate the expansion of the department as<br />
it established new graduate programs in design. This building also houses the Fashion Design depart-<br />
ment (BFA, Post-Baccalaureate, <strong>and</strong> MDes) <strong>and</strong> the Sullivan Galleries run by Exhibition <strong>and</strong> Events.<br />
The facilities for AIADO include: dedicated, technologically “smart” studio, lecture <strong>and</strong> seminar spaces;<br />
a full range of traditional <strong>and</strong> cutting-edge object-making <strong>and</strong> digital output facilities; an eighty-foot<br />
display area <strong>and</strong> endowed project space for exhibitions; faculty offices; <strong>and</strong> a nearly universal wireless<br />
access <strong>and</strong> among its signature features. Below, AIADO’s instructional, exhibition, <strong>and</strong> administrative<br />
spaces are discussed at length.<br />
A) Instructional physical resources<br />
Teaching studios on the twelfth floor of the Sullivan building are configured in two groups of 5 or 6<br />
each, one for undergraduates, which has “hot” desks that are reassigned for different classes, <strong>and</strong> one<br />
for graduates, which has assigned desks. Each group of studios is made of a range of open twenty-one<br />
foot square columnar bays that run along the famous Louis Sullivan strip window on State Street. This<br />
long open space allows an important <strong>and</strong> useful wide-angle view of 120 years of buildings in Chicago’s<br />
Loop, <strong>and</strong> encourages faculty <strong>and</strong> students <strong>to</strong> observe what other studios are doing in an informal,<br />
community-building way.<br />
The next bay <strong>to</strong>ward the inside of the building is divided, however, in<strong>to</strong> two columnar bay pin-up <strong>and</strong><br />
lecture-discussion-critique areas. A movable sound-attenuating curtain divides each of these two bay<br />
pin-up areas. Normally a full class discussion can take place in a circle of rolling chairs in this discus-<br />
sion area, <strong>and</strong> still be quiet enough for several of these <strong>to</strong> occur simultaneously in the larger group of<br />
studios. When a double class is held, <strong>and</strong> a number of integrated technical practice classes are double<br />
the normal enrollment by design, the curtain is pulled back <strong>to</strong> allow a larger discussion space.<br />
Each graduate student in the professional programs is assigned an individual desk area immediately<br />
adjacent <strong>to</strong> a teaching area that includes a pin up <strong>and</strong> discussion space, <strong>and</strong> ceiling mounted data<br />
projec<strong>to</strong>rs with VHS <strong>and</strong> DVD players. All desks are equipped with hardware Ethernet connecting <strong>to</strong><br />
shared 2D <strong>and</strong> 3D printing facility, <strong>and</strong> wireless is available throughout the floor for general Internet ac-<br />
91 | Spring 2011<br />
SECTION I Institutional Support <strong>and</strong> Commitment <strong>to</strong> Continuous Improvement


