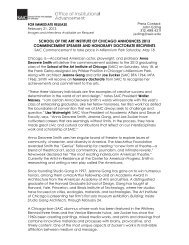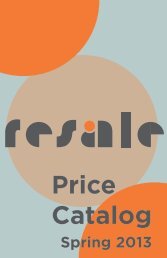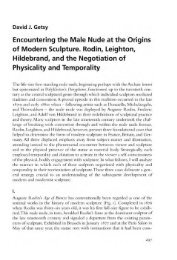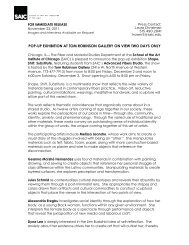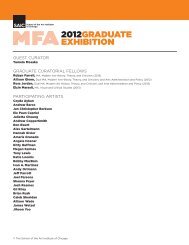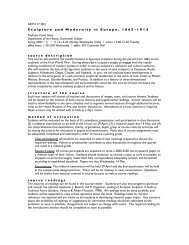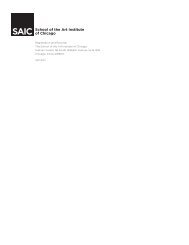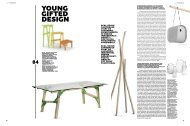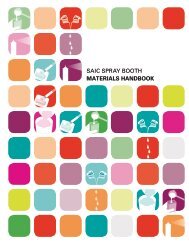i. institutional support and commitment to continuous improvement
i. institutional support and commitment to continuous improvement
i. institutional support and commitment to continuous improvement
You also want an ePaper? Increase the reach of your titles
YUMPU automatically turns print PDFs into web optimized ePapers that Google loves.
School of the Art Institute of Chicago<br />
Department of Architecture, Interior Architecture, <strong>and</strong> Designed Objects<br />
Master of Architecture<br />
Master of Architecture with emphasis in Interior Architecture<br />
17th Annual International Contemporary Furniture Fair—where the students won the Edi<strong>to</strong>r’s Award<br />
for their environmental installation; <strong>and</strong> being the sole North American school invited <strong>to</strong> exhibit at the<br />
furniture fair SaloneSatellite in Milan, Italy. Since that time, the students of AIADO have undertaken<br />
several additional GFRY funded projects—which are projects funded by a gift from the Mo<strong>to</strong>rola Fund<br />
<strong>and</strong> discussed in greater detail in section I.1.5 Self-Assessment Procedures—including:<br />
o 18% Grey<br />
In 2007-08, 13 AIADO students explored light as a tangible <strong>and</strong> formable substance.<br />
The project was ultimately displayed in Milan, Italy. Light is filtered through artifacts <strong>and</strong><br />
discrete constructions <strong>to</strong> produce zones of edited brightness <strong>and</strong> shadow. In 18% Grey,<br />
illumination is used <strong>to</strong> transform <strong>and</strong> reveal the inherent beauty of everyday materials. A<br />
number of designs were made in the two-semester project. Four—entitled “Impromptu,”<br />
“Flex,” “Fizz” <strong>and</strong> “Line”—were selected for presentation at Fabbrica del Vapore<br />
for Salone del Mobile by the Milanese design fabrication <strong>and</strong> distribution company<br />
“Industreale”—a firm known for exploring the material qualities of ceramic, wood, glass<br />
<strong>and</strong> metal.<br />
o Zero Energy Urban Design <strong>and</strong> 200 Watt Living<br />
These two projects galvanized 2008-09 GFRY Studio with 13 students—six Architecture<br />
students <strong>and</strong> seven Designed Objects students. “Zero Energy Urban Design” examines<br />
how <strong>to</strong> maximize the gathering of solar energy in a dense urban environment, through<br />
the invention of a completely re-configured zoning envelope. “2000 Watt Living”<br />
proposed <strong>to</strong> build working pro<strong>to</strong>types of appliances <strong>and</strong> building components that can<br />
help reduce the average personal energy consumption in the developed world (12000<br />
watts average) down <strong>to</strong> the average of the developing world (2000 watts average).<br />
o Studio (Re)<br />
In 2009, students worked in the GFRY Studio with architecture faculty from the<br />
University of Tokyo <strong>and</strong> the community of Beppu, Japan. The studio studied the<br />
phenomenon of shrinking cities <strong>and</strong> developed ways <strong>to</strong> reactivate unused urban space.<br />
The work led <strong>to</strong> installations <strong>and</strong> workshops in Detroit, Chicago <strong>and</strong> Beppu<br />
C) Architectural Education <strong>and</strong> Registration<br />
The MArch degree program at SAIC, with its four tracks, is designed <strong>to</strong> prepare its graduates <strong>to</strong> serve<br />
in the intern development program, <strong>and</strong> become licensed, practicing <strong>and</strong> professional architects. In<br />
each track, the comprehensive architectural design classes deliver projects of increasing complexity<br />
that are intended <strong>to</strong> result in student performance of increasing creativity <strong>and</strong> proficiency. A wide<br />
skill set <strong>and</strong> an extremely creative approach <strong>to</strong> design have been the hallmark of SAIC’s graduates in<br />
interior architecture for decades. The same hallmarks of creativity <strong>and</strong> skill are expected of its MArch<br />
<strong>and</strong> MArch/IA graduates.<br />
1) Professional Contact<br />
One of the natural boons of an architecture program in Chicago—a cradle of ambitious <strong>and</strong> forward<br />
thinking architecture for more than a century—is the diverse, active architecture <strong>and</strong> interior<br />
architecture practices AIADO can draw on for guest critiques, lectures, professional counseling,<br />
site visits <strong>and</strong> other types of student enrichment. A collegial atmosphere permeates the city’s<br />
design professionals; therefore, interaction among students <strong>and</strong> local professionals is often done<br />
on a pro bono, reciprocal basis. Additionally, AIADO keeps a line item in its budget for honoraria <strong>to</strong><br />
compensate short-term faculty assignments <strong>and</strong> special guests. The economic realities of licensed<br />
practice, <strong>and</strong> the ethical responsibilities of a licensed architect, are never absent from the discussion<br />
Architecture Program Report | 22



