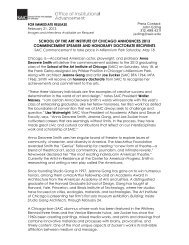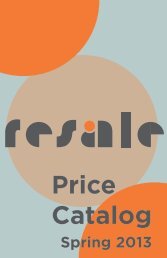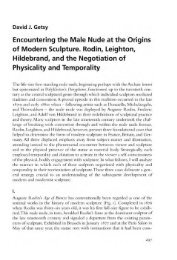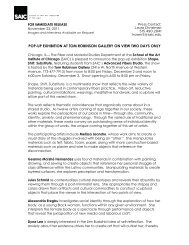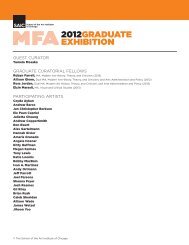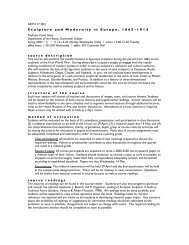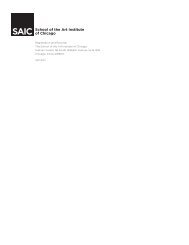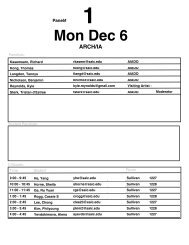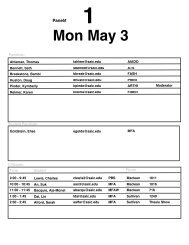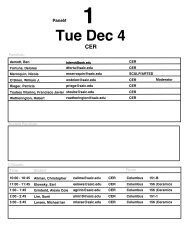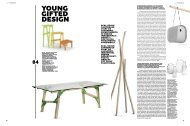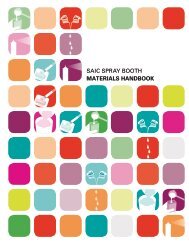i. institutional support and commitment to continuous improvement
i. institutional support and commitment to continuous improvement
i. institutional support and commitment to continuous improvement
Create successful ePaper yourself
Turn your PDF publications into a flip-book with our unique Google optimized e-Paper software.
I. Institutional Support <strong>and</strong> Commitment <strong>to</strong> Continuous Improvement<br />
2) The GFRY Studio<br />
The GFRY Studio—aka “Mo<strong>to</strong>rola Gallery”—for advanced projects is a multi-function gallery <strong>and</strong><br />
construction assembly space. The Mo<strong>to</strong>rola Corporation bequeathed this space <strong>and</strong> its <strong>support</strong>ing<br />
endowment in memory of their late designer Geoffrey Frost, who designed their successful RAZR<br />
phone. Each semester, a single course, typically with multidisciplinary <strong>support</strong>, is given the GFRY<br />
Studio as an extra space for the staging of complicated full-scale assembly over a period of weeks.<br />
The endowment can cover materials <strong>and</strong> travel expenses. Having the construction activity in full<br />
view, in a central location, is even more inspiring than an exhibit of completed work.<br />
3) Additional Exhibition Spaces<br />
Juries, or scheduled group critiques of class work, can take place in an open pin up <strong>and</strong> critique<br />
zone inside each studio space, or on the wall in the adjacent wide public corridor. These occasional<br />
corridor critiques provide a chance for students in different disciplines <strong>and</strong> at different levels <strong>to</strong> see<br />
<strong>and</strong> benefit from the work of their fellow students. Additionally, students, faculty <strong>and</strong> professional<br />
partners use the west wall of the main north-south corridor for scheduled department-wide exhibi-<br />
tions of work.<br />
C) Administrative physical resources<br />
In addition <strong>to</strong> the office space for staff <strong>and</strong> the program heads for AIADO (accessible through room<br />
#1257) offices for the Fabrication Studio (#1232a) <strong>and</strong> AOC (accessible through #1243), <strong>and</strong> individual<br />
full-time faculty offices, AIADO also gained a Meeting/Library room on the adjacent floor. The easy<br />
access of this communal space preserves the constant discussion that faculty enjoyed while designing<br />
the AIADO curriculum in their pre-existing shared office space. Part-time faculty maintain their shared<br />
office space (#1257), <strong>and</strong> AIADO academic unit-mates HPRES maintain their faculty office space in<br />
the Sharp building across the street (37 S. Wabash St.)\. All of these spaces have access <strong>to</strong> networked<br />
computers <strong>and</strong>/or wireless capabilities <strong>to</strong> complement SAIC-issued lap<strong>to</strong>ps.<br />
D) Ongoing challenges in physical resources<br />
Budget appropriations of $10,000 have been identified <strong>to</strong> develop <strong>and</strong> install s<strong>to</strong>rage <strong>and</strong> acoustic<br />
separation solutions for the MArch program studio spaces. The project will be studied by a faculty <strong>and</strong><br />
student committee, with the intention of opening up the design <strong>and</strong> fabrication of new architectural<br />
objects <strong>and</strong> treatments <strong>to</strong> student competition or alumni commission. In either instance, students<br />
<strong>and</strong>/or alumni would design systems <strong>and</strong> manage their fabrication <strong>and</strong> installation. Working with the<br />
School’s instructional resources <strong>and</strong> media services departments (IRFM <strong>and</strong> CRIT), solutions will be<br />
finished <strong>and</strong> installed by the Spring 2011 semester.<br />
E) Floor plan of department<br />
On the following page find a floor plan for the AIADO facilities. After that, find a floor plan for the<br />
faculty offices.<br />
95 | Spring 2011<br />
SECTION I Institutional Support <strong>and</strong> Commitment <strong>to</strong> Continuous Improvement



