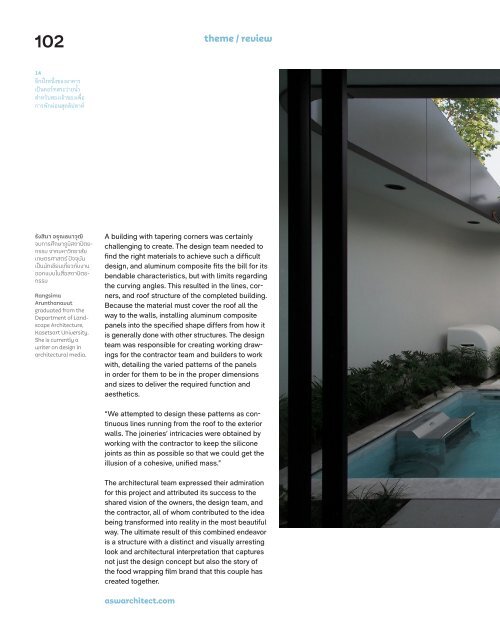ASA JOURNAL 12/2023
You also want an ePaper? Increase the reach of your titles
YUMPU automatically turns print PDFs into web optimized ePapers that Google loves.
theme / review<br />
WRAP IT UP<br />
102 103<br />
14<br />
อีกฝั่งหนึ่งของอาคาร<br />
เป็นคอร์ทสระว่ายน้ำา<br />
สำาหรับสองเจ้าของเพื่อ<br />
การพักผ่อนสุดสัปดาห์<br />
รังสิมา อรุณธนาวุฒิ<br />
จบการศึกษาภูมิสถาปั ตย-<br />
กรรม จากมหาวิทยาลัย<br />
เกษตรศาสตร์ ปั จจุบัน<br />
เป็ นนักเขียนเกี่ยวกับงาน<br />
ออกแบบในสื่อสถาปั ตย-<br />
กรรม<br />
Rangsima<br />
Arunthanavut<br />
graduated from the<br />
Department of Landscape<br />
Architecture,<br />
Kasetsart University.<br />
She is currently a<br />
writer on design in<br />
architectural media.<br />
A building with tapering corners was certainly<br />
challenging to create. The design team needed to<br />
find the right materials to achieve such a difficult<br />
design, and aluminum composite fits the bill for its<br />
bendable characteristics, but with limits regarding<br />
the curving angles. This resulted in the lines, corners,<br />
and roof structure of the completed building.<br />
Because the material must cover the roof all the<br />
way to the walls, installing aluminum composite<br />
panels into the specified shape differs from how it<br />
is generally done with other structures. The design<br />
team was responsible for creating working drawings<br />
for the contractor team and builders to work<br />
with, detailing the varied patterns of the panels<br />
in order for them to be in the proper dimensions<br />
and sizes to deliver the required function and<br />
aesthetics.<br />
“We attempted to design these patterns as continuous<br />
lines running from the roof to the exterior<br />
walls. The joineries’ intricacies were obtained by<br />
working with the contractor to keep the silicone<br />
joints as thin as possible so that we could get the<br />
illusion of a cohesive, unified mass.”<br />
The architectural team expressed their admiration<br />
for this project and attributed its success to the<br />
shared vision of the owners, the design team, and<br />
the contractor, all of whom contributed to the idea<br />
being transformed into reality in the most beautiful<br />
way. The ultimate result of this combined endeavor<br />
is a structure with a distinct and visually arresting<br />
look and architectural interpretation that captures<br />
not just the design concept but also the story of<br />
the food wrapping film brand that this couple has<br />
created together.<br />
aswarchitect.com<br />
Project: SLOT Office Location: Bangkok, Thailand Type: Office Building Area: 230 sq.m. Total Floor Area: 230 sq.m. Landscape Area: 900 sq.m. Bldg.<br />
Coverage Ratio: 25 Gross Floor Ratio: 27 Structure: Steel Structure Exterior Finish: Metallic Black Aluminum Composite Cladding Interior Finish: Plaster<br />
Design Period: 6 months Construction Period: <strong>12</strong> months Project Architect: Phuttipan Aswakool Team: Phuttipan Aswakool, Chotiros Techamongklapiwat,<br />
Prassapol Suguanwattanaraksa Collaborator: LAAB (Landscape Design) Construction: CCK<br />
14


















