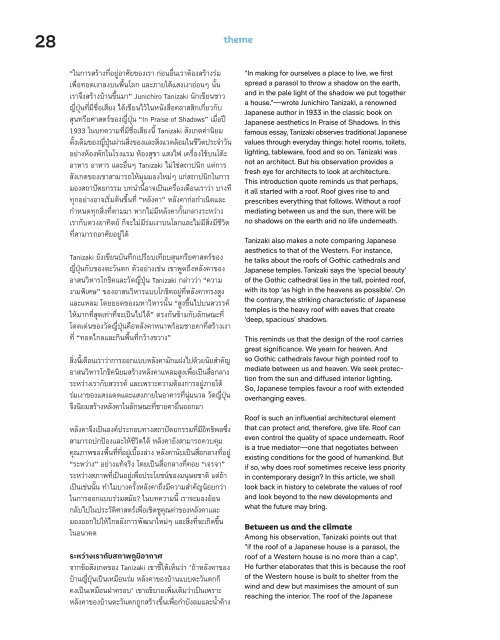ASA JOURNAL 12/2023
You also want an ePaper? Increase the reach of your titles
YUMPU automatically turns print PDFs into web optimized ePapers that Google loves.
28<br />
theme<br />
ON THE ROOF<br />
29<br />
“ในการสร้างที่อยู่อาศัยของเรา ก่อนอื่นเราต้องสร้างร่ม<br />
เพื่อทอดเงาลงบนพื้นโลก และภายใต้แสงเงาอ่อนๆ นั้น<br />
เราจึงสร้างบ้านขึ้นมา” Junichiro Tanizaki นักเขียนชาว<br />
ญี่ปุ่นที่มีชื่อเสียง ได้เขียนไว้ในหนังสือคลาสสิกเกี่ยวกับ<br />
สุนทรียศาสตร์ของญี่ปุ่น “In Praise of Shadows” เมื่อปี<br />
1933 ในบทความที่มีชื่อเสียงนี้ Tanizaki สังเกตค่านิยม<br />
ดั้งเดิมของญี่ปุ่นผ่านสิ่งของและสิ่งแวดล้อมในชีวิตประจำ าวัน<br />
อย่างห้องพักในโรงแรม ห้องสุขา แสงไฟ เครื่องใช้บนโต๊ะ<br />
อาหาร อาหาร และอื่นๆ Tanizaki ไม่ใช่สถาปนิก แต่การ<br />
สังเกตของเขาสามารถให้มุมมองใหม่ๆ แก่สถาปนิกในการ<br />
มองสถาปัตยกรรม บทนำานี้อาจเป็นเครื่องเตือนเราว่า บางที<br />
ทุกอย่างอาจเริ่มต้นขึ้นที่ “หลังคา” หลังคาก่อกำาเนิดและ<br />
กำาหนดทุกสิ่งที่ตามมา หากไม่มีหลังคากั้นกลางระหว่าง<br />
เรากับดวงอาทิตย์ ก็จะไม่มีร่มเงาบนโลกและไม่มีสิ่งมีชีวิต<br />
ที่สามารถอาศัยอยู่ได้<br />
Tanizaki ยังเขียนบันทึกเปรียบเทียบสุนทรียศาสตร์ของ<br />
ญี่ปุ่นกับของตะวันตก ตัวอย่างเช่น เขาพูดถึงหลังคาของ<br />
อาสนวิหารโกธิคและวัดญี่ปุ่น Tanizaki กล่าวว่า “ความ<br />
งามพิเศษ” ของอาสนวิหารแบบโกธิคอยู่ที่หลังคาทรงสูง<br />
และแหลม โดยยอดของมหาวิหารนั้น “สูงขึ้นไปบนสวรรค์<br />
ให้มากที่สุดเท่าที่จะเป็นไปได้” ตรงกันข้ามกับลักษณะที่<br />
โดดเด่นของวัดญี่ปุ่นคือหลังคาหนาพร้อมชายคาที่สร้างเงา<br />
ที่ “ทอดไกลและกินพื้นที่กว้างขวาง”<br />
สิ่งนี้เตือนเราว่าการออกแบบหลังคามักแฝงไปด้วยนัยสำ าคัญ<br />
อาสนวิหารโกธิคนิยมสร้างหลังคาแหลมสูงเพื่อเป็นสื่อกลาง<br />
ระหว่างเรากับสวรรค์ และเพราะความต้องการอยู่ภายใต้<br />
ร่มเงาของแสงแดดและแสงภายในอาคารที่นุ่มนวล วัดญี่ปุ่น<br />
จึงนิยมสร้างหลังคาในลักษณะที่ชายคายื่นออกมา<br />
หลังคาจึงเป็นองค์ประกอบทางสถาปัตยกรรมที่มีอิทธิพลซึ่ง<br />
สามารถปกป้องและให้ชีวิตได้ หลังคายังสามารถควบคุม<br />
คุณภาพของพื้นที่ที่อยู่เบื้องล่าง หลังคานับเป็นสื่อกลางที่อยู่<br />
“ระหว่าง” อย่างแท้จริง โดยเป็นสื่อกลางที่คอย “เจรจา”<br />
ระหว่างสภาพที่เป็นอยู่เพื่อประโยชน์ของมนุษยชาติ แต่ถ้า<br />
เป็นเช่นนั้น ทำาไมบางครั้งหลังคาถึงมีความสำาคัญน้อยกว่า<br />
ในการออกแบบร่วมสมัย? ในบทความนี้ เราจะมองย้อน<br />
กลับไปในประวัติศาสตร์เพื่อเชิดชูคุณค่าของหลังคาและ<br />
มองออกไปให้ไกลยังการพัฒนาใหม่ๆ และสิ่งที่จะเกิดขึ้น<br />
ในอนาคต<br />
ระหว่างเรากับสภาพภูมิอากาศ<br />
จากข้อสังเกตของ Tanizaki เขาชี้ให้เห็นว่า "ถ้าหลังคาของ<br />
บ้านญี่ปุ่นเป็นเหมือนร่ม หลังคาของบ้านแบบตะวันตกก็<br />
คงเป็นเหมือนฝาครอบ" เขาอธิบายเพิ่มเติมว่าเป็นเพราะ<br />
หลังคาของบ้านตะวันตกถูกสร้างขึ้นเพื่อกำาบังลมและน้ำาค้าง<br />
“In making for ourselves a place to live, we first<br />
spread a parasol to throw a shadow on the earth,<br />
and in the pale light of the shadow we put together<br />
a house.”—wrote Junichiro Tanizaki, a renowned<br />
Japanese author in 1933 in the classic book on<br />
Japanese aesthetics In Praise of Shadows. In this<br />
famous essay, Tanizaki observes traditional Japanese<br />
values through everyday things: hotel rooms, toilets,<br />
lighting, tableware, food and so on. Tanizaki was<br />
not an architect. But his observation provides a<br />
fresh eye for architects to look at architecture.<br />
This introduction quote reminds us that perhaps,<br />
it all started with a roof. Roof gives rise to and<br />
prescribes everything that follows. Without a roof<br />
mediating between us and the sun, there will be<br />
no shadows on the earth and no life underneath.<br />
Tanizaki also makes a note comparing Japanese<br />
aesthetics to that of the Western. For instance,<br />
he talks about the roofs of Gothic cathedrals and<br />
Japanese temples. Tanizaki says the ‘special beauty’<br />
of the Gothic cathedral lies in the tall, pointed roof,<br />
with its top ‘as high in the heavens as possible’. On<br />
the contrary, the striking characteristic of Japanese<br />
temples is the heavy roof with eaves that create<br />
‘deep, spacious’ shadows.<br />
This reminds us that the design of the roof carries<br />
great significance. We yearn for heaven. And<br />
so Gothic cathedrals favour high pointed roof to<br />
mediate between us and heaven. We seek protection<br />
from the sun and diffused interior lighting.<br />
So, Japanese temples favour a roof with extended<br />
overhanging eaves.<br />
Roof is such an influential architectural element<br />
that can protect and, therefore, give life. Roof can<br />
even control the quality of space underneath. Roof<br />
is a true mediator—one that negotiates between<br />
existing conditions for the good of humankind. But<br />
if so, why does roof sometimes receive less priority<br />
in contemporary design? In this article, we shall<br />
look back in history to celebrate the values of roof<br />
and look beyond to the new developments and<br />
what the future may bring.<br />
Between us and the climate<br />
Among his observation, Tanizaki points out that<br />
"if the roof of a Japanese house is a parasol, the<br />
roof of a Western house is no more than a cap".<br />
He further elaborates that this is because the roof<br />
of the Western house is built to shelter from the<br />
wind and dew but maximises the amount of sun<br />
reaching the interior. The roof of the Japanese<br />
อีกทั้งเพิ่มปริมาณแสงแดดให้สามารถส่องถึงพื้นที่ภายใน<br />
ในทางกลับกัน หลังคาของบ้านญี่ปุ่นมีชายคายื่นยาวออกไป<br />
เพื่อป้องกันแสงแดดและเพื่อให้ร่มเงาแก่พื้นที่ภายใน<br />
อันที่จริงแล้ว เราสามารถทราบถึงสภาพอากาศของภูมิภาคใด<br />
ภูมิภาคหนึ่งได้จากการออกแบบหลังคาของสถาปัตยกรรม<br />
พื้นถิ่นในพื้นที่นั้นๆ หลังคาจั่วสูงชันสำ าหรับเอเชียตะวันออก-<br />
เฉียงใต้นั้นเป็นองค์ประกอบทางสถาปัตยกรรมที่ยอดเยี่ยม<br />
สำาหรับกำาบังฝนที่ตกหนักและป้องกันแสงแดด ส่วนชายคา<br />
ที่ยื่นออกมาหนาทึบของญี่ปุ่นนั้นก็ยอดเยี่ยมสำ าหรับกำาบัง<br />
แสงแดดในฤดูร้อนและหิมะในฤดูหนาว<br />
หลังคาของ Naoshima Hall ใน Honmura โดย Hiroshi<br />
Sambuichi มีชายคายื่นออกมาไกล กลุ่มอาคารประกอบ<br />
ด้วยอาคารสองหลัง คือศูนย์ชุมชน และห้องโถงที่เป็นทั้ง<br />
โรงยิม รวมถึงโรงละครหุ่นกระบอก เมื่อมองแวบแรก<br />
อาคารทั้งสองหลังจะดูคล้ายกับหลังคาปั้นหยาผสมกับ<br />
หลังคาจั่วซึ่งเป็นหลังคาในรูปแบบดั้งเดิมของภูมิภาคนี้<br />
หากแต่หลังคานี้ได้มีการดัดแปลงเล็กน้อย<br />
house, on the other hand, has deep overhanging<br />
eaves to keep off the sun; and to keep the interior<br />
in shadows.<br />
Indeed, we can get a clue about the climate of a<br />
particular region from the design of the roof of its<br />
vernacular architecture. The steep gabled roof for<br />
Southeast Asia is great for sheltering from heavy<br />
rain and sun, and the thick overhanging eave of<br />
Japan is great for sheltering the hot summer sun<br />
and winter snow.<br />
The roof of Naoshima Hall in Honmura by Hiroshi<br />
Sambuichi features a typical deep overhanging<br />
eave. The complex consists of two buildings: the<br />
community centre and the hall that doubles as a<br />
gymnasium and a puppet theatre. At first glance,<br />
the two buildings resemble the traditional hip-andgable<br />
roof of the region. But there is a twist.<br />
Photo Credit: Sambuichi Architects / Downloaded from dezeen.com<br />
2<br />
02<br />
อาคารหลังใหญ่<br />
ของ Naoshima Hall


















