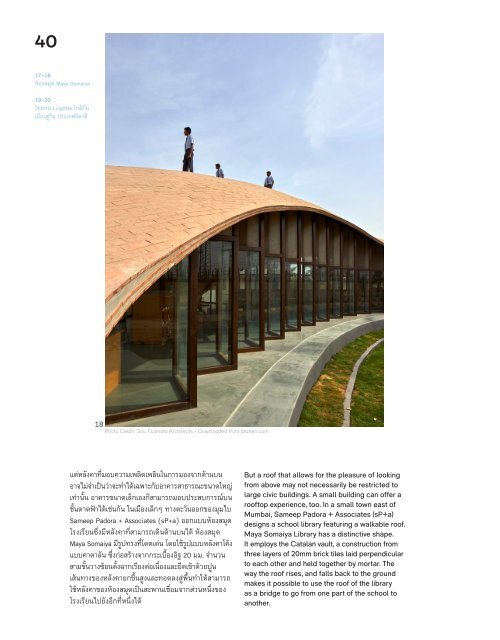ASA JOURNAL 12/2023
You also want an ePaper? Increase the reach of your titles
YUMPU automatically turns print PDFs into web optimized ePapers that Google loves.
40<br />
theme<br />
ON THE ROOF<br />
41<br />
17-18<br />
ห้องสมุด Maya Somaiya<br />
19-20<br />
โรงงาน Lingotto ใกล้กับ<br />
เมืองตูริน ประเทศอิตาลี<br />
18<br />
Photo Credit: Sou Fujimoto Architects / Downloaded from dezeen.com<br />
ระหว่างปั จจุบันกับอนาคต<br />
หลังคานับว่าได้เข้ามามีส่วนร่วมในช่วงเวลาสำาคัญมากมาย<br />
ในประวัติศาสตร์ของเรา ในช่วงเวลาแห่งการบุกเบิกและ<br />
การก้าวไปสู่การเปลี่ยนแปลงของสังคม ในปี 1923 Fiat<br />
บริษัทรถยนต์สัญชาติอิตาลีได้เปิดโรงงาน Lingotto ใกล้กับ<br />
เมืองตูริน ประเทศอิตาลี เมื่อเดินทางผ่านอาคารทั้ง 5 ชั้น<br />
ที่ออกแบบโดย Giacomo Matté-Trucco ผู้ที่เข้ามาเยี่ยม<br />
เยือนอาคารแห่งนี้ จะได้เห็นขั้นตอนการผลิตรถยนต์ ตั้งแต่<br />
วัตถุดิบไปจนถึงรถยนต์ที่ประกอบแล้วเสร็จ โดยรถยนต์ที่<br />
ประกอบพร้อมใช้จะได้รับการทดสอบที่สนามทดสอบบน<br />
ชั้นดาดฟ้าขนาด 1680x260 ฟุต นอกเหนือจากการเป็น<br />
โรงงานผลิตรถยนต์ที่ใหญ่ที่สุดในโลก ณ เวลานั้น หลังคา<br />
ของโรงงานผลิตรถยนต์ที่เป็นสนามทดสอบรถด้วยจะต้อง<br />
เป็นเรื่องแปลกใหม่มาก ๆ เมื่อแรกเปิดตัวอย่างแน่นอน<br />
ในปี 1972 เยอรมนีเป็นเจ้าภาพจัดการแข่งขันกีฬาครั้ง<br />
แรกหลังสงครามโลกครั้งที่ 2 ดังนั้นจึงเป็นโอกาสในการนำา<br />
เสนอภาพลักษณ์หลังสงครามของประเทศสู่สายตาชาว<br />
โลก การออกแบบที่ชนะเลิศสำาหรับ Olympic Park ในมิ<br />
วนิกเป็นของ Behnisch and Partners (B+P) ซึ่งเสนอ<br />
แบบโครงการอาคารที่ผสมผสานกับภูมิทัศน์ โดยสิ่งอำานวย<br />
ความสะดวกทางด้านกีฬาอยู่ร่วมกับลำาธารและทะเลสาบ<br />
องค์ประกอบที่โดดเด่นคือหลังคาลักษณะโครงสร้าง Tensile<br />
ที่ครอบคลุมพื้นที่เกือบ 75,000 ตารางเมตร ซึ่งช่วย<br />
บังแดดสำาหรับส่วนพื้นที่สนามกีฬาหลักและเชื่อมต่อพื้นที่<br />
ต่าง ๆ ของ Olympic Park เข้าด้วยกัน B+P ทำางานร่วม<br />
กับ Frei Otto ทำาให้เกิดผลงานชิ้นเอกทางด้านวิศวกรรม<br />
จากสายเคเบิลเหล็กและแผ่นอะคริลิก นวัตกรรมนี้แสดง<br />
ภาพลักษณ์สมัยใหม่ที่ประเทศต้องการสื่อ ลองคิดดูว่าเมื่อ<br />
โอลิมปิกเกมเริ่มต้นขึ้นในปี 1972 ผู้ชมจะรู้สึกว่าสิ่งนี้น่าตื่น<br />
เต้นและเป็นการก้าวเข้าสู่อนาคตแค่ไหน<br />
Between now and the future<br />
Roof has played a part in many important moments<br />
in our history—a moment of pioneering, and of<br />
optimism. In 1923, Fiat, the Italian automobile company,<br />
opened the Lingotto factory near Turin, Italy.<br />
As one journeys through the five storeys designed<br />
by Giacomo Matté-Trucco, one practically follows<br />
a manufacturing process of a car, from the raw<br />
materials to a finished car. And the finished cars<br />
were to be tested at the 1680x260 feet rooftop<br />
test track. Apart from being the largest car factory<br />
in the world at the time, how ground-breaking this<br />
must have been for a car factory with a banked<br />
reinforced concrete racetrack on its roof?<br />
In 1972, it was Germany's first time to host the<br />
Games after the Second World War so it was an<br />
opportunity to present the country's post-War<br />
image to the world. The winning design for the<br />
Olympic Park in Munich went to Behnisch and<br />
Partners (B+P) who proposed a scheme with buildings<br />
blending with the landscape. Sport facilities<br />
coexist with streams and lakes. The distinctive element<br />
was the tensile roof covering almost 75,000<br />
square metres, shading the main stadium and tying<br />
different area of the Olympic Park together. B+P<br />
collaborated with Frei Otto, resulting in an engineering<br />
masterpiece from steel cables and acrylic panels.<br />
Most importantly, it signifies the modern image<br />
that the country wants to portray. When the Games<br />
opened in 1972, how exciting and forward-looking<br />
this must have felt for spectators?<br />
แต่หลังคาที่มอบความเพลิดเพลินในการมองจากด้านบน<br />
อาจไม่จำาเป็นว่าจะทำาได้เฉพาะกับอาคารสาธารณะขนาดใหญ่<br />
เท่านั้น อาคารขนาดเล็กเองก็สามารถมอบประสบการณ์บน<br />
ชั้นดาดฟ้าได้เช่นกัน ในเมืองเล็กๆ ทางตะวันออกของมุมไบ<br />
Sameep Padora + Associates (sP+a) ออกแบบห้องสมุด<br />
โรงเรียนซึ่งมีหลังคาที่สามารถเดินด้านบนได้ ห้องสมุด<br />
Maya Somaiya มีรูปทรงที่โดดเด่น โดยใช้รูปแบบหลังคาโค้ง<br />
แบบคาตาลัน ซึ่งก่อสร้างจากกระเบื้องอิฐ 20 มม. จำานวน<br />
สามชั้นวางซ้อนตั้งฉากเรียงต่อเนื่องและยึดเข้าด้วยปูน<br />
เส้นทางของหลังคายกขึ้นสูงและทอดลงสู่พื้นทำาให้สามารถ<br />
ใช้หลังคาของห้องสมุดเป็นสะพานเชื่อมจากส่วนหนึ่งของ<br />
โรงเรียนไปยังอีกที่หนึ่งได้<br />
But a roof that allows for the pleasure of looking<br />
from above may not necessarily be restricted to<br />
large civic buildings. A small building can offer a<br />
rooftop experience, too. In a small town east of<br />
Mumbai, Sameep Padora + Associates (sP+a)<br />
designs a school library featuring a walkable roof.<br />
Maya Somaiya Library has a distinctive shape.<br />
It employs the Catalan vault, a construction from<br />
three layers of 20mm brick tiles laid perpendicular<br />
to each other and held together by mortar. The<br />
way the roof rises, and falls back to the ground<br />
makes it possible to use the roof of the library<br />
as a bridge to go from one part of the school to<br />
another.<br />
Uploaded by Dgtmedia - Simone at Italian Wikipedia<br />
19 20<br />
Photo Credit: www.atlasofplaces.com


















