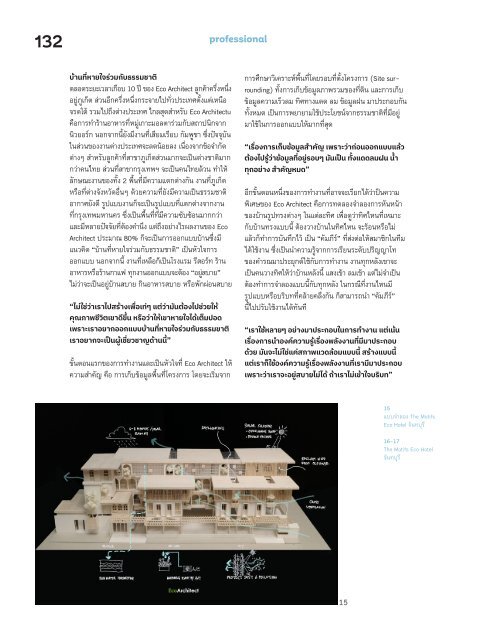ASA JOURNAL 12/2023
Create successful ePaper yourself
Turn your PDF publications into a flip-book with our unique Google optimized e-Paper software.
professional<br />
ECO ARCHITECT<br />
132 133<br />
บ้านที่หายใจร่วมกับธรรมชาติ<br />
ตลอดระยะเวลาเกือบ 10 ปี ของ Eco Architect ลูกค้าครึ่งหนึ่ง<br />
อยู่ภูเก็ต ส่วนอีกครึ่งหนึ่งกระจายไปทั่วประเทศตั้งแต่เหนือ<br />
จรดใต้ รวมไปถึงต่างประเทศ ไกลสุดสำหรับ Eco Architectu<br />
คือการทำร้านอาหารที่หมู่เกาะมอลตาร่วมกับสถาปนิกจาก<br />
นิวยอร์ก นอกจากนี้ยังมีงานที่เสียมเรียบ กัมพูชา ซึ่งปัจจุบัน<br />
ในส่วนของงานต่างประเทศจะลดน้อยลง เนื่องจากข้อจำกัด<br />
ต่างๆ สำหรับลูกค้าที่สาขาภูเก็ตส่วนมากจะเป็นต่างชาติมาก<br />
กว่าคนไทย ส่วนที่สาขากรุงเทพฯ จะเป็นคนไทยล้วน ท ำให้<br />
ลักษณะงานของทั้ง 2 พื้นที่มีความแตกต่างกัน งานที่ภูเก็ต<br />
หรือที่ต่างจังหวัดอื่นๆ ด้วยความที่ยังมีความเป็นธรรมชาติ<br />
อากาศยังดี รูปแบบงานก็จะเป็นรูปแบบที่แตกต่างจากงาน<br />
ที่กรุงเทพมหานคร ซึ่งเป็นพื้นที่ที่มีความซับซ้อนมากกว่า<br />
และมีหลายปัจจัยที่ต้องคำนึง แต่ถึงอย่างไรผลงานของ Eco<br />
Architect ประมาณ 80% ก็จะเป็นการออกแบบบ้านซึ่งมี<br />
แนวคิด “บ้านที่หายใจร่วมกับธรรมชาติ” เป็นหัวใจการ<br />
ออกแบบ นอกจากนี้ งานที่เหลือก็เป็นโรงแรม รีสอร์ท ร้าน<br />
อาหารหรือร้านกาแฟ ทุกงานออกแบบจะต้อง “อยู่สบาย”<br />
ไม่ว่าจะเป็นอยู่บ้านสบาย กินอาหารสบาย หรือพักผ่อนสบาย<br />
“ไม่ใช่ว่าเราไปสร้างเพื่อเท่ๆ แต่ว่ามันต้องไปช่วยให้<br />
คุณภาพชีวิตเขาดีขึ ้น หรือว่าให้เขาหายใจได้เต็มปอด<br />
เพราะเราอยากออกแบบบ้านที่หายใจร่วมกับธรรมขาติ<br />
เราอยากจะเป็ นผู้เชี่ยวชาญด้านนี้”<br />
ขั้นตอนแรกของการทำงานและเป็นหัวใจที่ Eco Architect ให้<br />
ความสำคัญ คือ การเก็บข้อมูลพื้นที่โครงการ โดยจะเริ่มจาก<br />
การศึกษาวิเคราะห์พื้นที่โดยรอบที่ตั้งโครงการ (Site surrounding)<br />
ทั้งการเก็บข้อมูลภาพรวมของที่ดิน และการเก็บ<br />
ข้อมูลความเร็วลม ทิศทางแดด ลม ข้อมูลฝน มาประกอบกัน<br />
ทั้งหมด เป็นการพยายามใช้ประโยชน์จากธรรมชาติที่มีอยู่<br />
มาใช้ในการออกแบบให้มากที่สุด<br />
“เรื่องการเก็บข้อมูลสำคัญ เพราะว่าก่อนออกแบบแล้ว<br />
ต้องไปรู้ว่าข้อมูลที่อยู่รอบๆ มันเป็ น ทั้งแดดลมฝน น ้ำ<br />
ทุกอย่าง สำคัญหมด”<br />
อีกขั้นตอนหนึ่งของการทำงานที่อาจจะเรียกได้ว่าป็นความ<br />
พิเศษของ Eco Architect คือการทดลองจำลองการหันหน้า<br />
ของบ้านรูปทรงต่างๆ ในแต่ละทิศ เพื่อดูว่าทิศไหนที่เหมาะ<br />
กับบ้านทรงแบบนี้ ต้องวางบ้านในทิศไหน จะร้อนหรือไม่<br />
แล้วก็ทำการบันทึกไว้ เป็น “คัมภีร์” ที่ส่งต่อให้สมาชิกในทีม<br />
ได้ใช้งาน ซึ่งเป็นนำความรู้จากการเรียนระดับปริญญาโท<br />
ของคำรณมาประยุกต์ใช้กับการทำงาน งานทุกหลังเขาจะ<br />
เป็นคนวางทิศให้ว่าบ้านหลังนี้ แสงเข้า ลมเข้า แต่ไม่จ ำเป็น<br />
ต้องทำการจำลองแบบนี้กับทุกหลัง ในกรณีที่งานไหนมี<br />
รูปแบบหรือบริบทที่คล้ายคลึงกัน ก็สามารถน ำ “คัมภีร์”<br />
นี้ไปปรับใช้งานได้ทันที<br />
“เราใช้หลายๆ อย่างมาประกอบในการทำงาน แต่เน้น<br />
เรื่องการนำองค์ความรู้เรื่องพลังงานที่มีมาประกอบ<br />
ด้วย มันจะไม่ใช่แค่สภาพแวดล้อมแบบนี้ สร้างแบบนี้<br />
แต่เราก็ใช้องค์ความรู้เรื่องพลังงานที่เรามีมาประกอบ<br />
เพราะว่าเราจะอยู่สบายไม่ได้ ถ้าเราไม่เข้าใจบริบท”<br />
15<br />
แบบจาลอง The Motifs<br />
Eco Hotel จันทบุรี<br />
16-17<br />
The Motifs Eco Hotel<br />
จันทบุรี<br />
16<br />
The first and most important element in Eco Architect’s work process is data collection.<br />
From site surrounding study to overall site condition, to specifics of wind directions and<br />
speeds, sun trajectories, and seasonal rainfall, information on a site is diligently acquired<br />
and evaluated. Everything will be considered in the development of a design, allowing for<br />
the best use of natural surroundings and conditions.<br />
“Data collection is critical because we need to know about these surrounding<br />
factors before creating a design, whether it’s sunlight, wind, rain, or water.”<br />
Another phase, and maybe one of Eco Architect’s notable characteristics, is the creation<br />
of models to study variations of building orientation. The method aids the design team in<br />
researching and determining the best orientation for each type of house, as well as whether a<br />
certain orientation for a certain type of house would result in a higher interior temperature or<br />
not. The results have been collected and compiled into the studio’s “bible,” which everyone<br />
on the team may access. This methodology is an application of what Khamron learned<br />
throughout his post-graduate studies. For each project, Khamron would concentrate on<br />
building orientation, ensuring that each house or structure makes the maximum use of natural<br />
light and ventilation. Because of the ‘bible,’ any project with similar details or context to the<br />
previously documented issues and solutions might benefit from the collected data.<br />
“We incorporate a lot of elements and factors into our work process, but we<br />
particularly focus on the integration of our growing body of knowledge in<br />
energy, knowing that a comfortable living experience can never be achieved<br />
without a true understanding of the context.”<br />
17<br />
Bann Sook Jai Dee (Bangkok) transforms the owner’s lifestyle from one of spending most of<br />
each day in an air-conditioned room to one of relishing living in a house where an air conditioner<br />
is no longer essential. Bann Loi Lom (Phuket) demonstrates a superb use of nature’s<br />
enormous potential with a roof structure built to carry rainwater to a water tank placed<br />
beneath the elevated floor of the house, providing a year-round supply of rainwater to the<br />
residents. A drone was used to assist with data collection, which led to the conclusion that<br />
lifting the home 8 meters higher would eliminate the need for air conditioning. The design of<br />
Motif Eco Hotel produces a building that breathes in sync with nature. By building the rooms<br />
with a space in the middle that allows for each unit to open to the presence of nature, the<br />
work proves and verifies that a house that breathes the same air as nature is a viable notion<br />
that has been translated into practical architectural creations.<br />
We are who we are, and they are who they are, and we have all been brought together. The<br />
majority of the studio’s early clientele were foreigners who prioritized energy conservation<br />
and environmental concerns. Eco Architect has demonstrated significant understanding of<br />
these subjects through their work as they learn through each project that they produce.<br />
15<br />
“They value natural wind and the process of making a house accommodate<br />
and enhance natural airflow and ventilation. It taught me not to make functions<br />
overlap when designing a home and making what the purpose of this<br />
functional area is obvious, while being sure they don’t hinder each other’s<br />
airflow. Apart from that, in situations where they can, the eaves should extend<br />
as far as possible. It’s also vital to think about how to keep a structure and<br />
its inhabitants as sheltered from the sun as possible.”


















