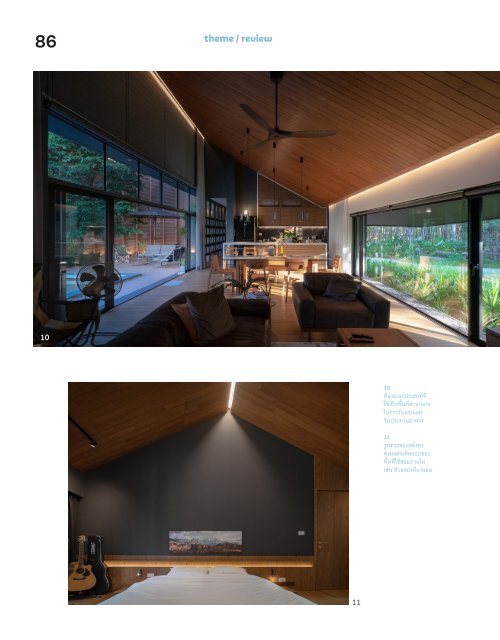ASA JOURNAL 12/2023
You also want an ePaper? Increase the reach of your titles
YUMPU automatically turns print PDFs into web optimized ePapers that Google loves.
theme / review<br />
THE FIFTH ELEMENT<br />
86 87<br />
“The gable roof was decided as it was deemed suitable for<br />
creating an expansive plane and projecting eaves that provide<br />
protection for the living areas. It emanates a perception<br />
of both approachability and warmth. A range of possibilities<br />
were explored prior to arriving at this conclusion and finalizing<br />
the design,”<br />
10<br />
10<br />
ห้องอเนกประสงค์ที่<br />
ใช้เป็นพื้นที่ส่วนกลาง<br />
ในการรับแขกและ<br />
รับประทานอาหาร<br />
11<br />
รูปทรงของหลังคา<br />
ส่งผลต่อเส้นขอบของ<br />
พื้นที่ใช้สอยภายใน<br />
เช่น ส่วนของห้องนอน<br />
The primary element of the project is the large<br />
gable roof, due to a number of different reasons.<br />
The roof serves as a symbol of domesticity and is<br />
intended to encompass all of the house’s functional<br />
spaces. “The gable design of the roof was decided<br />
as it was deemed suitable for creating an expansive<br />
plane and projecting eaves that provide protection<br />
for the living areas. It emanates a perception of both<br />
approachability and warmth. A range of possibilities<br />
were explored prior to arriving at this conclusion and<br />
finalizing the design,” Tawichakorn elaborated on<br />
the rationale behind the implementation of the roof.<br />
The roof exhibits a significant volume, with a 1:2<br />
ratio between the wall height and the roof elevation.<br />
The architect effectively leveraged the distinctions<br />
in the roofing materials to optimize spatial connectivity<br />
in a resourceful manner. To clarify, the segment<br />
of the roof is oriented towards the front of the house<br />
and provides complete coverage for both the front<br />
section of the house and the garage.<br />
The roofing section that spans across the area connecting<br />
the garden and swimming pool is designed<br />
to be more open, which is achieved through the<br />
incorporation of dark gray aluminum laths. This<br />
feature serves to imbue the area with a semi-open<br />
quality. The gable roof situated on this particular<br />
side of the house serves as a connecting element<br />
between another living space and the garden, which<br />
boasts landscape architecture comprising a forest<br />
of Siamese rosewood, teak wood, and Makha. The<br />
opposite side of the roof functions as a protective<br />
barrier for the living quarter, affording inhabitants<br />
a sense of seclusion. The wooden ceiling features<br />
are in accordance with the sloping angle of the<br />
roof, which descends towards the interior space,<br />
thereby promoting a seamless connection between<br />
the roof and the living areas within.<br />
<strong>12</strong><br />
ผนังก่ออิฐ เว้นร่อง<br />
บริเวณพื้นที่ทางเดิน<br />
ด้านใน สร้างให้เกิดการใช้<br />
ประโยชน์จากคุณลักษณะ<br />
กึ่งโปร่งของผนังเพื่อการ<br />
ระบายอากาศ และการ<br />
สร้างสภาวะกึ่งส่วนตัว<br />
11<br />
<strong>12</strong>


















