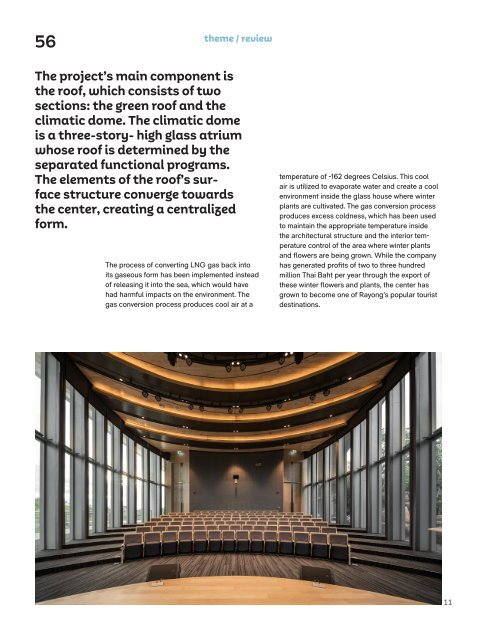ASA JOURNAL 12/2023
You also want an ePaper? Increase the reach of your titles
YUMPU automatically turns print PDFs into web optimized ePapers that Google loves.
theme / review<br />
TWO IN ONE<br />
56 57<br />
The project’s main component is<br />
the roof, which consists of two<br />
sections: the green roof and the<br />
climatic dome. The climatic dome<br />
is a three-story- high glass atrium<br />
whose roof is determined by the<br />
separated functional programs.<br />
The elements of the roof’s surface<br />
structure converge towards<br />
the center, creating a centralized<br />
form.<br />
The process of converting LNG gas back into<br />
its gaseous form has been implemented instead<br />
of releasing it into the sea, which would have<br />
had harmful impacts on the environment. The<br />
gas conversion process produces cool air at a<br />
temperature of -162 degrees Celsius. This cool<br />
air is utilized to evaporate water and create a cool<br />
environment inside the glass house where winter<br />
plants are cultivated. The gas conversion process<br />
produces excess coldness, which has been used<br />
to maintain the appropriate temperature inside<br />
the architectural structure and the interior temperature<br />
control of the area where winter plants<br />
and flowers are being grown. While the company<br />
has generated profits of two to three hundred<br />
million Thai Baht per year through the export of<br />
these winter flowers and plants, the center has<br />
grown to become one of Rayong’s popular tourist<br />
destinations.<br />
<strong>12</strong><br />
11<br />
ภายในห้องประชุมใหญ่<br />
<strong>12</strong><br />
มุมมองจากทางเดิน<br />
ยกระดับสู่อาคาร<br />
11<br />
The project’s primary element is the roof, which<br />
consists of two parts: the green roof and the<br />
climatic dome. The climatic dome is a three-story<br />
glass atrium. The divided functional programs<br />
determine the shape of the roof. The interior of<br />
the dome must maintain a temperature that is 10<br />
degrees Celsius lower than the outside temperature,<br />
which results in condensation. By directing<br />
the elements of the surface structure towards the<br />
center, the design achieves its ‘centralized’ form,<br />
while a calculated assembly of various polygonal<br />
shapes allows for the architecture’s fluidity to be<br />
achieved. The roof structure, shaped like a diamond,<br />
is divided into sections using vertically installed<br />
steel pipes. By dividing the structure into two<br />
triangles, it becomes more flexible and allows<br />
for the construction of curving attributes to be<br />
achieved. The Climatic Dome is a cylindrical dome<br />
with a radius of 32 meters. In the absence of<br />
columns, the load-bearing points of the structure<br />
are located at the lower beams and the concrete<br />
beams at the top, the latter of which span between<br />
the steel roof and the green roof. The point where<br />
the two roof structures meet has been intentionally<br />
designed to serve as a vent for emergency ventilation<br />
in the event of a fire.<br />
The Climatic Dome was constructed using a prefabricated<br />
truss structure that was installed on site.<br />
The triangular openings were measured on-site after<br />
the truss installation was completed. This was done<br />
to ensure the most accurate measurements were<br />
obtained for cutting the glass that would be used<br />
as the building’s skin. The curved nature of threedimensional<br />
surfaces requires the triangular glass<br />
pieces to come in various sizes in order to deliver<br />
the intended appearance. The structural details of<br />
the dome’s design include parts that are developed<br />
and utilized to fasten the protruding glasses onto<br />
the circular steel member. The mechanism is responsible<br />
for holding together the laminated glass<br />
components that make up the outer layer of the<br />
building. The free-end details provide sufficient<br />
flexibility to accommodate the expansion and<br />
shrinkage of the material. To maintain a consistent<br />
interior temperature of 15 degrees Celsius within<br />
the dome, the design team had to devise a solution<br />
to prevent condensation resulting from the temperature<br />
difference between the inside and outside of the<br />
structure. To prevent such scenarios, extra attention<br />
was paid to the details of the glass panels’ joineries<br />
to ensure that materials with different temperatures<br />
are not installed adjacent to each other.


















