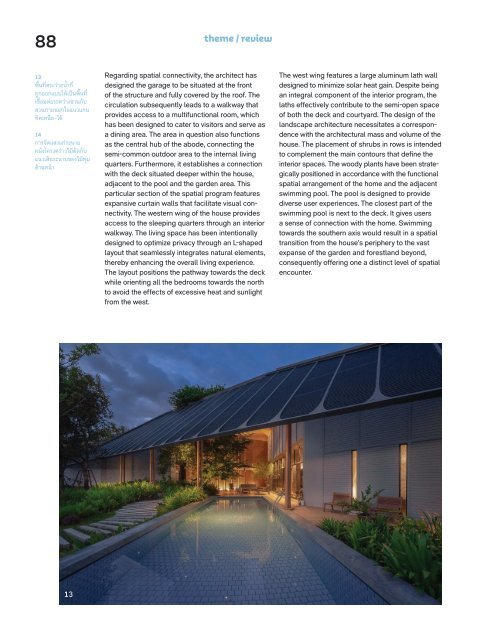ASA JOURNAL 12/2023
Create successful ePaper yourself
Turn your PDF publications into a flip-book with our unique Google optimized e-Paper software.
theme / review<br />
THE FIFTH ELEMENT<br />
88 89<br />
13<br />
พื้นที่สระว่ายน้ำาที่<br />
ถูกออกแบบให้เป็นพื้นที่<br />
เชื่อมต่อระหว่างชานกับ<br />
สวนภายนอกในแนวแกน<br />
ทิศเหนือ-ใต้<br />
14<br />
การจัดแสงแก่ระนาบ<br />
ผนังโครงคร่าวไม้ตัดกับ<br />
แนวเส้นระนาบของไม้พุ่ม<br />
ด้านหน้า<br />
Regarding spatial connectivity, the architect has<br />
designed the garage to be situated at the front<br />
of the structure and fully covered by the roof. The<br />
circulation subsequently leads to a walkway that<br />
provides access to a multifunctional room, which<br />
has been designed to cater to visitors and serve as<br />
a dining area. The area in question also functions<br />
as the central hub of the abode, connecting the<br />
semi-common outdoor area to the internal living<br />
quarters. Furthermore, it establishes a connection<br />
with the deck situated deeper within the house,<br />
adjacent to the pool and the garden area. This<br />
particular section of the spatial program features<br />
expansive curtain walls that facilitate visual connectivity.<br />
The western wing of the house provides<br />
access to the sleeping quarters through an interior<br />
walkway. The living space has been intentionally<br />
designed to optimize privacy through an L-shaped<br />
layout that seamlessly integrates natural elements,<br />
thereby enhancing the overall living experience.<br />
The layout positions the pathway towards the deck<br />
while orienting all the bedrooms towards the north<br />
to avoid the effects of excessive heat and sunlight<br />
from the west.<br />
The west wing features a large aluminum lath wall<br />
designed to minimize solar heat gain. Despite being<br />
an integral component of the interior program, the<br />
laths effectively contribute to the semi-open space<br />
of both the deck and courtyard. The design of the<br />
landscape architecture necessitates a correspondence<br />
with the architectural mass and volume of the<br />
house. The placement of shrubs in rows is intended<br />
to complement the main contours that define the<br />
interior spaces. The woody plants have been strategically<br />
positioned in accordance with the functional<br />
spatial arrangement of the home and the adjacent<br />
swimming pool. The pool is designed to provide<br />
diverse user experiences. The closest part of the<br />
swimming pool is next to the deck. It gives users<br />
a sense of connection with the home. Swimming<br />
towards the southern axis would result in a spatial<br />
transition from the house’s periphery to the vast<br />
expanse of the garden and forestland beyond,<br />
consequently offering one a distinct level of spatial<br />
encounter.<br />
14<br />
13<br />
กุลพัชร์ เสนีวงศ์<br />
ณ อยุธยา<br />
ปั จจุบันเป็ นหัวหน้านัก<br />
วิจัยสำารวจภาคสนาม<br />
ให้กับ Maritime Asia<br />
Heritage Survey Thailand<br />
Project มหาวิทยา<br />
ลัยเกียวโต ประเทศญี่ปุ ่ น<br />
และนักศึกษาปริญญา<br />
เอกสาขาสถาปั ตยกรรม<br />
พื้นถิ ่น คณะ<br />
สถาปั ตยกรรมศาสตร์<br />
มหาวิทยาลัยศิลปากร<br />
สนใจศึกษามรดกทาง<br />
วัฒนธรรมและขณะนี้<br />
กำาลังทำาวิจัยเกี่ยวกับ<br />
สภาพแวดล้อมสรรค์สร้าง<br />
ในพื้นที่ภูมิทัศน์วัฒนธรรม<br />
มลายู<br />
Kullaphut Seneevong<br />
Na Ayudhaya<br />
is a Field Team Leader<br />
of the Maritime Asia<br />
Heritage Survey Thailand<br />
Project, Kyoto<br />
University, Japan, and<br />
a vernacular architecture<br />
Ph.D. candidate<br />
at Silpakorn University.<br />
His research on<br />
the built environment<br />
of the Malay cultural<br />
landscape is being<br />
done out of a passion<br />
for cultural heritage.<br />
The selection of materials is intended to articulate<br />
an architectural dialogue with local accents. The<br />
combination of local materials, such as wood and<br />
brick, helps preserve rural sentiment within the<br />
context of contemporary architectural design. This<br />
is achieved through the incorporation of various<br />
wall components and the use of tongue and groove<br />
details in the wooden wall frame, which are typical<br />
features of the vernacular architecture of rice barns<br />
in Thailand’s northeastern region, or Isan. The construction<br />
of the wall frames involves the utilization<br />
of steel frames with vertical reinforcement and prefabricated<br />
cladding materials for the exterior walls.<br />
The wall that separates the garage and the interior<br />
walkway is constructed using bricks that feature<br />
apertures, which serve to augment air circulation<br />
and enable a semi-public connection for the area.<br />
The MakMuan House is a noteworthy example of<br />
how architectural design can effectively address<br />
and overcome various limitations and conditions,<br />
including budget constraints, users’ requirements<br />
for safety and comfort, and the desire for a poolvilla-like<br />
experience. Additionally, the design doesn’t<br />
fail to take the project’s surrounding context and<br />
landscape into account. The house’s roof components<br />
were meticulously designed to strike a balance<br />
between fulfilling elemental functions and meeting<br />
the demands of the users, making it an interesting<br />
work of architecture.<br />
“Despite the fact that the project was completed<br />
more than a year ago, the pictures I’ve seen after<br />
the house had been lived in show how the place<br />
remains just the same as when the construction was<br />
finalized. The living spaces look just like when they<br />
were photographed to be featured in an architectural<br />
magazine,” Tawichakorn concluded the architectural<br />
conversations that seem to be continuing at Makmuan<br />
House.<br />
fb.com/spacestudiodesign<br />
Project: Makmuan House Location: Sri Chom Phu District, Khon Kaen Province Architect: S.pace.studio Project Team: S.pace.studio<br />
Interior Designer: S.pace.studio Contractor: K. Kijrungrueang Company Land Area: 6 Rai Limited Building Area: 330 sq.m. Completion: 2021<br />
Materials: Cotto,Vista Flooring, Wilsonart Sanitary Ware: Cotto, American Standard Basin: Cotto, American Standard


















