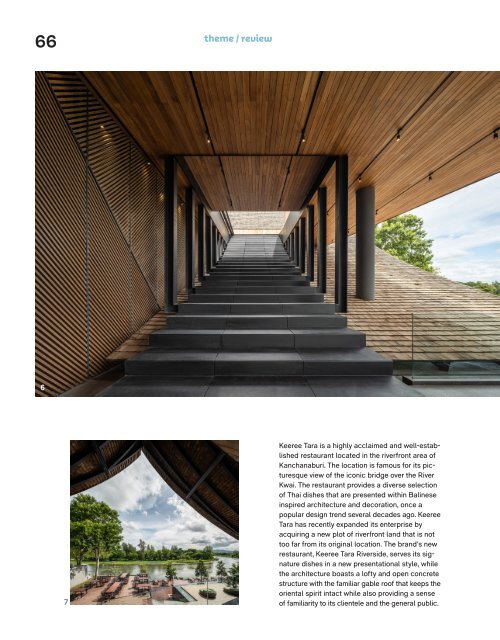ASA JOURNAL 12/2023
You also want an ePaper? Increase the reach of your titles
YUMPU automatically turns print PDFs into web optimized ePapers that Google loves.
theme / review<br />
PITCH PERFECT<br />
66 67<br />
06<br />
การวางตำาแหน่งบันได<br />
พาดทับไปบนหลังคาสู่<br />
ชั้นดาดฟ้าทำาให้เหมือน<br />
เดินไต่หลังคา<br />
07<br />
มุมมองริมแม่น้ำาแคว<br />
08<br />
Diagram แสดงแนวคิด<br />
และการพัฒนาแบบทาง<br />
สถาปัตยกรรม<br />
Jeravej Hongsakul, the architect from IDIN Architects<br />
who was responsible for the design of the<br />
project, explains how the building came to be.<br />
While the riverside land on which the new building<br />
would be built is not small, functional requirements<br />
far exceed the size of the land. This presented the<br />
first challenge for him and the rest of the design<br />
team. The initial brief called for a kitchen space<br />
of 1,000 square meters. This area was intended to<br />
serve as the center for the restaurant’s operations,<br />
as well as other establishments owned by the same<br />
owner located within the vicinity. The goal was to<br />
provide maximum convenience in terms of service<br />
and logistics for all resources, products, and operations<br />
while following the owner’s request for the<br />
kitchen to be located on the ground floor. During<br />
the development of the layout, the parking space<br />
was taken into consideration to ensure that it would<br />
be spacious enough to accommodate the prospective<br />
patrons, the majority of whom travel to the<br />
restaurant by personal vehicles. The main functional<br />
space, such as the back-of-house area and parking<br />
space, would therefore take up the entire first floor<br />
of the property, leaving no room for the dining areas.<br />
Jeravej stated that in order to meet the aforementioned<br />
demands, the seating areas needed to be<br />
situated on the upper level. This had to be done<br />
in a way that wouldn’t make male patrons feel that<br />
accessing the restaurant’s dining area is much<br />
of a hassle, nor should it make them feel like the<br />
dining area is too far away from the ground floor.<br />
Simultaneously, it was necessary to prevent patrons<br />
from seeing the massive back-of-house operation<br />
area as they approached the building. The architect<br />
successfully met all of the challenging requirements<br />
by creating an entryway that opens up into<br />
a large, open space. This was achieved through<br />
the use of a set of wide, low-rise steps that guide<br />
visitors up to the dining areas located above the<br />
ground floor. The area, which the architect referred<br />
to as the “plaza,” makes access to the dining area<br />
easier and more pleasant. It doesn’t feel too high<br />
or far away to get there. The plaza also serves as<br />
a distraction for visitors, diverting their attention<br />
from the hidden back-of-house area situated on<br />
the ground floor.<br />
6<br />
7<br />
Keeree Tara is a highly acclaimed and well-established<br />
restaurant located in the riverfront area of<br />
Kanchanaburi. The location is famous for its picturesque<br />
view of the iconic bridge over the River<br />
Kwai. The restaurant provides a diverse selection<br />
of Thai dishes that are presented within Balinese<br />
inspired architecture and decoration, once a<br />
popular design trend several decades ago. Keeree<br />
Tara has recently expanded its enterprise by<br />
acquiring a new plot of riverfront land that is not<br />
too far from its original location. The brand’s new<br />
restaurant, Keeree Tara Riverside, serves its signature<br />
dishes in a new presentational style, while<br />
the architecture boasts a lofty and open concrete<br />
structure with the familiar gable roof that keeps the<br />
oriental spirit intact while also providing a sense<br />
of familiarity to its clientele and the general public.<br />
8


















