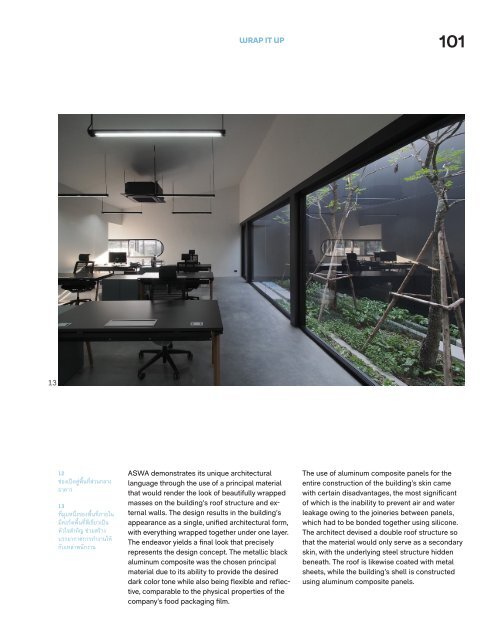ASA Journal 12/2023
You also want an ePaper? Increase the reach of your titles
YUMPU automatically turns print PDFs into web optimized ePapers that Google loves.
WRAP IT UP<br />
101<br />
13<br />
<strong>12</strong><br />
ช่องเปิดสู่พื้นที่ส่วนกลาง<br />
อาคาร<br />
13<br />
ที่มุมหนึ่งของพื้นที่ภายใน<br />
มีคอร์ดพื้นที่สีเขียวเป็น<br />
หัวใจสำาคัญ ช่วยสร้าง<br />
บรรยากาศการทำางานให้<br />
กับเหล่าพนักงาน<br />
ASWA demonstrates its unique architectural<br />
language through the use of a principal material<br />
that would render the look of beautifully wrapped<br />
masses on the building’s roof structure and external<br />
walls. The design results in the building’s<br />
appearance as a single, unified architectural form,<br />
with everything wrapped together under one layer.<br />
The endeavor yields a final look that precisely<br />
represents the design concept. The metallic black<br />
aluminum composite was the chosen principal<br />
material due to its ability to provide the desired<br />
dark color tone while also being flexible and reflective,<br />
comparable to the physical properties of the<br />
company’s food packaging film.<br />
The use of aluminum composite panels for the<br />
entire construction of the building’s skin came<br />
with certain disadvantages, the most significant<br />
of which is the inability to prevent air and water<br />
leakage owing to the joineries between panels,<br />
which had to be bonded together using silicone.<br />
The architect devised a double roof structure so<br />
that the material would only serve as a secondary<br />
skin, with the underlying steel structure hidden<br />
beneath. The roof is likewise coated with metal<br />
sheets, while the building’s shell is constructed<br />
using aluminum composite panels.

















