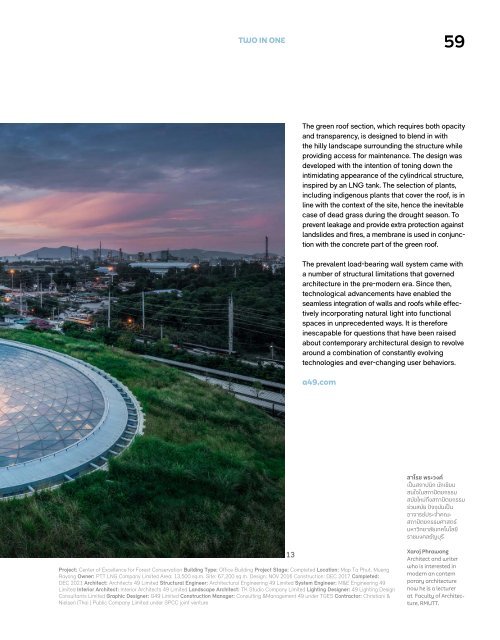ASA Journal 12/2023
You also want an ePaper? Increase the reach of your titles
YUMPU automatically turns print PDFs into web optimized ePapers that Google loves.
TWO IN ONE<br />
59<br />
The green roof section, which requires both opacity<br />
and transparency, is designed to blend in with<br />
the hilly landscape surrounding the structure while<br />
providing access for maintenance. The design was<br />
developed with the intention of toning down the<br />
intimidating appearance of the cylindrical structure,<br />
inspired by an LNG tank. The selection of plants,<br />
including indigenous plants that cover the roof, is in<br />
line with the context of the site, hence the inevitable<br />
case of dead grass during the drought season. To<br />
prevent leakage and provide extra protection against<br />
landslides and fires, a membrane is used in conjunction<br />
with the concrete part of the green roof.<br />
The prevalent load-bearing wall system came with<br />
a number of structural limitations that governed<br />
architecture in the pre-modern era. Since then,<br />
technological advancements have enabled the<br />
seamless integration of walls and roofs while effectively<br />
incorporating natural light into functional<br />
spaces in unprecedented ways. It is therefore<br />
inescapable for questions that have been raised<br />
about contemporary architectural design to revolve<br />
around a combination of constantly evolving<br />
technologies and ever-changing user behaviors.<br />
a49.com<br />
สาโรช พระวงค์<br />
เป็ นสถาปนิก นักเขียน<br />
สนใจในสถาปั ตยกรรม<br />
สมัยใหม่ถึงสถาปั ตยกรรม<br />
ร่วมสมัย ปั จจุบันเป็ น<br />
อาจารย์ประจำาคณะ<br />
สถาปั ตยกรรมศาสตร์<br />
มหาวิทยาลัยเทคโนโลยี<br />
ราชมงคลธัญบุรี<br />
Project: Center of Excellence for Forest Conservation Building Type: Office Building Project Stage: Completed Location: Map Ta Phut, Mueng<br />
Rayong Owner: PTT LNG Company Limited Area: 13,500 sq.m. Site: 67,200 sq.m. Design: NOV 2016 Construction: DEC 2017 Completed:<br />
DEC 2021 Architect: Architects 49 Limited Structural Engineer: Architectural Engineering 49 Limited System Engineer: M&E Engineering 49<br />
Limited Interior Architect: Interior Architects 49 Limited Landscape Architect: TK Studio Company Limited Lighting Designer: 49 Lighting Design<br />
Consultants Limited Graphic Designer: G49 Limited Construction Manager: Consulting &Management 49 under TGES Contractor: Christiani &<br />
Nielsen (Thai ) Public Company Limited under SPCC joint venture<br />
13<br />
Xaroj Phrawong<br />
Architect and writer<br />
who is interested in<br />
modern an contem<br />
porary architecture<br />
now he is a lecturer<br />
at Faculty of Architecture,<br />
RMUTT.

















