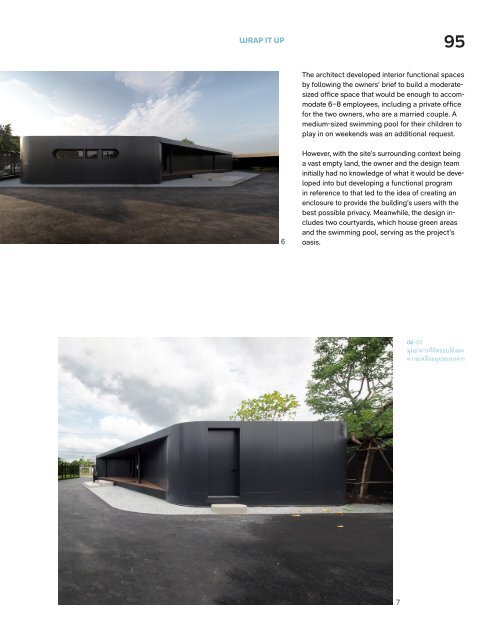ASA Journal 12/2023
Create successful ePaper yourself
Turn your PDF publications into a flip-book with our unique Google optimized e-Paper software.
WRAP IT UP<br />
95<br />
The architect developed interior functional spaces<br />
by following the owners’ brief to build a moderatesized<br />
office space that would be enough to accommodate<br />
6–8 employees, including a private office<br />
for the two owners, who are a married couple. A<br />
medium-sized swimming pool for their children to<br />
play in on weekends was an additional request.<br />
6<br />
However, with the site’s surrounding context being<br />
a vast empty land, the owner and the design team<br />
initially had no knowledge of what it would be developed<br />
into but developing a functional program<br />
in reference to that led to the idea of creating an<br />
enclosure to provide the building’s users with the<br />
best possible privacy. Meanwhile, the design includes<br />
two courtyards, which house green areas<br />
and the swimming pool, serving as the project’s<br />
oasis.<br />
06-07<br />
มุมอาคารที่ตัดขอบโค้งลด<br />
ความเหลี่ยมมุมของอาคาร<br />
7

















