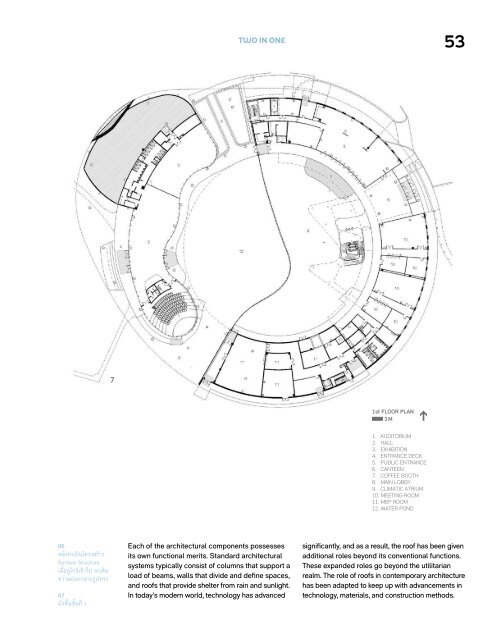ASA Journal 12/2023
Create successful ePaper yourself
Turn your PDF publications into a flip-book with our unique Google optimized e-Paper software.
TWO IN ONE<br />
53<br />
7<br />
1st FLOOR PLAN<br />
3 M<br />
1. AUDITORIUM<br />
2. HALL<br />
3. EXHIBITION<br />
4. ENTRANCE DECK<br />
5. PUBLIC ENTRANCE<br />
6. CANTEEN<br />
7. COFFEE BOOTH<br />
8. MAIN LOBBY<br />
9. CLIMATIC ATRIUM<br />
10. MEETING ROOM<br />
11. MEP ROOM<br />
<strong>12</strong>. WATER POND<br />
06<br />
หลังคาเป็นโครงสร้าง<br />
Surface Structure<br />
เมื่อดูใกล้เข้าไป จะเห็น<br />
ความค่อยกลายรูปทรง<br />
07<br />
ผังพื้นชั้นที่ 1<br />
Each of the architectural components possesses<br />
its own functional merits. Standard architectural<br />
systems typically consist of columns that support a<br />
load of beams, walls that divide and define spaces,<br />
and roofs that provide shelter from rain and sunlight.<br />
In today’s modern world, technology has advanced<br />
significantly, and as a result, the roof has been given<br />
additional roles beyond its conventional functions.<br />
These expanded roles go beyond the utilitarian<br />
realm. The role of roofs in contemporary architecture<br />
has been adapted to keep up with advancements in<br />
technology, materials, and construction methods.

















