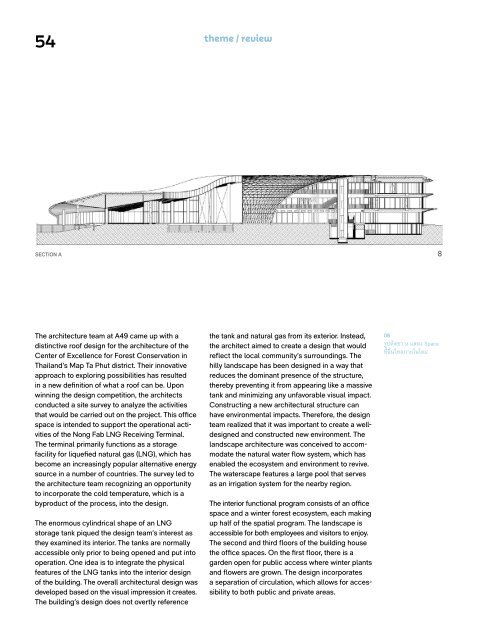ASA Journal 12/2023
Create successful ePaper yourself
Turn your PDF publications into a flip-book with our unique Google optimized e-Paper software.
54<br />
theme / review<br />
SECTION A<br />
8<br />
The architecture team at A49 came up with a<br />
distinctive roof design for the architecture of the<br />
Center of Excellence for Forest Conservation in<br />
Thailand’s Map Ta Phut district. Their innovative<br />
approach to exploring possibilities has resulted<br />
in a new definition of what a roof can be. Upon<br />
winning the design competition, the architects<br />
conducted a site survey to analyze the activities<br />
that would be carried out on the project. This office<br />
space is intended to support the operational activities<br />
of the Nong Fab LNG Receiving Terminal.<br />
The terminal primarily functions as a storage<br />
facility for liquefied natural gas (LNG), which has<br />
become an increasingly popular alternative energy<br />
source in a number of countries. The survey led to<br />
the architecture team recognizing an opportunity<br />
to incorporate the cold temperature, which is a<br />
byproduct of the process, into the design.<br />
The enormous cylindrical shape of an LNG<br />
storage tank piqued the design team’s interest as<br />
they examined its interior. The tanks are normally<br />
accessible only prior to being opened and put into<br />
operation. One idea is to integrate the physical<br />
features of the LNG tanks into the interior design<br />
of the building. The overall architectural design was<br />
developed based on the visual impression it creates.<br />
The building’s design does not overtly reference<br />
the tank and natural gas from its exterior. Instead,<br />
the architect aimed to create a design that would<br />
reflect the local community’s surroundings. The<br />
hilly landscape has been designed in a way that<br />
reduces the dominant presence of the structure,<br />
thereby preventing it from appearing like a massive<br />
tank and minimizing any unfavorable visual impact.<br />
Constructing a new architectural structure can<br />
have environmental impacts. Therefore, the design<br />
team realized that it was important to create a welldesigned<br />
and constructed new environment. The<br />
landscape architecture was conceived to accommodate<br />
the natural water flow system, which has<br />
enabled the ecosystem and environment to revive.<br />
The waterscape features a large pool that serves<br />
as an irrigation system for the nearby region.<br />
The interior functional program consists of an office<br />
space and a winter forest ecosystem, each making<br />
up half of the spatial program. The landscape is<br />
accessible for both employees and visitors to enjoy.<br />
The second and third floors of the building house<br />
the office spaces. On the first floor, there is a<br />
garden open for public access where winter plants<br />
and flowers are grown. The design incorporates<br />
a separation of circulation, which allows for accessibility<br />
to both public and private areas.<br />
08<br />
รูปตัดขวาง แสดง Space<br />
ที่ลื่นไหลภายในโดม

















