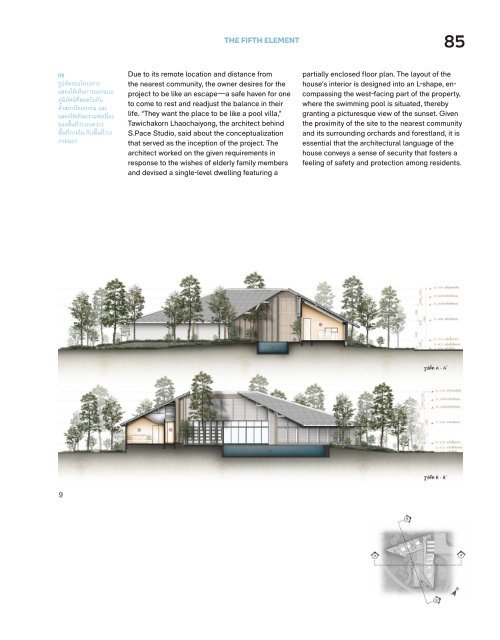ASA Journal 12/2023
You also want an ePaper? Increase the reach of your titles
YUMPU automatically turns print PDFs into web optimized ePapers that Google loves.
THE FIFTH ELEMENT<br />
85<br />
09<br />
รูปตัดของโครงการ<br />
แสดงให้เห็นการออกแบบ<br />
ภูมิทัศน์ที่สอดรับกับ<br />
ตัวสถาปัตยกรรม และ<br />
แสดงให้เห็นความต่อเนื่อง<br />
ของพื้นที่ว่างระหว่าง<br />
พื้นที่ภายใน กับพื้นที่ว่าง<br />
ภายนอก<br />
Due to its remote location and distance from<br />
the nearest community, the owner desires for the<br />
project to be like an escape—a safe haven for one<br />
to come to rest and readjust the balance in their<br />
life. “They want the place to be like a pool villa,”<br />
Tawichakorn Lhaochaiyong, the architect behind<br />
S.Pace Studio, said about the conceptualization<br />
that served as the inception of the project. The<br />
architect worked on the given requirements in<br />
response to the wishes of elderly family members<br />
and devised a single-level dwelling featuring a<br />
partially enclosed floor plan. The layout of the<br />
house’s interior is designed into an L-shape, encompassing<br />
the west-facing part of the property,<br />
where the swimming pool is situated, thereby<br />
granting a picturesque view of the sunset. Given<br />
the proximity of the site to the nearest community<br />
and its surrounding orchards and forestland, it is<br />
essential that the architectural language of the<br />
house conveys a sense of security that fosters a<br />
feeling of safety and protection among residents.<br />
9

















