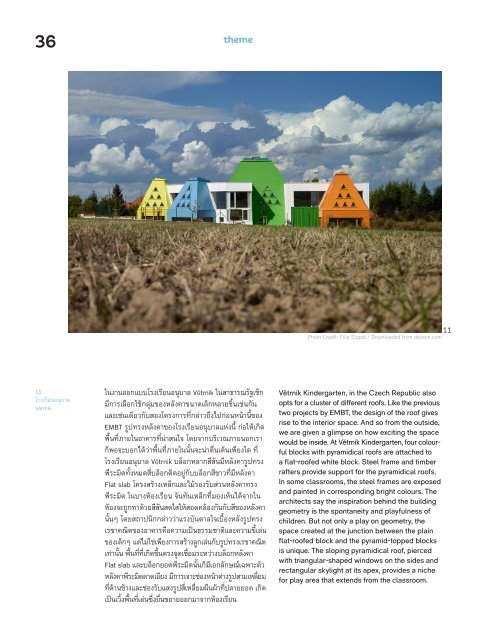ASA Journal 12/2023
You also want an ePaper? Increase the reach of your titles
YUMPU automatically turns print PDFs into web optimized ePapers that Google loves.
36<br />
theme<br />
11<br />
Photo Credit: Filip Šlapal / Downloaded from dezeen.com<br />
11<br />
โรงเรียนอนุบาล<br />
Větrník<br />
ในงานออกแบบโรงเรียนอนุบาล Větrník ในสาธารณรัฐเช็ก<br />
มีการเลือกใช้กลุ่มของหลังคาขนาดเล็กหลายชิ้นเช่นกัน<br />
และเช่นเดียวกับสองโครงการที่กล่าวถึงไปก่อนหน้านี้ของ<br />
EMBT รูปทรงหลังคาของโรงเรียนอนุบาลแห่งนี้ ก่อให้เกิด<br />
พื้นที่ภายในอาคารที่น่าสนใจ โดยจากบริเวณภายนอกเรา<br />
ก็พอจะบอกได้ว่าพื้นที่ภายในนั้นจะน่าตื่นเต้นเพียงใด ที่<br />
โรงเรียนอนุบาล Větrník บล็อกหลากสีสันมีหลังคารูปทรง<br />
พีระมิดทั้งหมดสี่บล็อกติดอยู่กับบล็อกสีขาวที่มีหลังคา<br />
Flat slab โครงสร้างเหล็กและไม้รองรับส่วนหลังคาทรง<br />
พีระมิด ในบางห้องเรียน จันทันเหล็กที่มองเห็นได้จากใน<br />
ห้องจะถูกทาด้วยสีสันสดใสให้สอดคล้องกันกับสีของหลังคา<br />
นั้นๆ โดยสถาปนิกกล่าวว่าแรงบันดาลใจเบื้องหลังรูปทรง<br />
เรขาคณิตของอาคารคือความเป็นธรรมชาติและความขี้เล่น<br />
ของเด็กๆ แต่ไม่ใช่เพียงการสร้างลูกเล่นกับรูปทรงเรขาคณิต<br />
เท่านั้น พื้นที่ที่เกิดขึ้นตรงจุดเชื่อมระหว่างบล็อกหลังคา<br />
Flat slab และบล็อกยอดพีระมิดนั้นก็มีเอกลักษณ์เฉพาะตัว<br />
หลังคาพีระมิดลาดเอียง มีการเจาะช่องหน้าต่างรูปสามเหลี่ยม<br />
ที่ด้านข้างและช่องรับแสงรูปสี่เหลี่ยมผืนผ้าที่ปลายยอด เกิด<br />
เป็นเวิ้งพื้นที่เล่นซึ่งยื่นขยายออกมาจากห้องเรียน<br />
Větrník Kindergarten, in the Czech Republic also<br />
opts for a cluster of different roofs. Like the previous<br />
two projects by EMBT, the design of the roof gives<br />
rise to the interior space. And so from the outside,<br />
we are given a glimpse on how exciting the space<br />
would be inside. At Větrník Kindergarten, four colourful<br />
blocks with pyramidical roofs are attached to<br />
a flat-roofed white block. Steel frame and timber<br />
rafters provide support for the pyramidical roofs.<br />
In some classrooms, the steel frames are exposed<br />
and painted in corresponding bright colours. The<br />
architects say the inspiration behind the building<br />
geometry is the spontaneity and playfulness of<br />
children. But not only a play on geometry, the<br />
space created at the junction between the plain<br />
flat-roofed block and the pyramid-topped blocks<br />
is unique. The sloping pyramidical roof, pierced<br />
with triangular-shaped windows on the sides and<br />
rectangular skylight at its apex, provides a niche<br />
for play area that extends from the classroom.

















