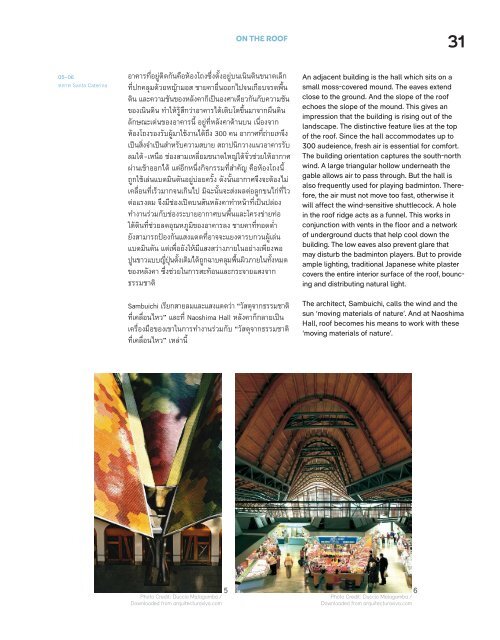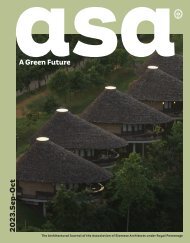ASA Journal 12/2023
Create successful ePaper yourself
Turn your PDF publications into a flip-book with our unique Google optimized e-Paper software.
ON THE ROOF<br />
31<br />
05-06<br />
ตลาด Santa Caterina<br />
อาคารที่อยู่ติดกันคือห้องโถงซึ่งตั้งอยู่บนเนินดินขนาดเล็ก<br />
ที่ปกคลุมด้วยหญ้ามอส ชายคายื่นออกไปจนเกือบจรดพื้น<br />
ดิน และความชันของหลังคาก็เป็นองศาเดียวกันกับความชัน<br />
ของเนินดิน ทำาให้รู้สึกว่าอาคารได้เติบโตขึ้นมาจากผืนดิน<br />
ลักษณะเด่นของอาคารนี้ อยู่ที่หลังคาด้านบน เนื่องจาก<br />
ห้องโถงรองรับผู้มาใช้งานได้ถึง 300 คน อากาศที่ถ่ายเทจึง<br />
เป็นสิ่งจำาเป็นสำาหรับความสบาย สถาปนิกวางแนวอาคารรับ<br />
ลมใต้-เหนือ ช่องสามเหลี่ยมขนาดใหญ่ใต้จั่วช่วยให้อากาศ<br />
ผ่านเข้าออกได้ แต่อีกหนึ่งกิจกรรมที่สำาคัญ คือห้องโถงนี้<br />
ถูกใช้เล่นแบดมินตันอยู่บ่อยครั้ง ดังนั้นอากาศจึงจะต้องไม่<br />
เคลื่อนที่เร็วมากจนเกินไป มิฉะนั้นจะส่งผลต่อลูกขนไก่ที่ไว<br />
ต่อแรงลม จึงมีช่องเปิดบนสันหลังคาทำาหน้าที่เป็นปล่อง<br />
ทำางานร่วมกับช่องระบายอากาศบนพื้นและโครงข่ายท่อ<br />
ใต้ดินที่ช่วยลดอุณหภูมิของอาคารลง ชายคาที่ทอดต่ำา<br />
ยังสามารถป้องกันแสงแดดที่อาจจะแยงตารบกวนผู้เล่น<br />
แบดมินตัน แต่เพื่อยังให้มีแสงสว่างภายในอย่างเพียงพอ<br />
ปูนขาวแบบญี่ปุ่นดั้งเดิมได้ถูกฉาบคลุมพื้นผิวภายในทั้งหมด<br />
ของหลังคา ซึ่งช่วยในการสะท้อนและกระจายแสงจาก<br />
ธรรมชาติ<br />
Sambuichi เรียกสายลมและแสงแดดว่า “วัสดุจากธรรมชาติ<br />
ที่เคลื่อนไหว” และที่ Naoshima Hall หลังคาก็กลายเป็น<br />
เครื่องมือของเขาในการทำางานร่วมกับ “วัสดุจากธรรมชาติ<br />
ที่เคลื่อนไหว” เหล่านี้<br />
An adjacent building is the hall which sits on a<br />
small moss-covered mound. The eaves extend<br />
close to the ground. And the slope of the roof<br />
echoes the slope of the mound. This gives an<br />
impression that the building is rising out of the<br />
landscape. The distinctive feature lies at the top<br />
of the roof. Since the hall accommodates up to<br />
300 audeience, fresh air is essential for comfort.<br />
The building orientation captures the south-north<br />
wind. A large triangular hollow underneath the<br />
gable allows air to pass through. But the hall is<br />
also frequently used for playing badminton. Therefore,<br />
the air must not move too fast, otherwise it<br />
will affect the wind-sensitive shuttlecock. A hole<br />
in the roof ridge acts as a funnel. This works in<br />
conjunction with vents in the floor and a network<br />
of underground ducts that help cool down the<br />
building. The low eaves also prevent glare that<br />
may disturb the badminton players. But to provide<br />
ample lighting, traditional Japanese white plaster<br />
covers the entire interior surface of the roof, bouncing<br />
and distributing natural light.<br />
The architect, Sambuichi, calls the wind and the<br />
sun ‘moving materials of nature’. And at Naoshima<br />
Hall, roof becomes his means to work with these<br />
‘moving materials of nature’.<br />
Photo Credit: Duccio Malagamba /<br />
Downloaded from arquitecturaviva.com<br />
5<br />
6<br />
Photo Credit: Duccio Malagamba /<br />
Downloaded from arquitecturaviva.com

















