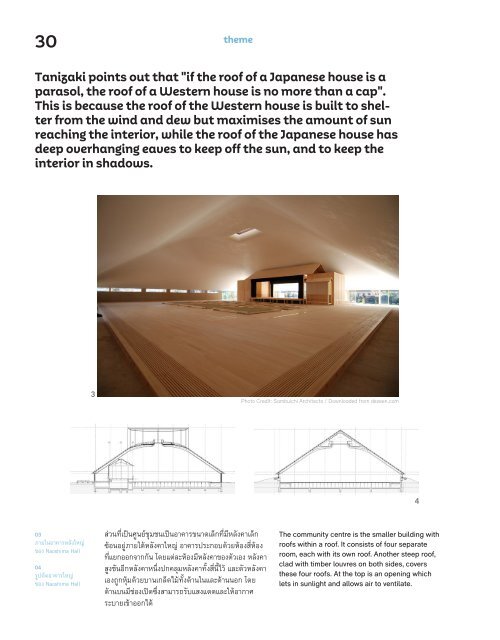ASA Journal 12/2023
Create successful ePaper yourself
Turn your PDF publications into a flip-book with our unique Google optimized e-Paper software.
30<br />
theme<br />
Tanizaki points out that "if the roof of a Japanese house is a<br />
parasol, the roof of a Western house is no more than a cap".<br />
This is because the roof of the Western house is built to shelter<br />
from the wind and dew but maximises the amount of sun<br />
reaching the interior, while the roof of the Japanese house has<br />
deep overhanging eaves to keep off the sun, and to keep the<br />
interior in shadows.<br />
3<br />
Photo Credit: Sambuichi Architects / Downloaded from dezeen.com<br />
4<br />
03<br />
ภายในอาคารหลังใหญ่<br />
ของ Naoshima Hall<br />
04<br />
รูปตัดอาคารใหญ่<br />
ของ Naoshima Hall<br />
ส่วนที่เป็นศูนย์ชุมชนเป็นอาคารขนาดเล็กที่มีหลังคาเล็ก<br />
ซ้อนอยู่ภายใต้หลังคาใหญ่ อาคารประกอบด้วยห้องสี่ห้อง<br />
ที่แยกออกจากกัน โดยแต่ละห้องมีหลังคาของตัวเอง หลังคา<br />
สูงชันอีกหลังคาหนึ่งปกคลุมหลังคาทั้งสี่นี้ไว้ และตัวหลังคา<br />
เองถูกหุ้มด้วยบานเกล็ดไม้ทั้งด้านในและด้านนอก โดย<br />
ด้านบนมีช่องเปิดซึ่งสามารถรับแสงแดดและให้อากาศ<br />
ระบายเข้าออกได้<br />
The community centre is the smaller building with<br />
roofs within a roof. It consists of four separate<br />
room, each with its own roof. Another steep roof,<br />
clad with timber louvres on both sides, covers<br />
these four roofs. At the top is an opening which<br />
lets in sunlight and allows air to ventilate.

















